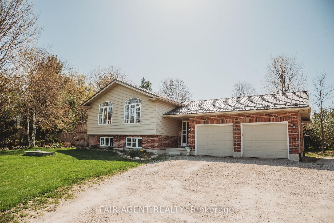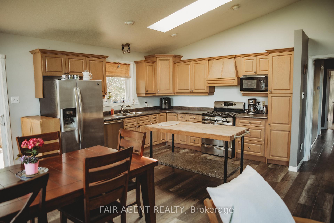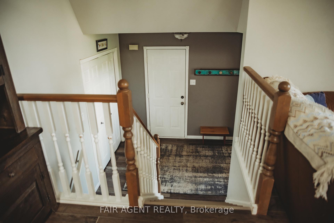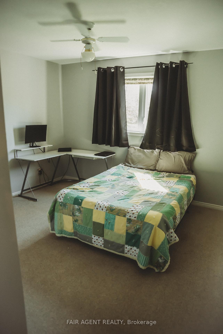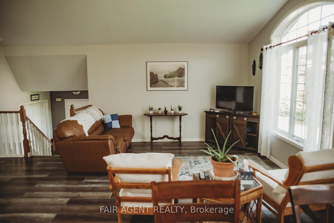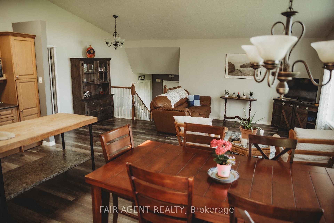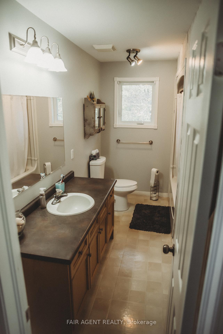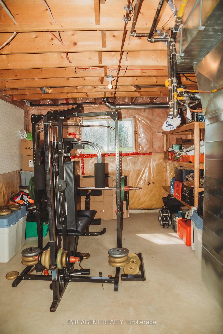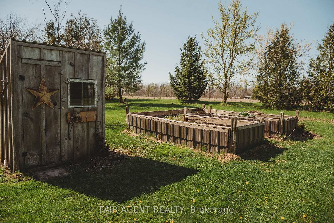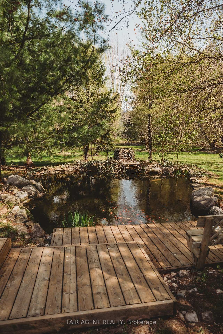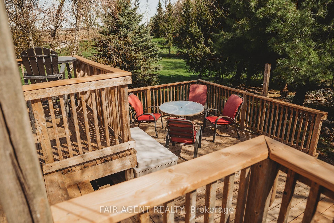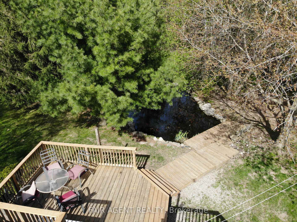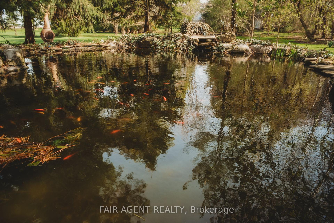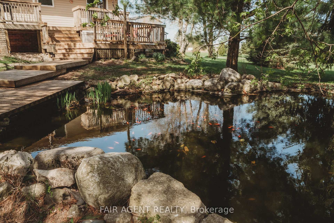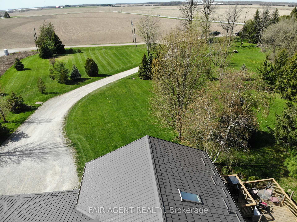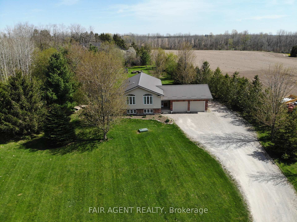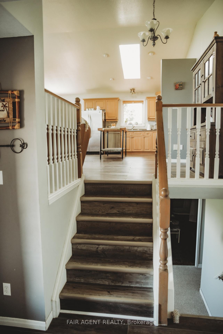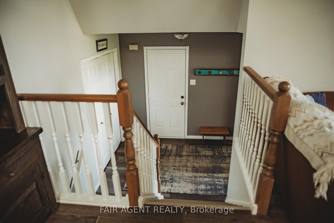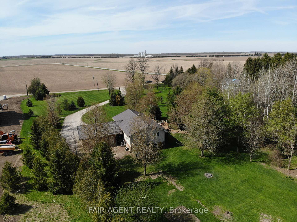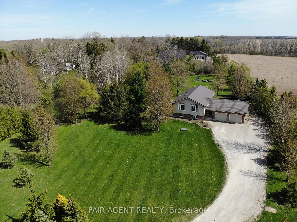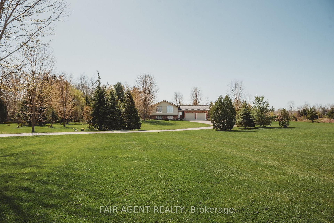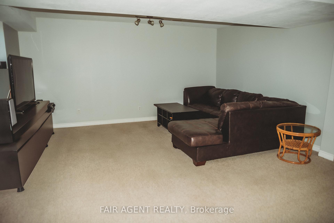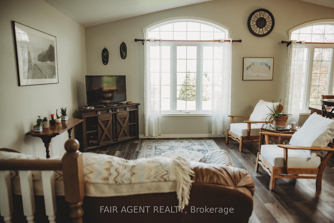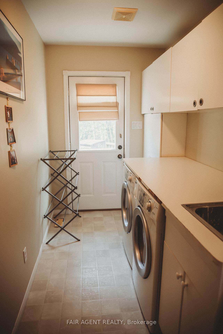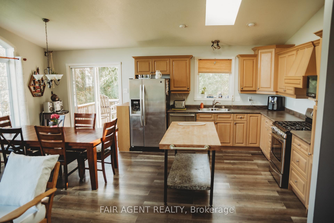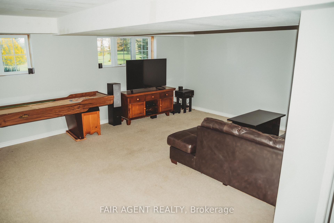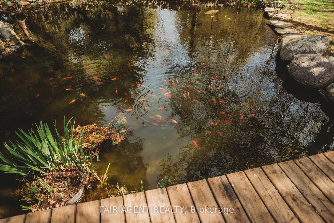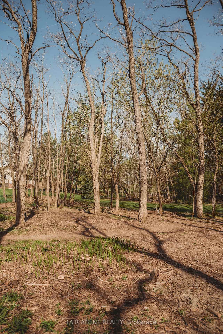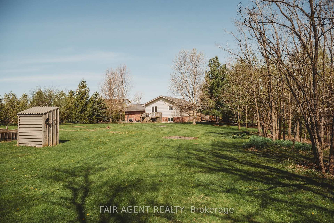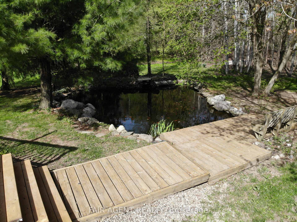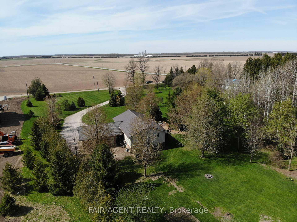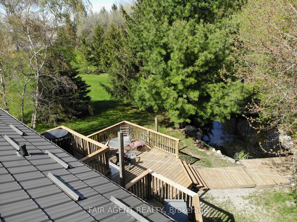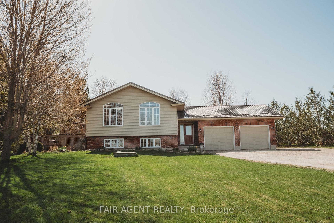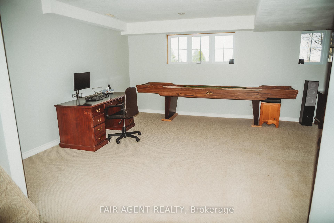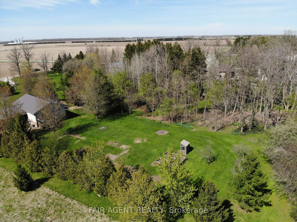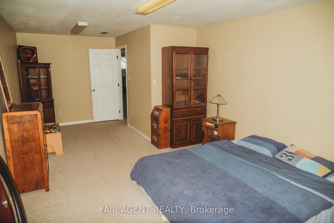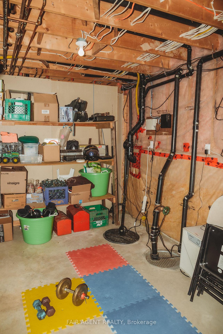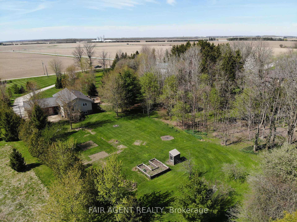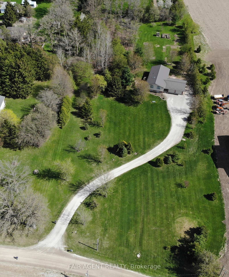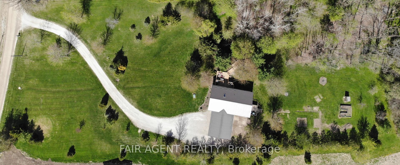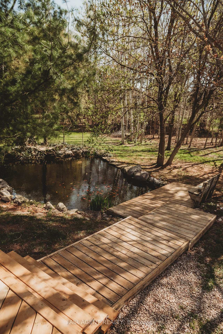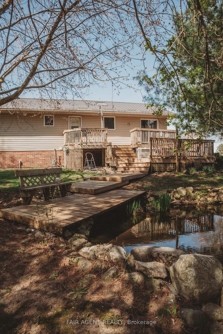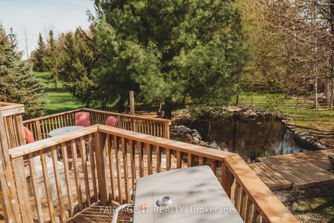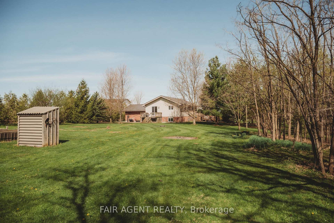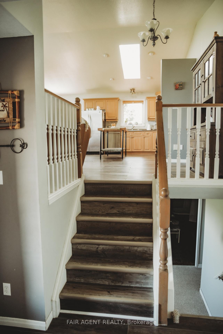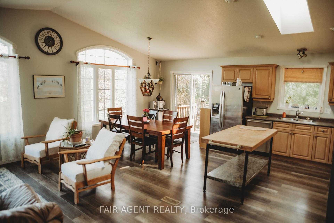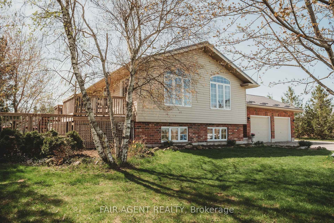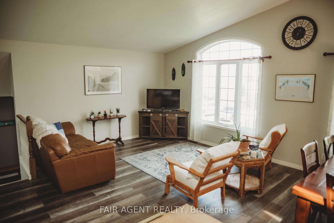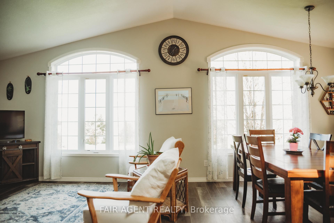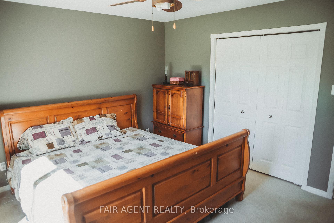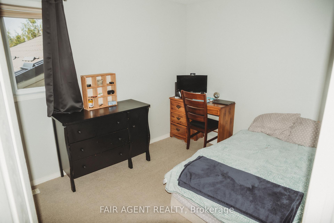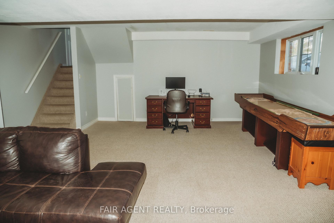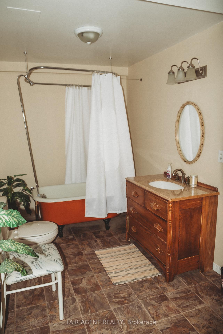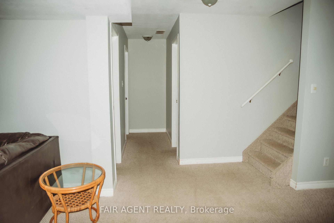$899,000
Available - For Sale
Listing ID: X12120066
12120 GALE Road , North Middlesex, N0M 1A0, Middlesex
| Set on a beautifully landscaped 2.18-acre lot in the hamlet of Carlisle, this raised bungalow delivers the perfect mix of privacy, space, and functionality, all within easy reach of London, Grand Bend, Ailsa Craig, and Lucan. The long gravel drive leads to a double attached garage with inside entry, heated by its own dedicated furnace, ideal for workshop use or winter vehicle storage. A metal roof (2020) adds durability and peace of mind, while a new furnace (2023) ensures year-round comfort inside the home. With over 1,350 square feet above grade, the home offers three main floor bedrooms, two full bathrooms, and a finished lower level complete with a spacious family room, large fourth bedroom, and a workshop. The open kitchen and dining area walk out to a deck, extending your living space outdoors. With a northwest-facing view, the property offers gorgeous sunsets over the open fields, perfect for evening unwinding or entertaining. The setting is truly something special, whether you're relaxing beside the private pond with a boardwalk and mature trees for shade, tending to a vegetable garden for serious growers, or perfecting your short game on the 80-yard chipping green, there's something here for every lifestyle. Additional features include central air, an invisible fence system for pets, and ample parking for guests or equipment. Located just 20 minutes from northeast London, 30 minutes from the beaches of Grand Bend, and under 10 minutes to both Lucan and Ailsa Craig, this property balances country tranquility with convenient access to key amenities. Video walk throughs available upon request. |
| Price | $899,000 |
| Taxes: | $4599.00 |
| Occupancy: | Owner |
| Address: | 12120 GALE Road , North Middlesex, N0M 1A0, Middlesex |
| Directions/Cross Streets: | Argyle and Hwy 7 |
| Rooms: | 7 |
| Rooms +: | 4 |
| Bedrooms: | 3 |
| Bedrooms +: | 1 |
| Family Room: | T |
| Basement: | Finished, Full |
| Level/Floor | Room | Length(ft) | Width(ft) | Descriptions | |
| Room 1 | Main | Kitchen | 19.91 | 11.97 | Combined w/Dining, W/O To Patio |
| Room 2 | Main | Living Ro | 19.98 | 12.66 | |
| Room 3 | Main | Bedroom | 12.73 | 12.23 | |
| Room 4 | Main | Bedroom | 11.64 | 9.32 | |
| Room 5 | Main | Bedroom | 11.97 | 11.97 | |
| Room 6 | Main | Laundry | 12.5 | 5.48 | |
| Room 7 | Lower | Family Ro | 23.65 | 14.99 | |
| Room 8 | Lower | Bedroom | 11.64 | 22.47 | |
| Room 9 | Lower | Workshop | 20.99 | 11.81 | |
| Room 10 | Main | Bathroom | |||
| Room 11 | Lower | Bathroom |
| Washroom Type | No. of Pieces | Level |
| Washroom Type 1 | 4 | Main |
| Washroom Type 2 | 4 | Lower |
| Washroom Type 3 | 0 | |
| Washroom Type 4 | 0 | |
| Washroom Type 5 | 0 |
| Total Area: | 0.00 |
| Property Type: | Detached |
| Style: | Bungalow-Raised |
| Exterior: | Vinyl Siding, Brick |
| Garage Type: | Attached |
| (Parking/)Drive: | Inside Ent |
| Drive Parking Spaces: | 10 |
| Park #1 | |
| Parking Type: | Inside Ent |
| Park #2 | |
| Parking Type: | Inside Ent |
| Park #3 | |
| Parking Type: | Other |
| Pool: | None |
| Approximatly Square Footage: | 1100-1500 |
| CAC Included: | N |
| Water Included: | N |
| Cabel TV Included: | N |
| Common Elements Included: | N |
| Heat Included: | N |
| Parking Included: | N |
| Condo Tax Included: | N |
| Building Insurance Included: | N |
| Fireplace/Stove: | N |
| Heat Type: | Forced Air |
| Central Air Conditioning: | Central Air |
| Central Vac: | N |
| Laundry Level: | Syste |
| Ensuite Laundry: | F |
| Sewers: | Septic |
| Utilities-Cable: | A |
| Utilities-Hydro: | Y |
$
%
Years
This calculator is for demonstration purposes only. Always consult a professional
financial advisor before making personal financial decisions.
| Although the information displayed is believed to be accurate, no warranties or representations are made of any kind. |
| FAIR AGENT REALTY |
|
|

Sanjiv Puri
Broker
Dir:
647-295-5501
Bus:
905-268-1000
Fax:
905-277-0020
| Virtual Tour | Book Showing | Email a Friend |
Jump To:
At a Glance:
| Type: | Freehold - Detached |
| Area: | Middlesex |
| Municipality: | North Middlesex |
| Neighbourhood: | Carlisle |
| Style: | Bungalow-Raised |
| Tax: | $4,599 |
| Beds: | 3+1 |
| Baths: | 2 |
| Fireplace: | N |
| Pool: | None |
Locatin Map:
Payment Calculator:


