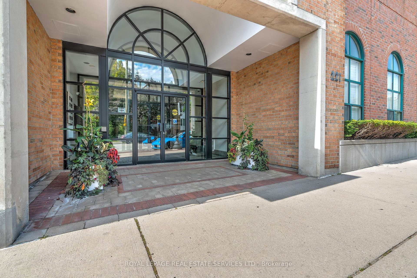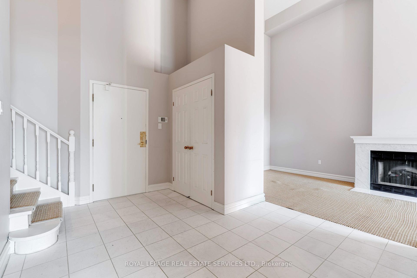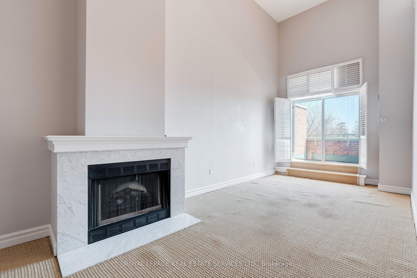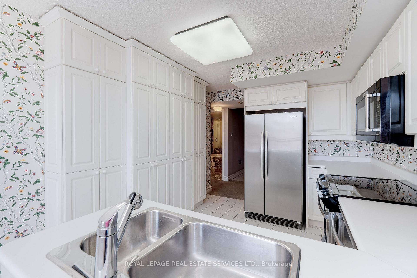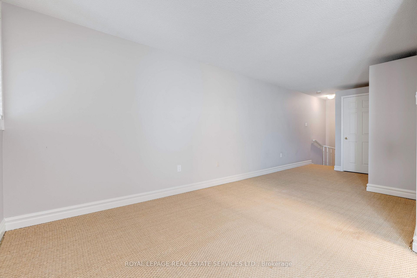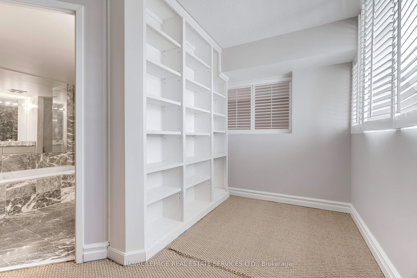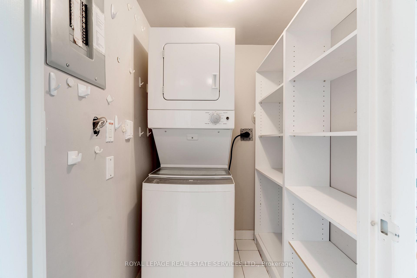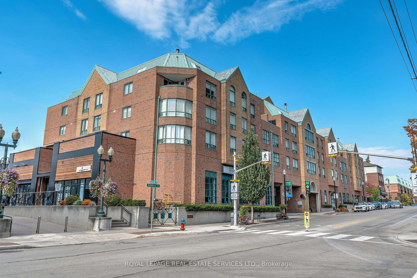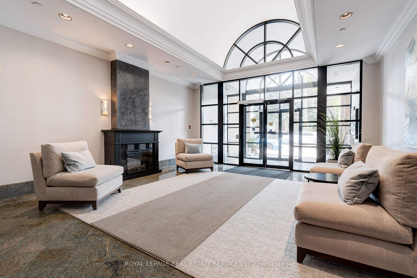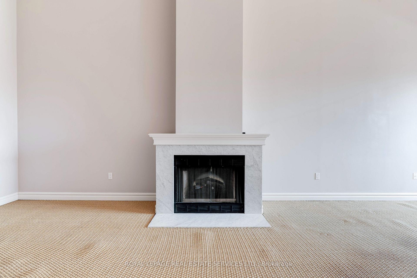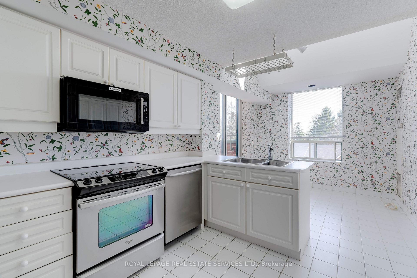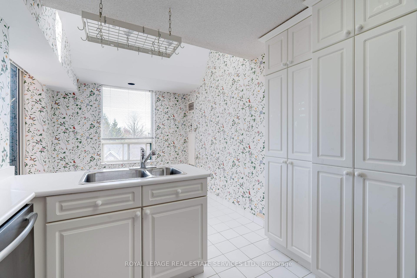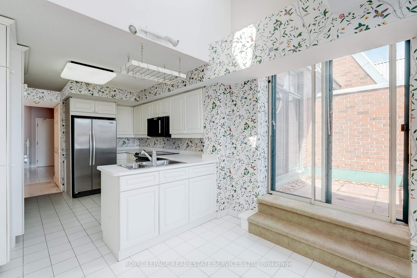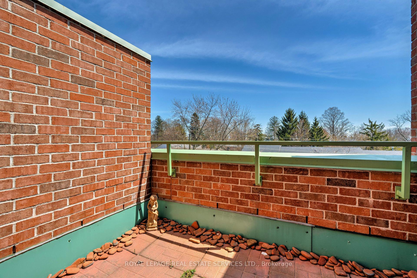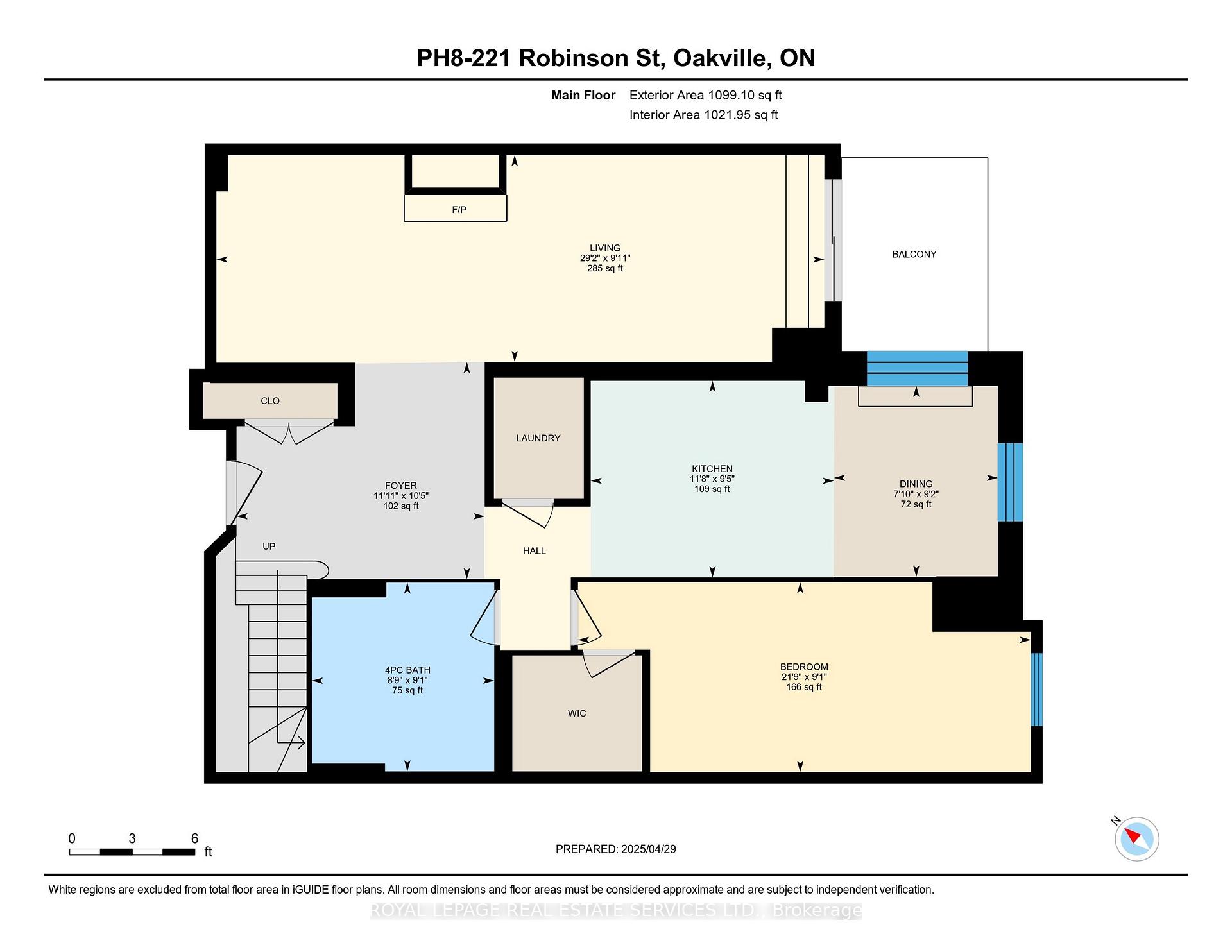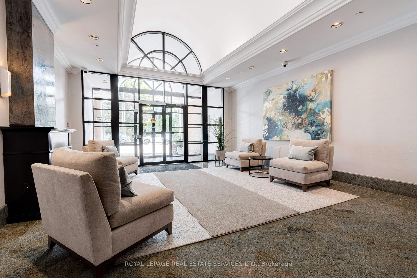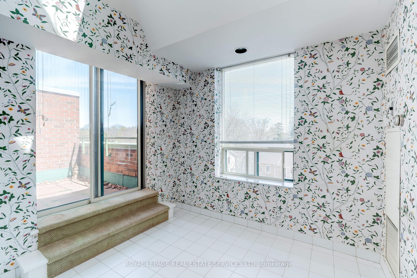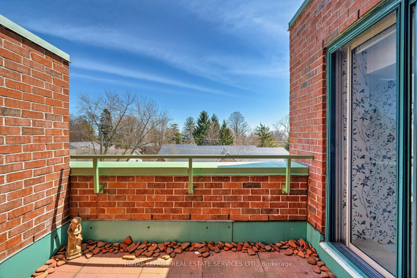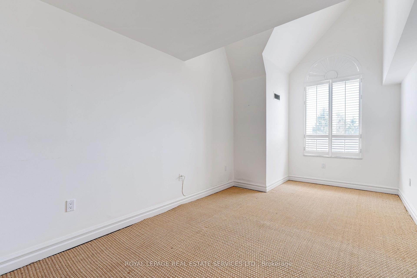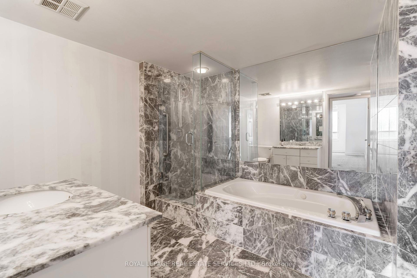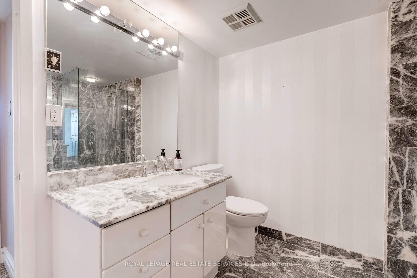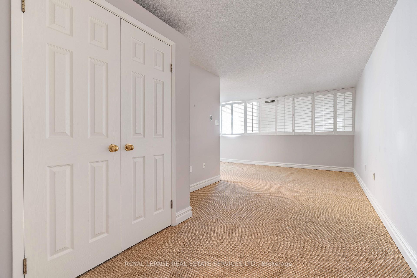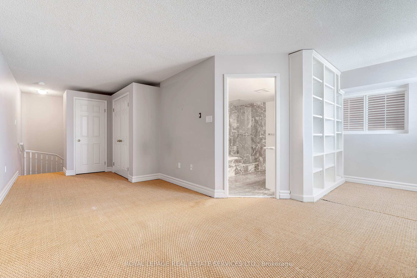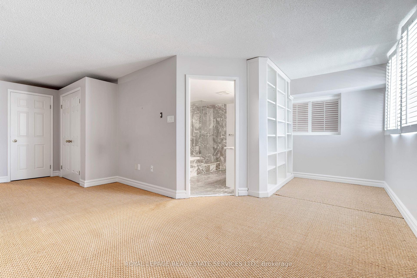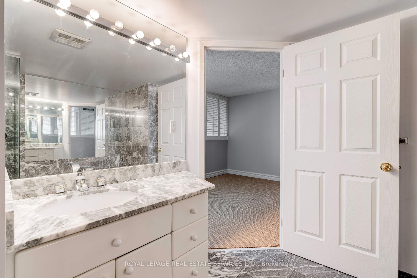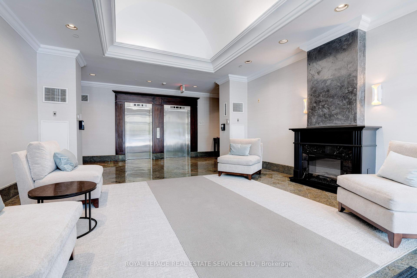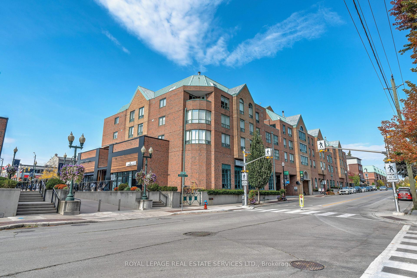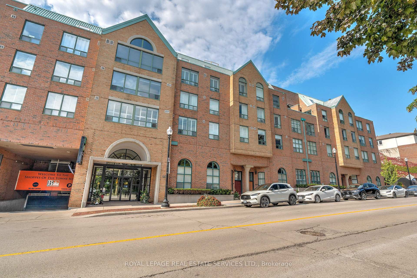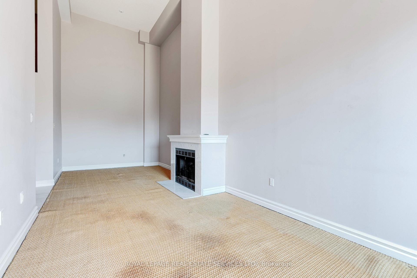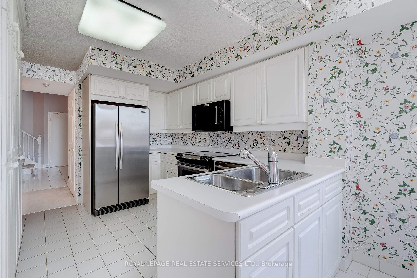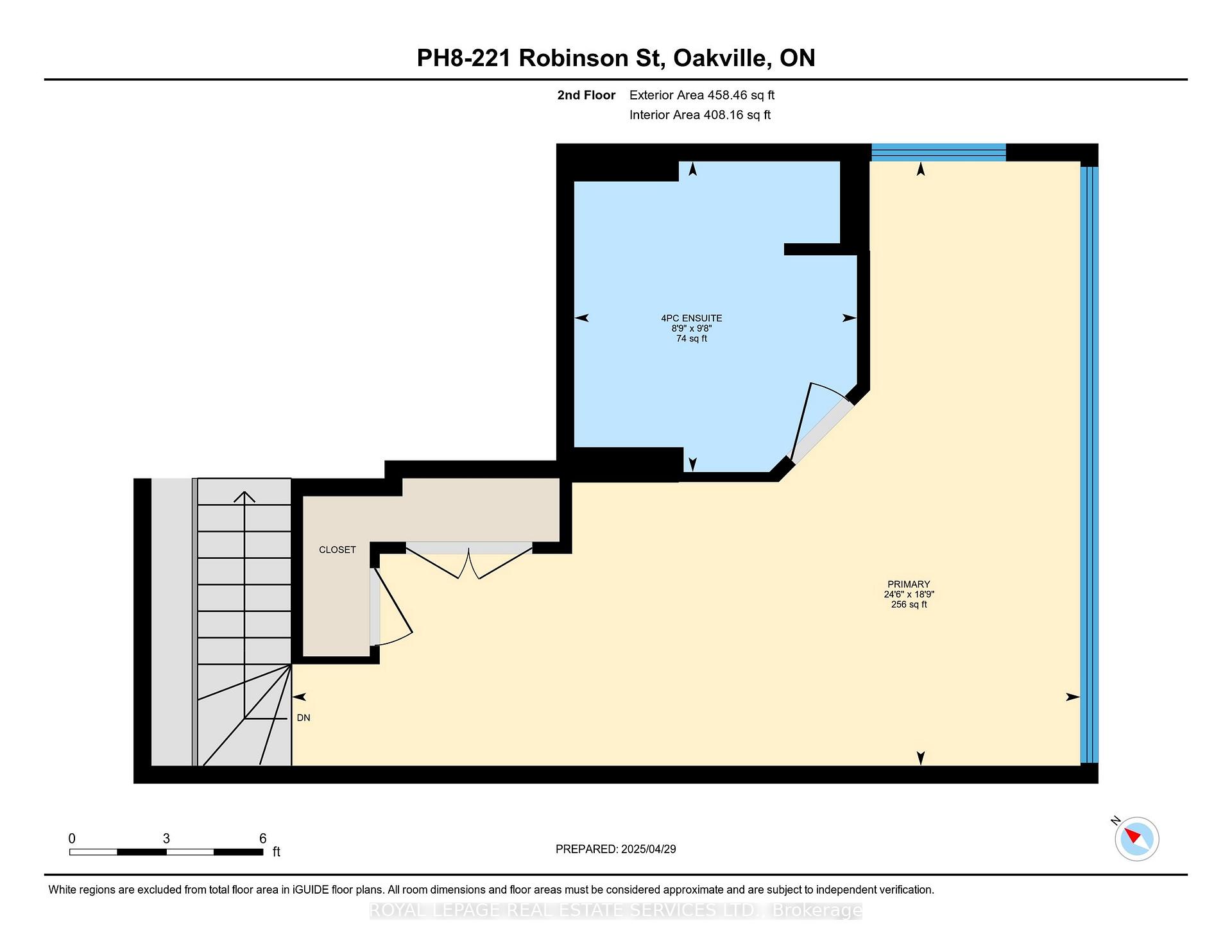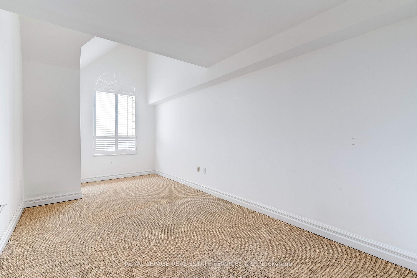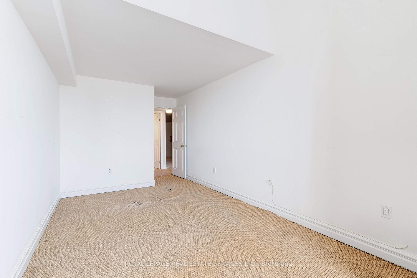$1,079,000
Available - For Sale
Listing ID: W12120292
221 Robinson Stre , Oakville, L6J 7N9, Halton
| Discover this one-of-a-kind south-facing 2-storey penthouse, nestled in an exclusive, boutique building in the heart of Downtown Oakville, just steps to the Town Square. Featuring dramatic soaring ceilings and skylights, this south-facing residence features a spacious living/dining area with fireplace and walk-out to the terrace that has a retractable awning. Enjoy two luxurious marble tiled bathrooms, each with jetted bathtubs and separate glass showers. The bright eat-in kitchen has plenty of cabinets and storage, as well as a vaulted ceiling and 2nd walk-out to the terrace. The in-suite laundry adds everyday convenience. The 2nd floor spacious primary suite loft has 2 closets and a 4pc ensuite bath. 2 tandem underground parking spots are also included. Building amenities include a party room, bike storage and visitor parking. Located just a short stroll to the lake, marina, arts centre, charming boutiques, fine dining and coffee shops - this is Oakville living at its very finest. |
| Price | $1,079,000 |
| Taxes: | $4699.00 |
| Assessment Year: | 2025 |
| Occupancy: | Vacant |
| Address: | 221 Robinson Stre , Oakville, L6J 7N9, Halton |
| Postal Code: | L6J 7N9 |
| Province/State: | Halton |
| Directions/Cross Streets: | Robinson & Dunn |
| Level/Floor | Room | Length(ft) | Width(ft) | Descriptions | |
| Room 1 | Main | Foyer | 11.91 | 10.4 | Vaulted Ceiling(s), Tile Floor |
| Room 2 | Main | Living Ro | 29.16 | 9.94 | Electric Fireplace, W/O To Terrace, Vaulted Ceiling(s) |
| Room 3 | Main | Kitchen | 11.68 | 9.45 | Tile Floor |
| Room 4 | Main | Dining Ro | 9.15 | 7.87 | Vaulted Ceiling(s), Skylight, W/O To Terrace |
| Room 5 | Main | Bedroom 2 | 21.71 | 9.12 | Walk-In Closet(s) |
| Room 6 | Second | Primary B | 24.5 | 18.76 | 4 Pc Ensuite, Overlooks Living |
| Washroom Type | No. of Pieces | Level |
| Washroom Type 1 | 4 | Main |
| Washroom Type 2 | 4 | Second |
| Washroom Type 3 | 0 | |
| Washroom Type 4 | 0 | |
| Washroom Type 5 | 0 |
| Total Area: | 0.00 |
| Approximatly Age: | 31-50 |
| Washrooms: | 2 |
| Heat Type: | Forced Air |
| Central Air Conditioning: | Central Air |
| Elevator Lift: | True |
$
%
Years
This calculator is for demonstration purposes only. Always consult a professional
financial advisor before making personal financial decisions.
| Although the information displayed is believed to be accurate, no warranties or representations are made of any kind. |
| ROYAL LEPAGE REAL ESTATE SERVICES LTD. |
|
|

Sanjiv Puri
Broker
Dir:
647-295-5501
Bus:
905-268-1000
Fax:
905-277-0020
| Virtual Tour | Book Showing | Email a Friend |
Jump To:
At a Glance:
| Type: | Com - Condo Apartment |
| Area: | Halton |
| Municipality: | Oakville |
| Neighbourhood: | 1013 - OO Old Oakville |
| Style: | 2-Storey |
| Approximate Age: | 31-50 |
| Tax: | $4,699 |
| Maintenance Fee: | $1,135.79 |
| Beds: | 2 |
| Baths: | 2 |
| Fireplace: | Y |
Locatin Map:
Payment Calculator:

