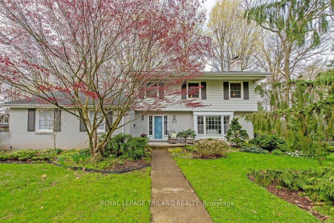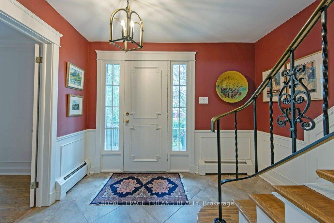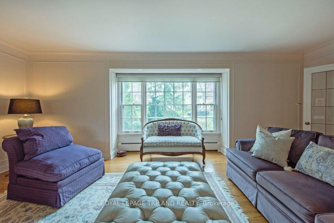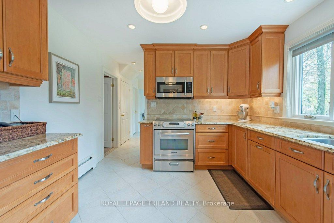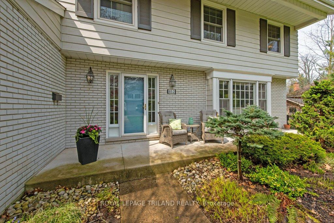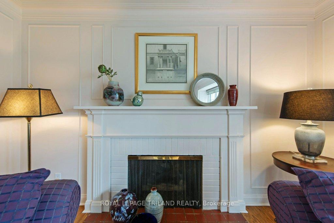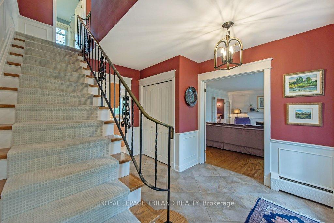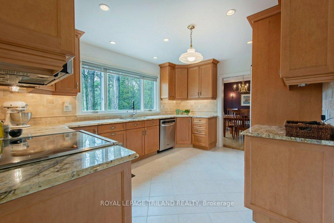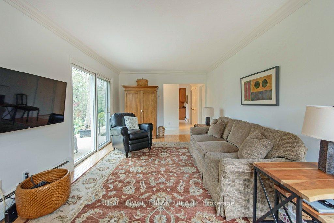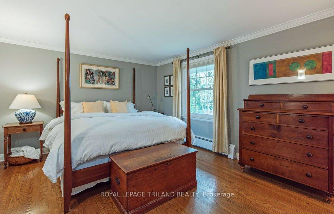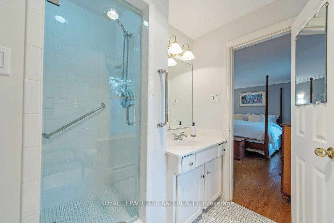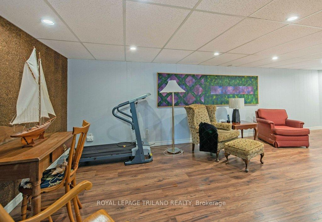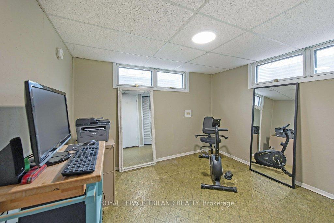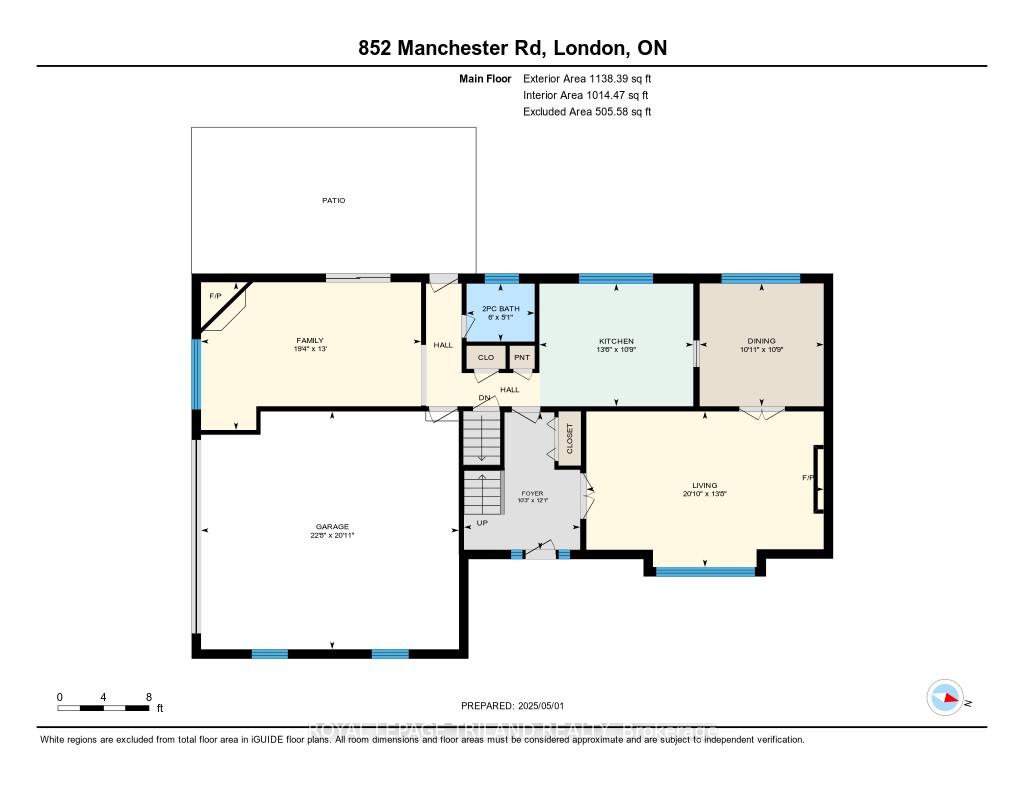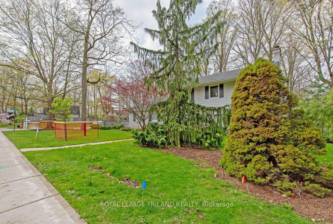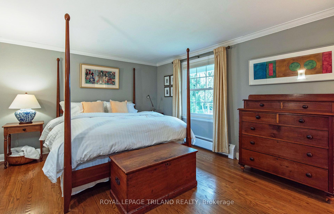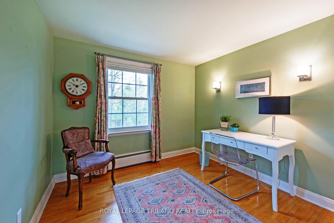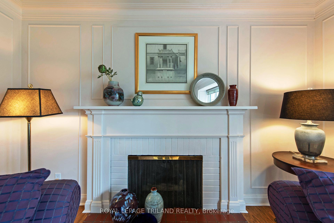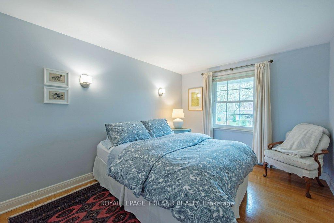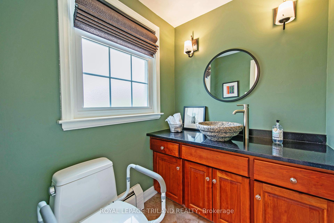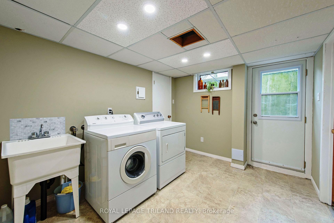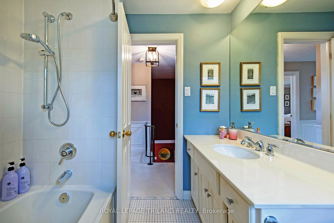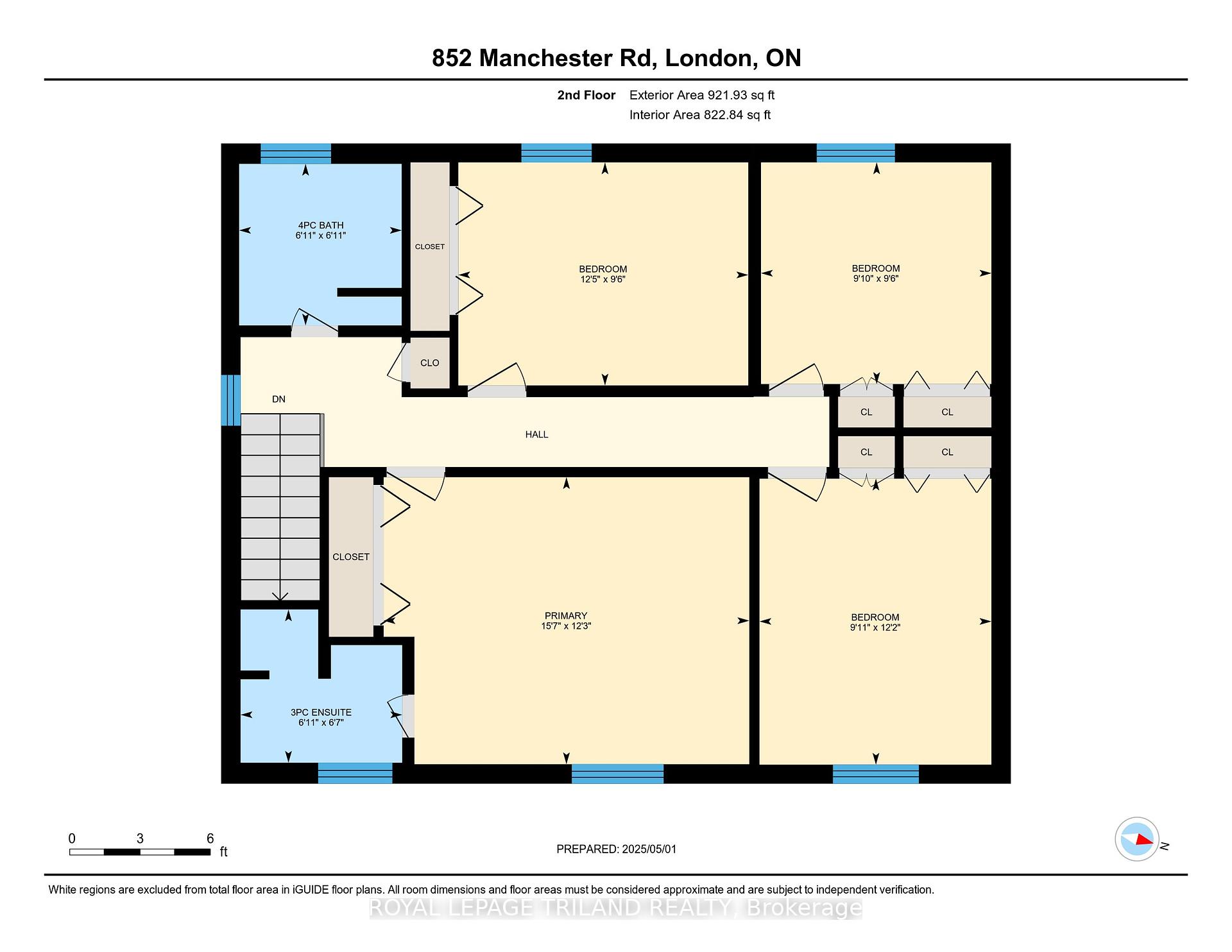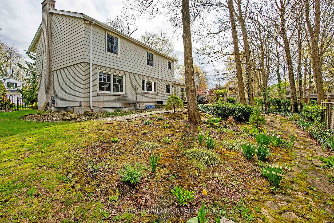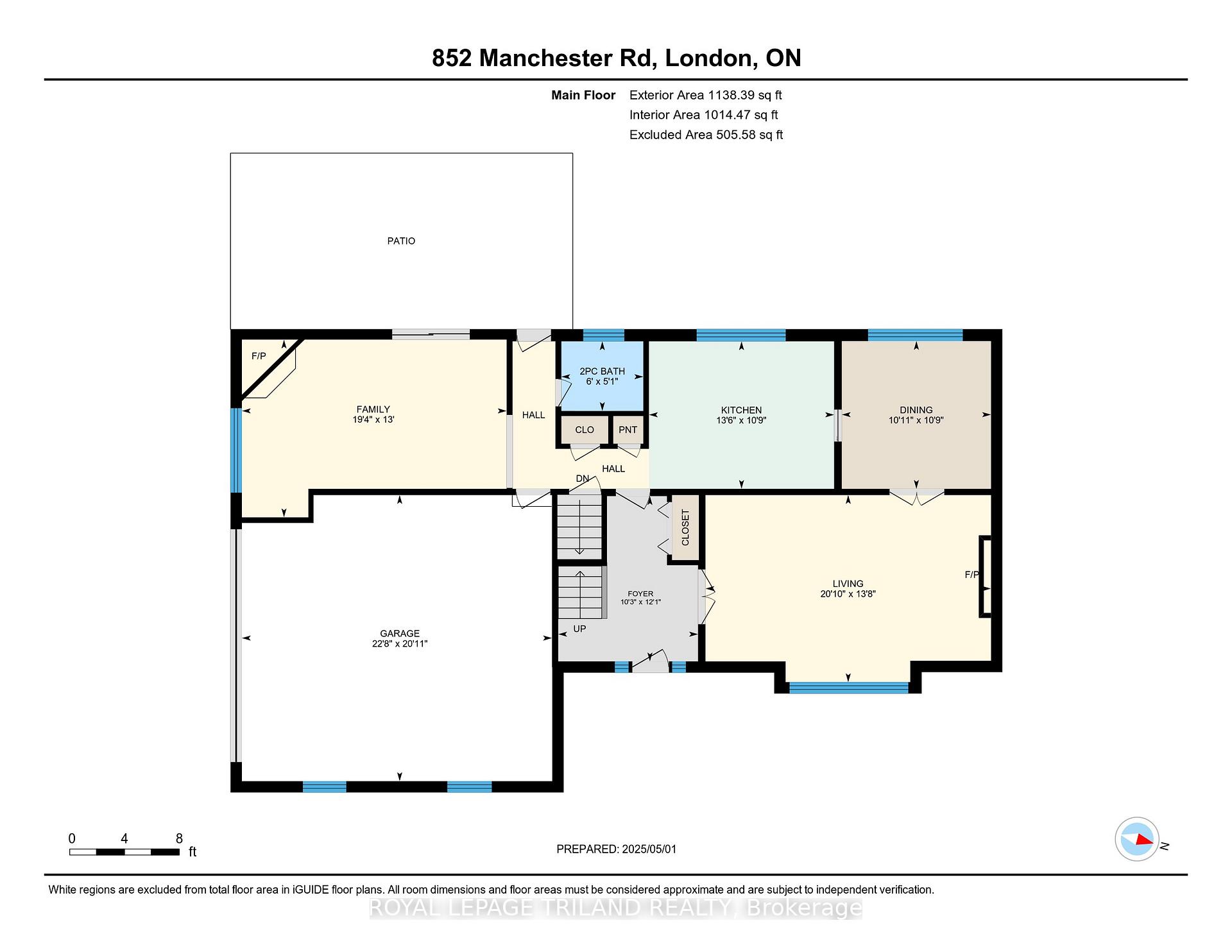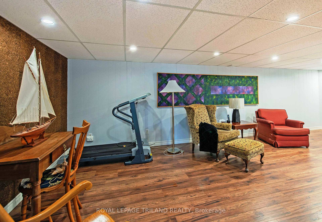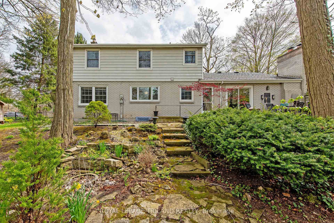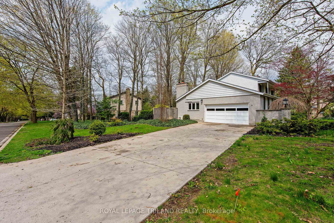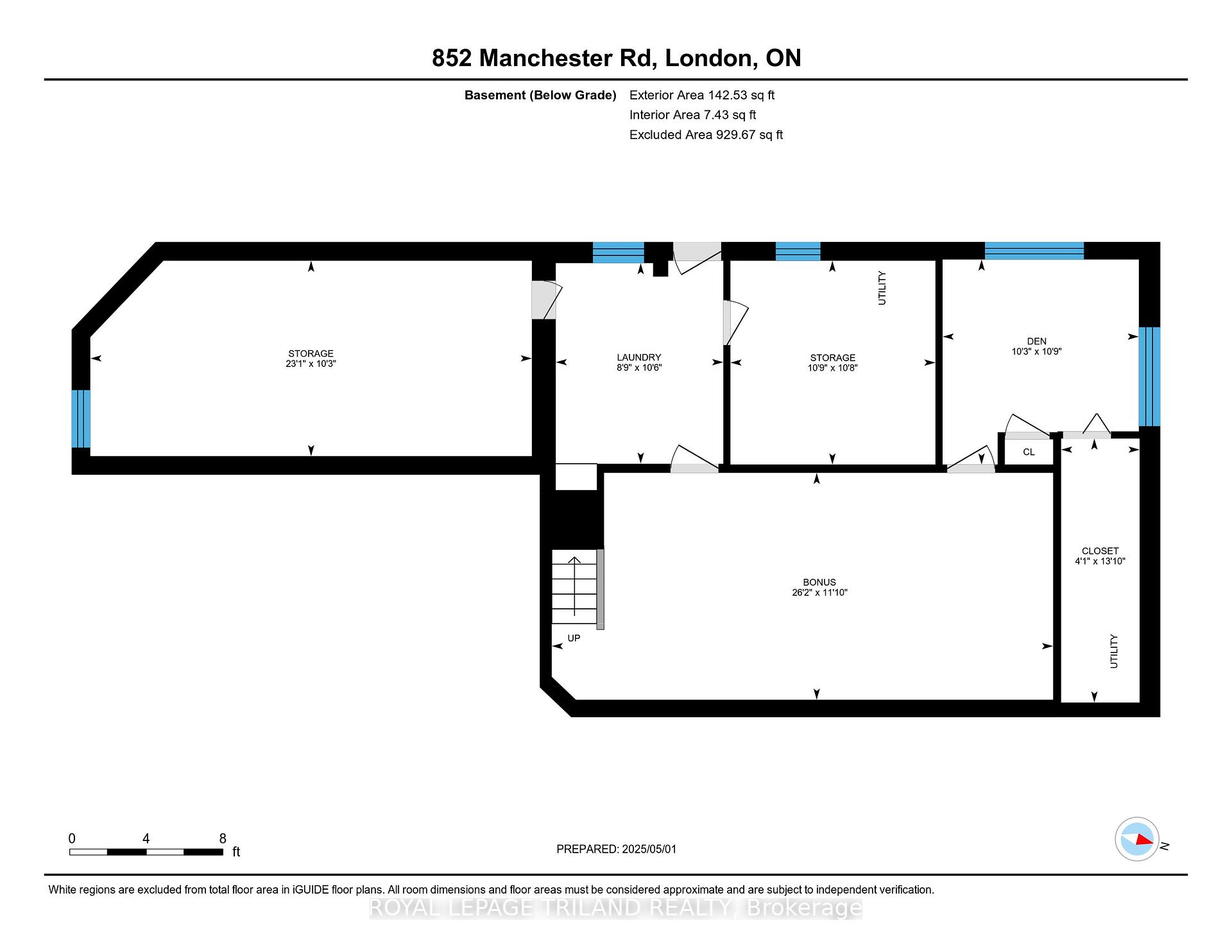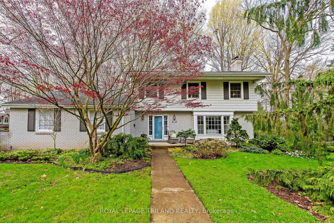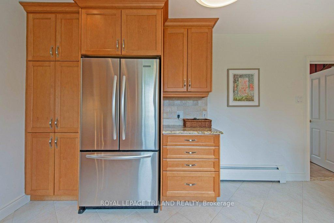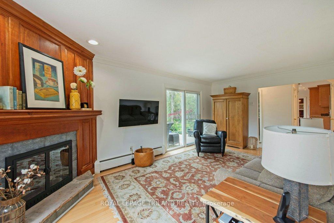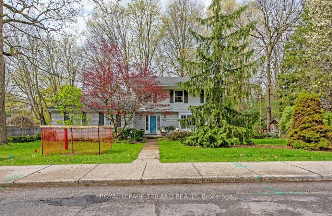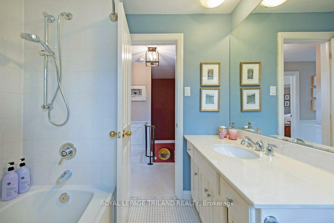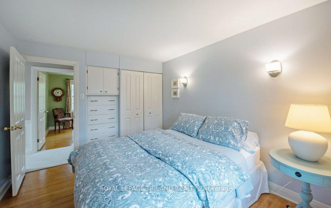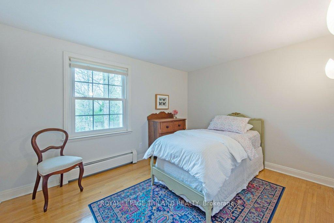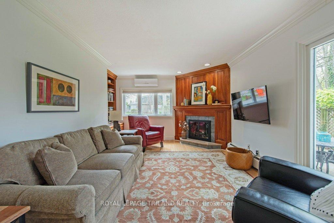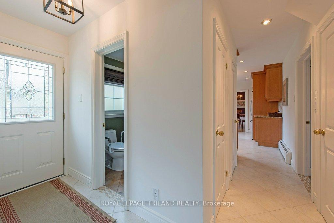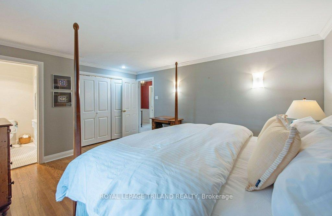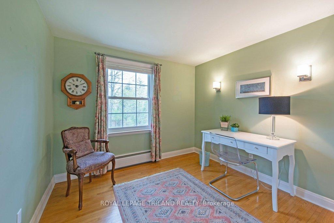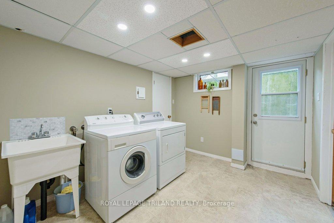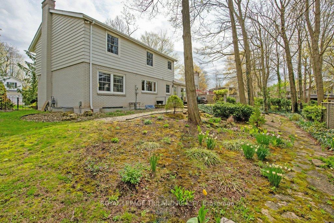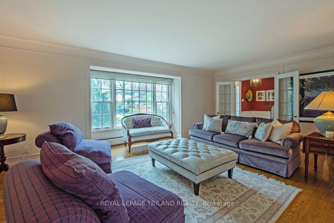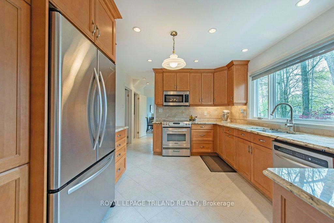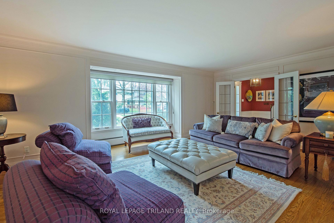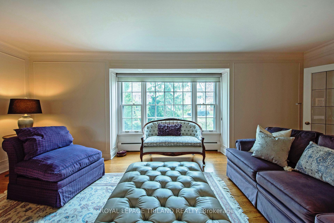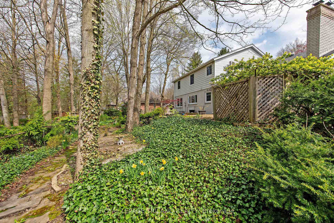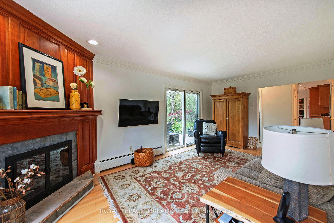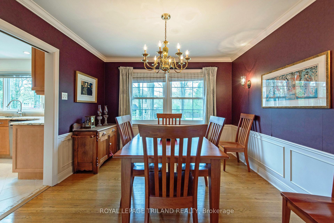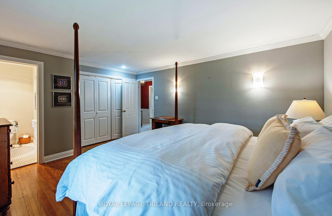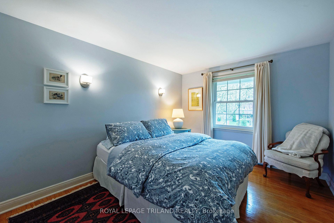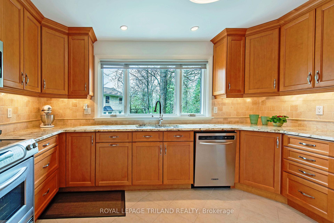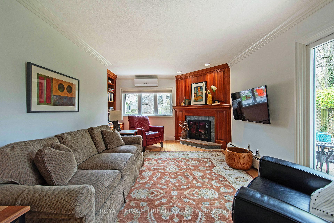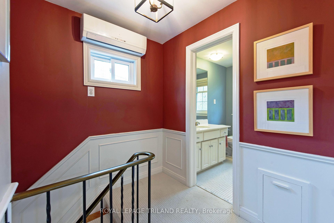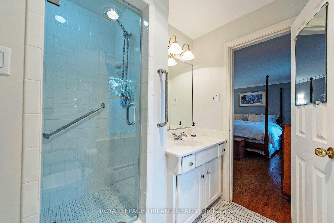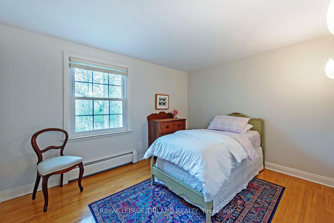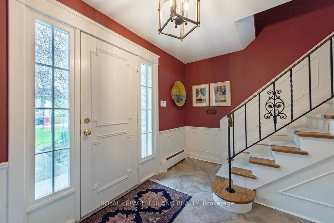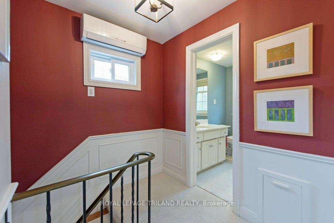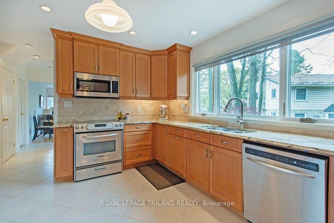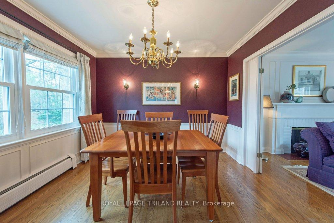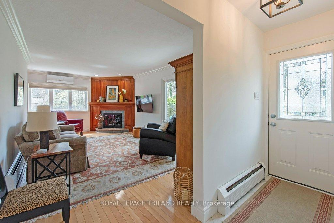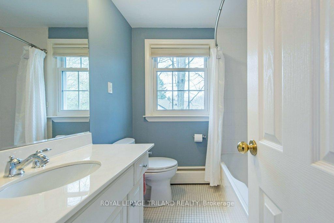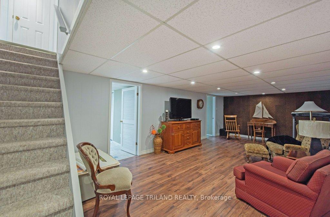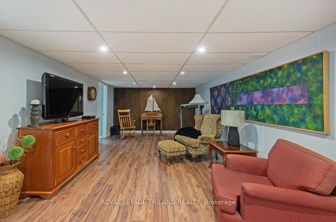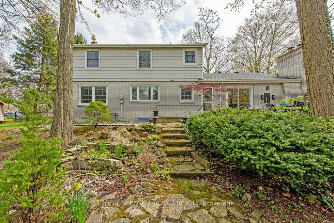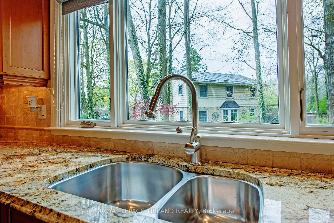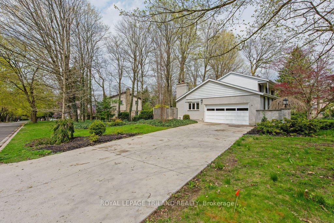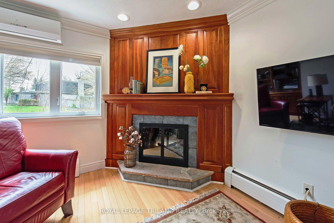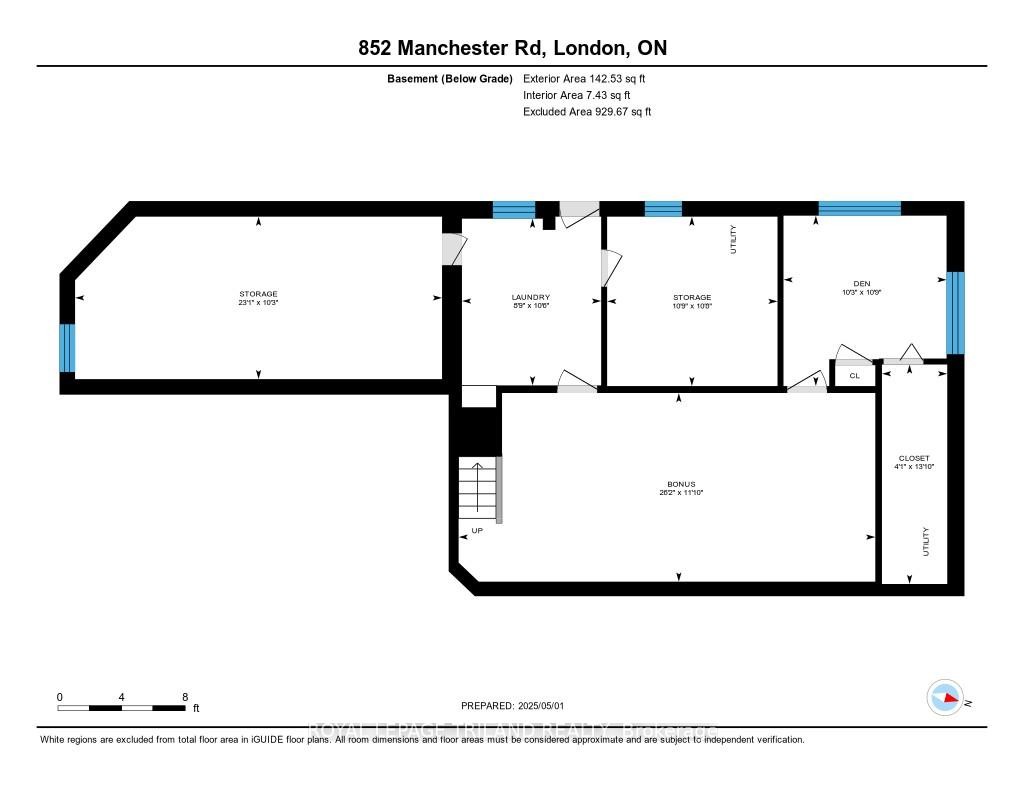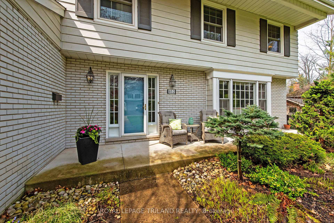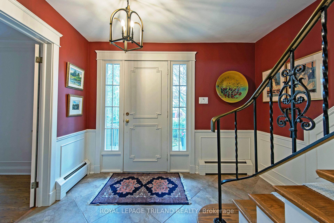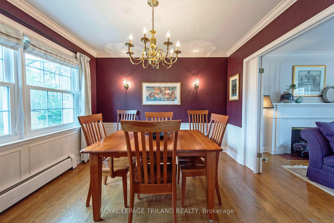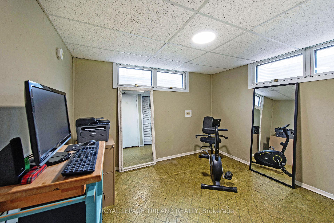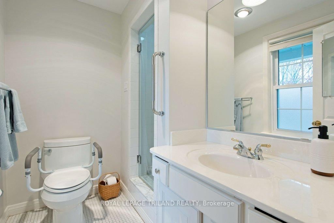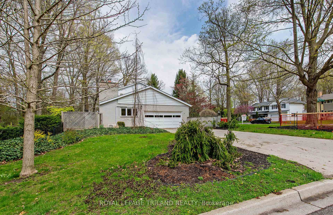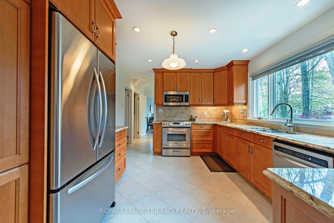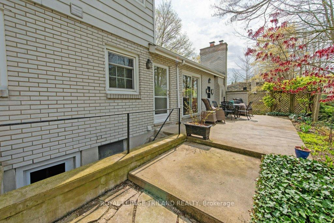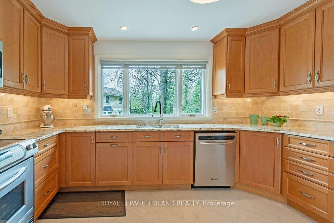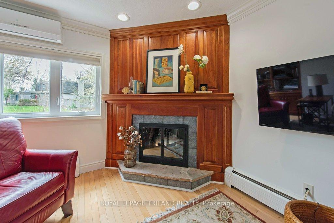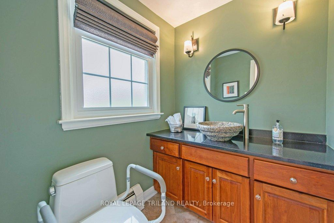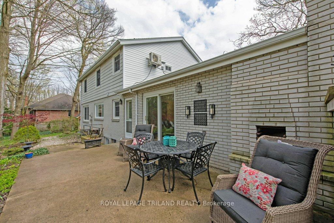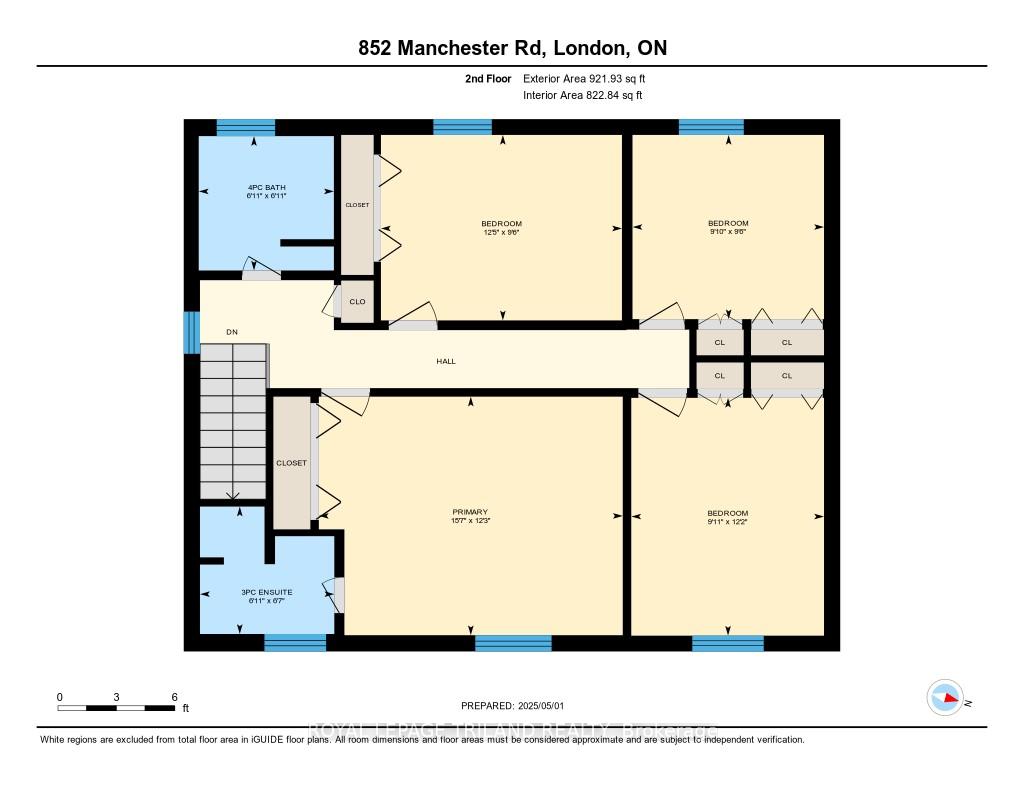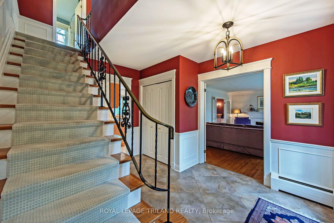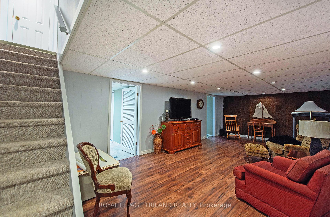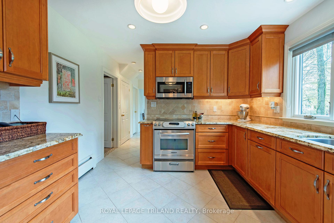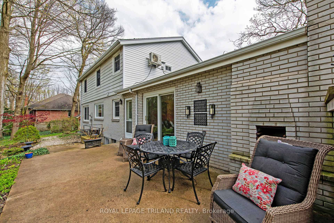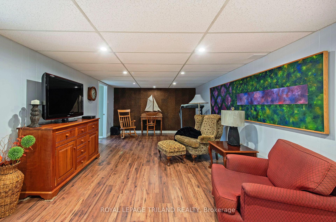$899,900
Available - For Sale
Listing ID: X12120633
852 Manchester Road , London, N6H 4J9, Middlesex
| Welcome to Old Hunt Club. You will love this extra large treed 130 ft. by 100 ft. lot. fronting on Manchester Rd and boasting a large double drive leading to a heated double garage with large drive accessed from Hunt Club Drive. This stately home has been up dated throughout over the years and has not been for sale since 1984. Old Hunt Club is central to high schools, elementary schools and french emersion. Close to all conveniences and recreational facilities such as golf and skiing it is a first choice family location for many London residences. View the pictures and enjoy the virtual tour. |
| Price | $899,900 |
| Taxes: | $5962.00 |
| Assessment Year: | 2024 |
| Occupancy: | Owner |
| Address: | 852 Manchester Road , London, N6H 4J9, Middlesex |
| Directions/Cross Streets: | Fitzwilliam |
| Rooms: | 8 |
| Rooms +: | 3 |
| Bedrooms: | 4 |
| Bedrooms +: | 0 |
| Family Room: | T |
| Basement: | Partially Fi |
| Level/Floor | Room | Length(ft) | Width(ft) | Descriptions | |
| Room 1 | Main | Foyer | 12.07 | 10.2 | |
| Room 2 | Main | Kitchen | 10.76 | 13.51 | |
| Room 3 | Main | Living Ro | 13.68 | 20.86 | Fireplace |
| Room 4 | Main | Dining Ro | 10.79 | 10.89 | |
| Room 5 | Main | Family Ro | 12.99 | 19.32 | |
| Room 6 | Second | Primary B | 12.23 | 15.61 | |
| Room 7 | Second | Bedroom 2 | 9.45 | 9.84 | |
| Room 8 | Second | Bedroom 3 | 9.51 | 12.37 | |
| Room 9 | Second | Bedroom 4 | 12.2 | 9.91 | |
| Room 10 | Basement | Laundry | 10.46 | 8.76 | |
| Room 11 | Basement | Den | 10.69 | 10.23 | |
| Room 12 | Basement | Other | 11.84 | 26.17 | |
| Room 13 |
| Washroom Type | No. of Pieces | Level |
| Washroom Type 1 | 2 | Main |
| Washroom Type 2 | 4 | Second |
| Washroom Type 3 | 3 | Second |
| Washroom Type 4 | 0 | |
| Washroom Type 5 | 0 |
| Total Area: | 0.00 |
| Approximatly Age: | 51-99 |
| Property Type: | Detached |
| Style: | 2-Storey |
| Exterior: | Brick Veneer |
| Garage Type: | Attached |
| (Parking/)Drive: | Private Do |
| Drive Parking Spaces: | 4 |
| Park #1 | |
| Parking Type: | Private Do |
| Park #2 | |
| Parking Type: | Private Do |
| Pool: | None |
| Approximatly Age: | 51-99 |
| Approximatly Square Footage: | 1500-2000 |
| CAC Included: | N |
| Water Included: | N |
| Cabel TV Included: | N |
| Common Elements Included: | N |
| Heat Included: | N |
| Parking Included: | N |
| Condo Tax Included: | N |
| Building Insurance Included: | N |
| Fireplace/Stove: | Y |
| Heat Type: | Water |
| Central Air Conditioning: | Wall Unit(s |
| Central Vac: | N |
| Laundry Level: | Syste |
| Ensuite Laundry: | F |
| Sewers: | Sewer |
| Utilities-Cable: | Y |
| Utilities-Hydro: | Y |
$
%
Years
This calculator is for demonstration purposes only. Always consult a professional
financial advisor before making personal financial decisions.
| Although the information displayed is believed to be accurate, no warranties or representations are made of any kind. |
| ROYAL LEPAGE TRILAND REALTY |
|
|

Sanjiv Puri
Broker
Dir:
647-295-5501
Bus:
905-268-1000
Fax:
905-277-0020
| Virtual Tour | Book Showing | Email a Friend |
Jump To:
At a Glance:
| Type: | Freehold - Detached |
| Area: | Middlesex |
| Municipality: | London |
| Neighbourhood: | North L |
| Style: | 2-Storey |
| Approximate Age: | 51-99 |
| Tax: | $5,962 |
| Beds: | 4 |
| Baths: | 3 |
| Fireplace: | Y |
| Pool: | None |
Locatin Map:
Payment Calculator:

