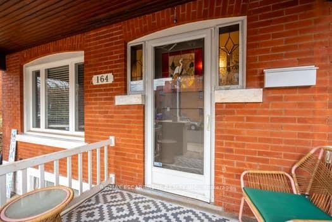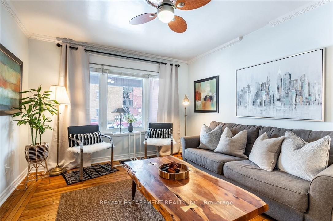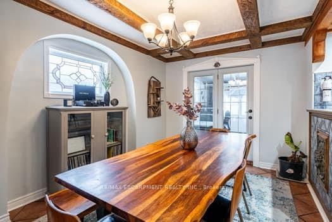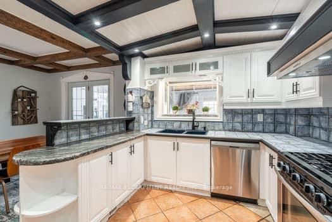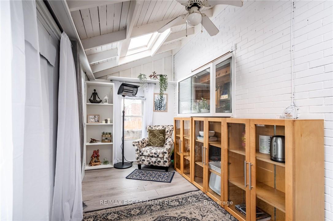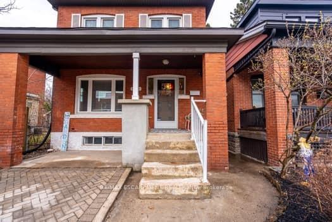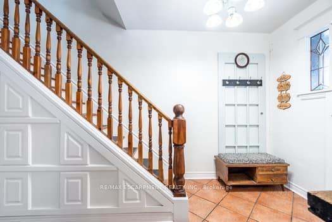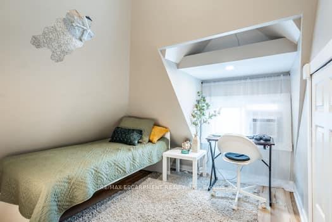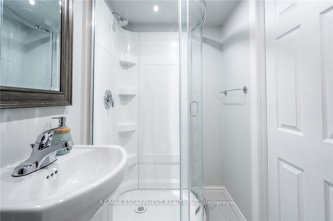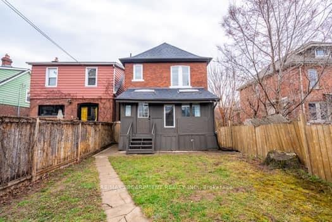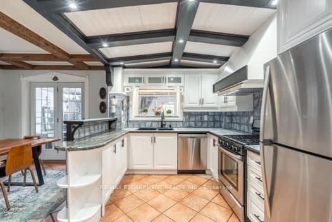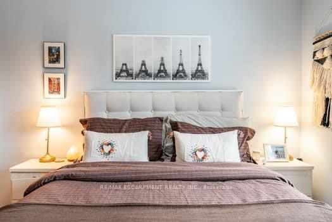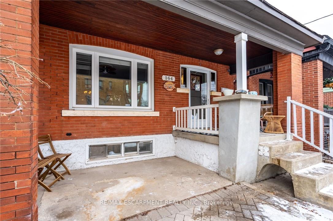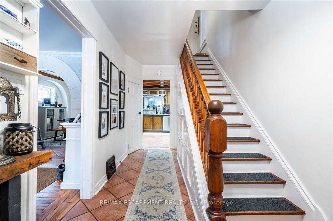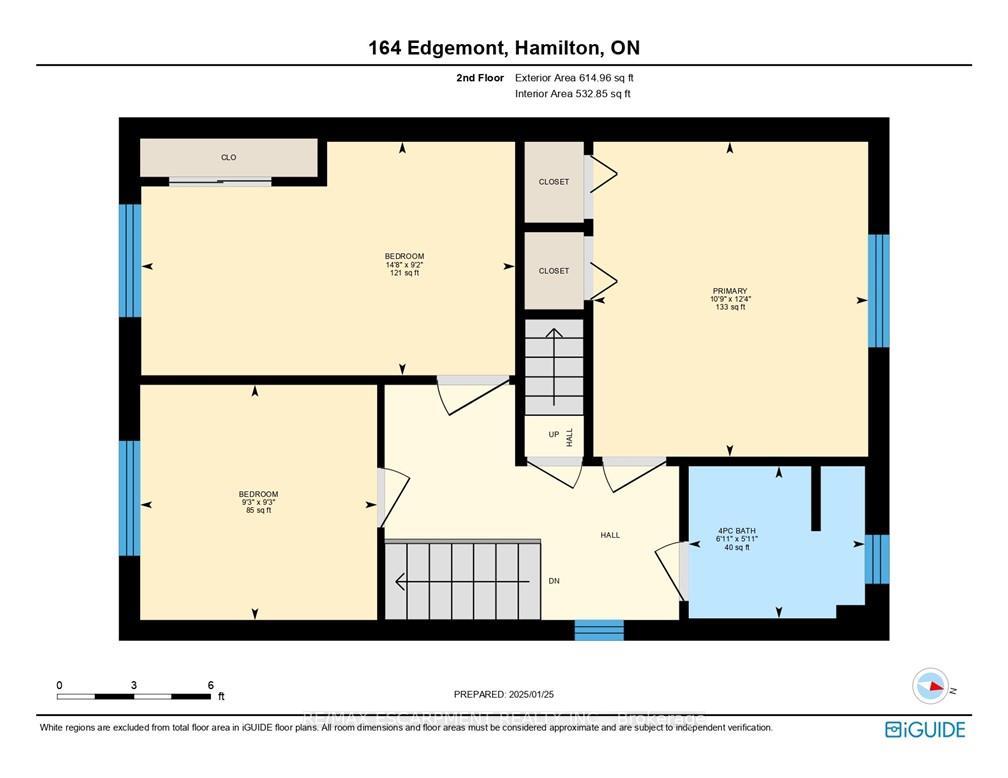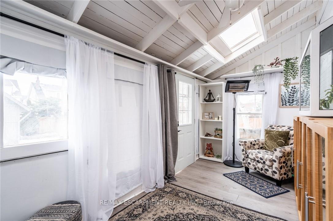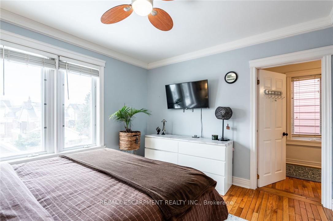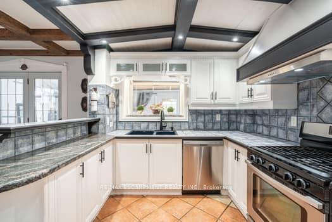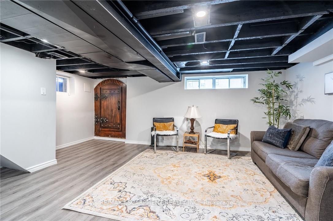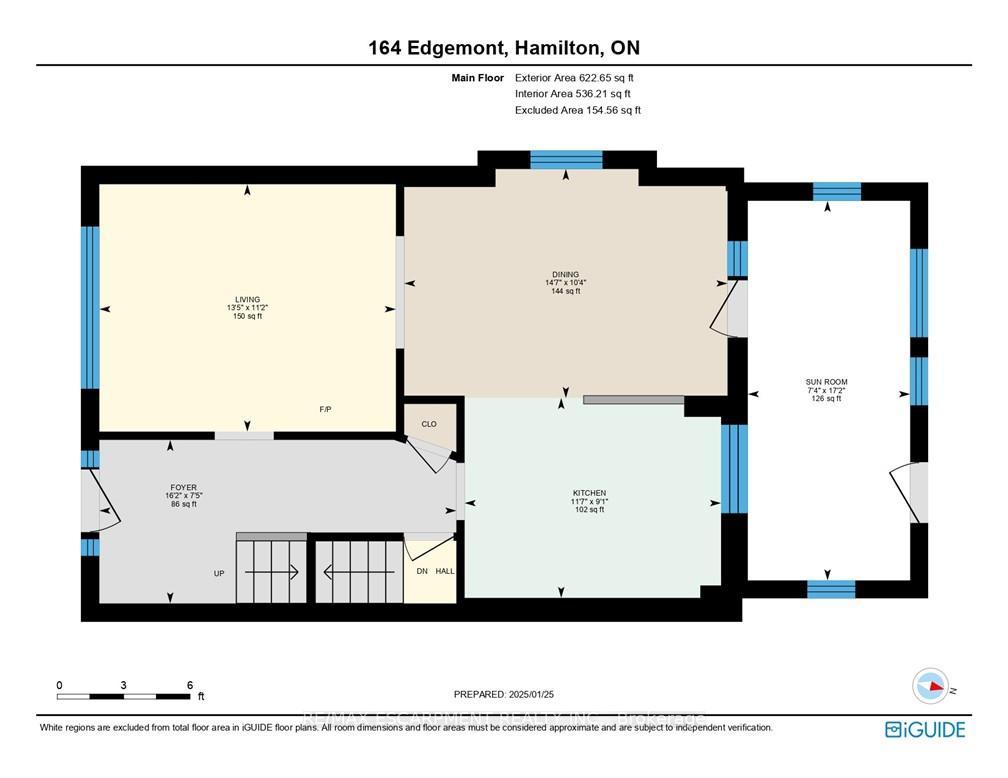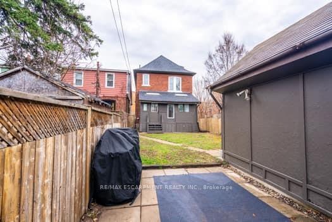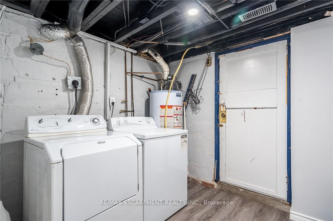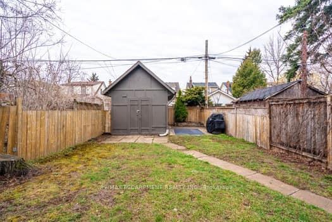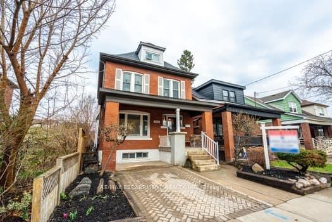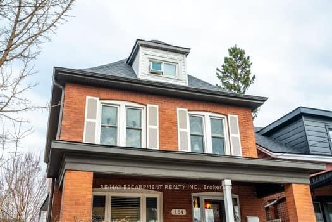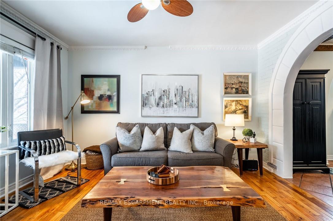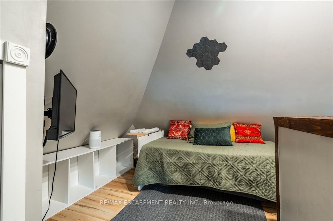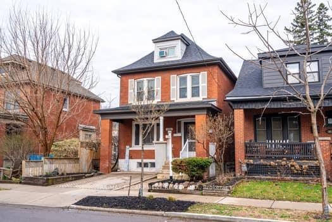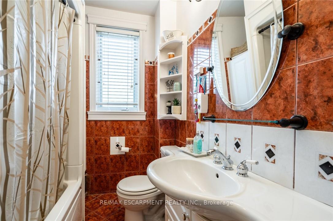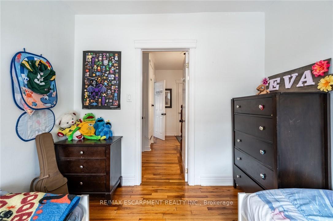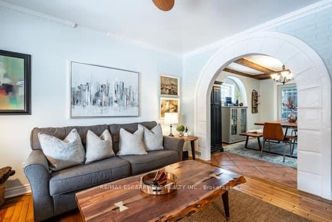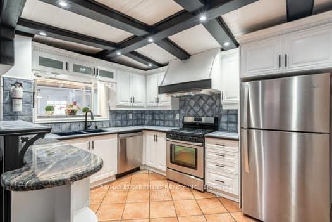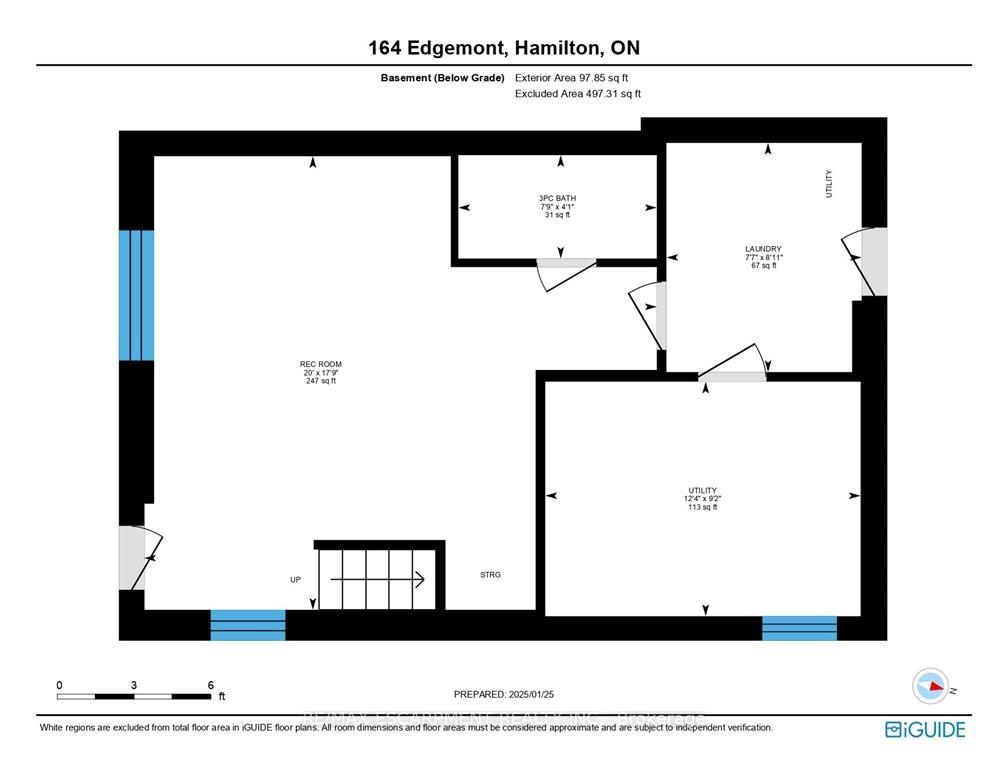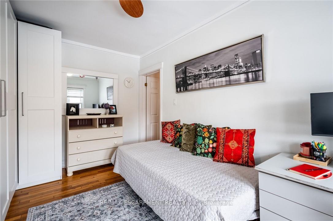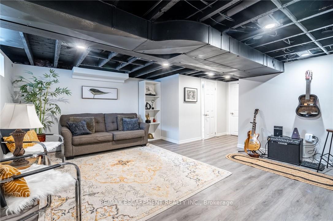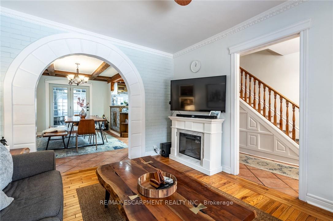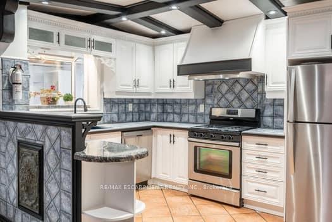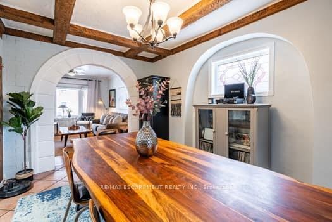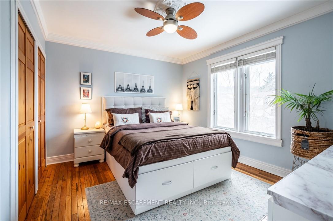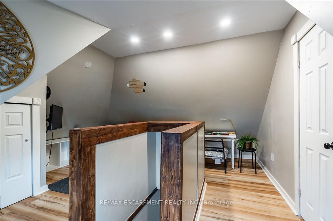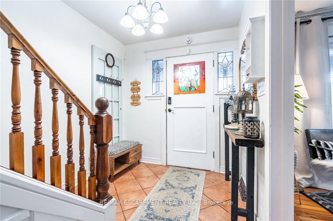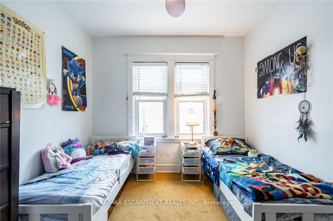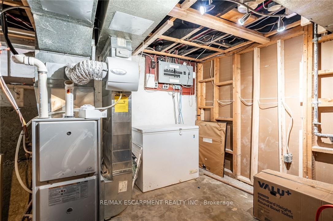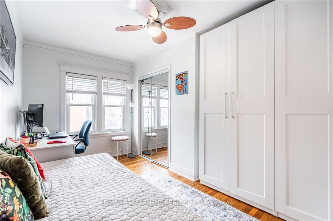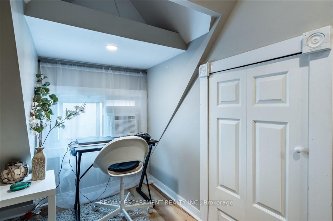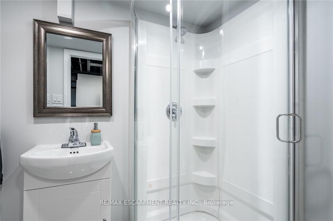$599,900
Available - For Sale
Listing ID: X12116482
164 Edgemont Stre South , Hamilton, L8K 2H9, Hamilton
| Charming & Fully Updated 4 Bedroom, 2 Baths Home in Delta. Move-In Ready! This beautiful home in Hamilton's sought-after Delta neighborhood offers a perfect blend of modern upgrades & classic charm. With every major system upgraded, this home is truly designed for comfortable living! Major Upgrades Include: New Roof (April 2025) with fully Transferable 35 Year Warranty. Newly Painted Kitchen Cabinets &New Hood Fan. Upgraded Plumbing (The old lead waterline has been removed & replaced with a 1" copper pipe. New PVC Sanitary Drain (Clay sewer pipe replaced with durable PVC line). Finished Basement. Completed with City of Hamilton Building Permits & ESA electrical approval, offering additional living space, storage & laundry area. Transformed Attic Space includes Bedroom PLUS a flexible space ideal for an office, extra living area or guest suite. Steps from the Best of Hamilton! Minutes to Trendy Ottawa Street Shopping & Mountain Accesses & Red Hill Parkway/QEW. No Rentals Items. RSA. |
| Price | $599,900 |
| Taxes: | $3759.12 |
| Occupancy: | Owner |
| Address: | 164 Edgemont Stre South , Hamilton, L8K 2H9, Hamilton |
| Directions/Cross Streets: | King St E to Edgemont St S |
| Rooms: | 7 |
| Bedrooms: | 4 |
| Bedrooms +: | 0 |
| Family Room: | T |
| Basement: | Finished, Walk-Up |
| Level/Floor | Room | Length(ft) | Width(ft) | Descriptions | |
| Room 1 | Main | Kitchen | 11.58 | 11.15 | |
| Room 2 | Main | Family Ro | 13.42 | 11.15 | |
| Room 3 | Main | Dining Ro | 14.56 | 10.33 | |
| Room 4 | Main | Sunroom | 17.15 | 7.51 | |
| Room 5 | Second | Primary B | 12.33 | 10.76 | |
| Room 6 | Second | Bedroom | 14.66 | 9.25 | |
| Room 7 | Second | Bedroom | 9.25 | 9.25 | |
| Room 8 | Third | Bathroom | 3 Pc Bath | ||
| Room 9 | Third | Bedroom | 9.84 | 16.01 | |
| Room 10 | Third | Office | 16.99 | 14.99 | |
| Room 11 | Basement | Bathroom | 3 Pc Bath | ||
| Room 12 | Basement | Recreatio | 20.01 | 17.74 |
| Washroom Type | No. of Pieces | Level |
| Washroom Type 1 | 3 | Second |
| Washroom Type 2 | 3 | Basement |
| Washroom Type 3 | 0 | |
| Washroom Type 4 | 0 | |
| Washroom Type 5 | 0 |
| Total Area: | 0.00 |
| Approximatly Age: | 51-99 |
| Property Type: | Detached |
| Style: | 2 1/2 Storey |
| Exterior: | Brick |
| Garage Type: | None |
| (Parking/)Drive: | Front Yard |
| Drive Parking Spaces: | 1 |
| Park #1 | |
| Parking Type: | Front Yard |
| Park #2 | |
| Parking Type: | Front Yard |
| Pool: | None |
| Approximatly Age: | 51-99 |
| Approximatly Square Footage: | 1500-2000 |
| CAC Included: | N |
| Water Included: | N |
| Cabel TV Included: | N |
| Common Elements Included: | N |
| Heat Included: | N |
| Parking Included: | N |
| Condo Tax Included: | N |
| Building Insurance Included: | N |
| Fireplace/Stove: | N |
| Heat Type: | Forced Air |
| Central Air Conditioning: | Central Air |
| Central Vac: | N |
| Laundry Level: | Syste |
| Ensuite Laundry: | F |
| Sewers: | Sewer |
$
%
Years
This calculator is for demonstration purposes only. Always consult a professional
financial advisor before making personal financial decisions.
| Although the information displayed is believed to be accurate, no warranties or representations are made of any kind. |
| RE/MAX ESCARPMENT REALTY INC. |
|
|

Sanjiv Puri
Broker
Dir:
647-295-5501
Bus:
905-268-1000
Fax:
905-277-0020
| Virtual Tour | Book Showing | Email a Friend |
Jump To:
At a Glance:
| Type: | Freehold - Detached |
| Area: | Hamilton |
| Municipality: | Hamilton |
| Neighbourhood: | Delta |
| Style: | 2 1/2 Storey |
| Approximate Age: | 51-99 |
| Tax: | $3,759.12 |
| Beds: | 4 |
| Baths: | 2 |
| Fireplace: | N |
| Pool: | None |
Locatin Map:
Payment Calculator:

