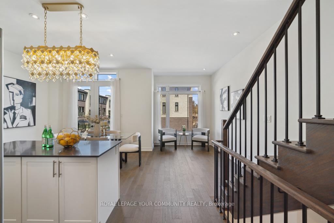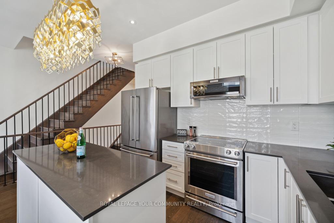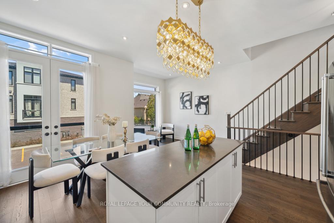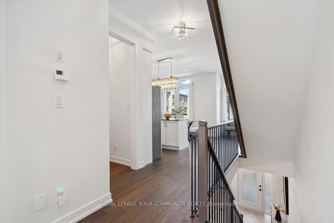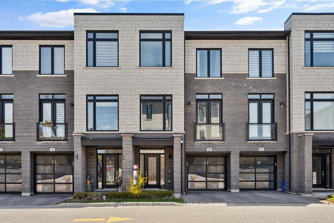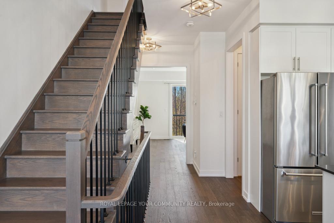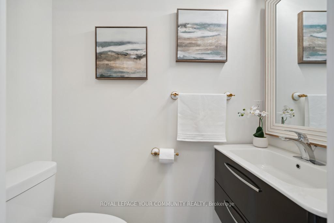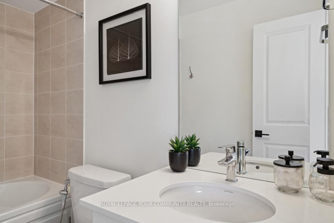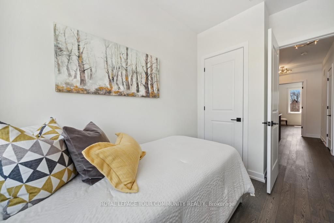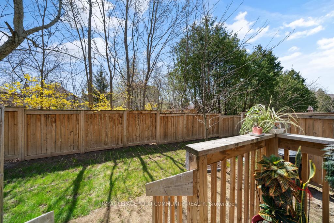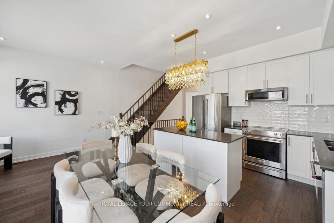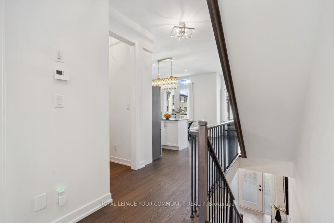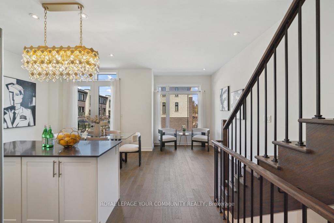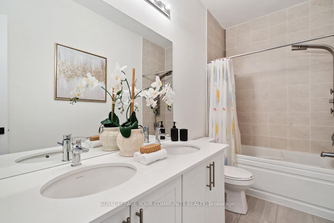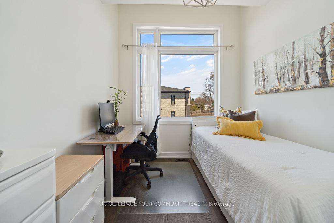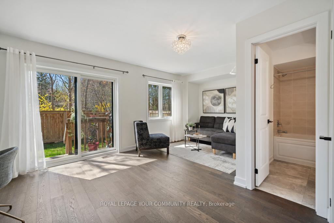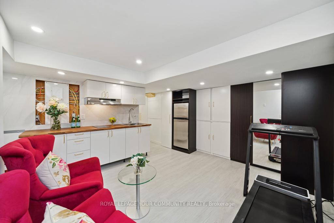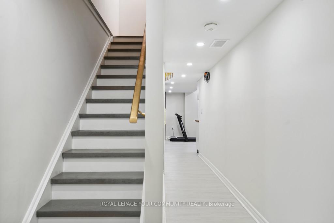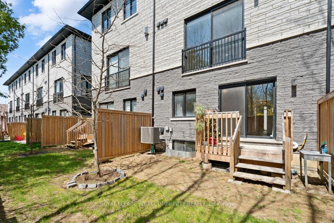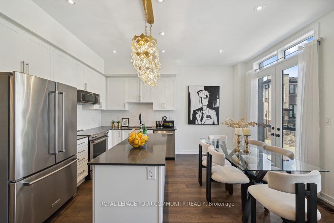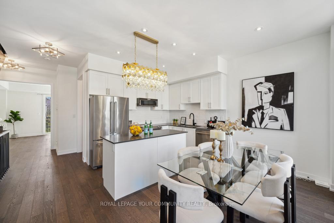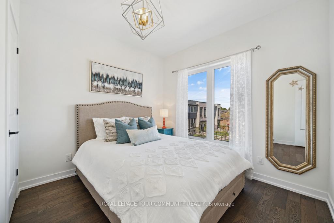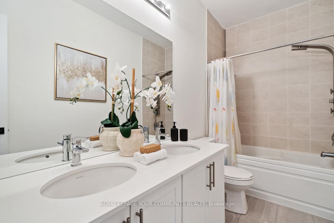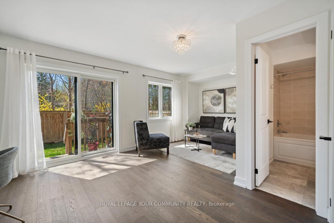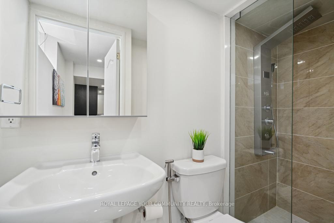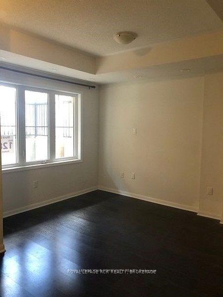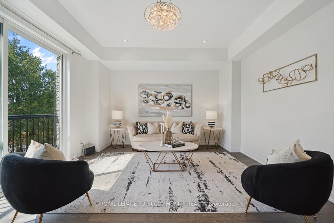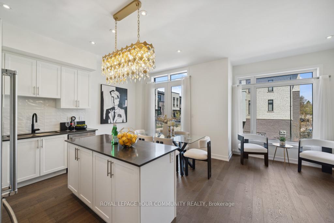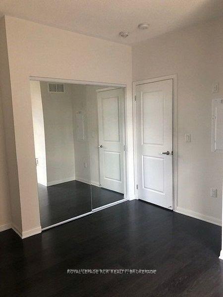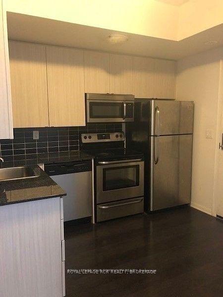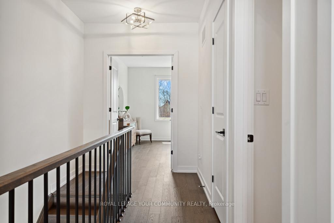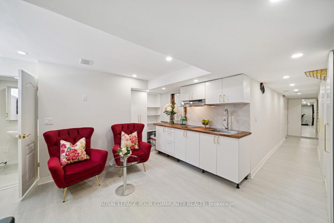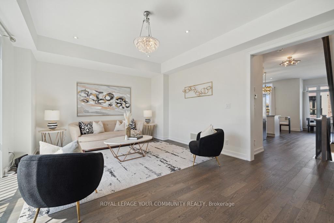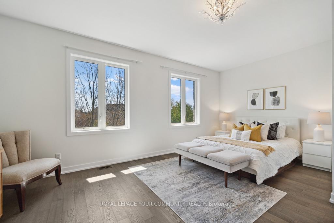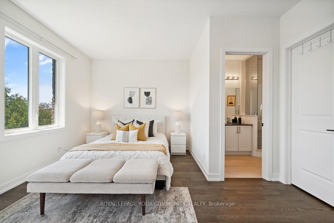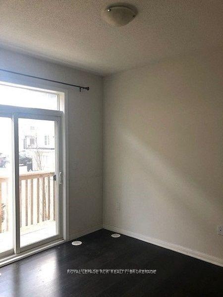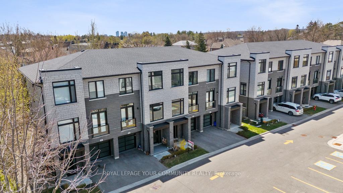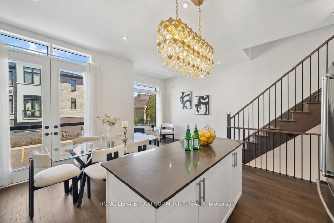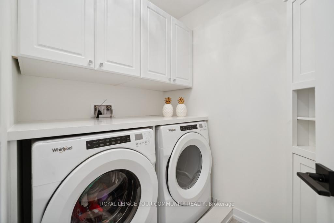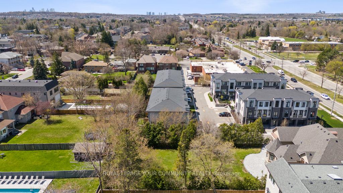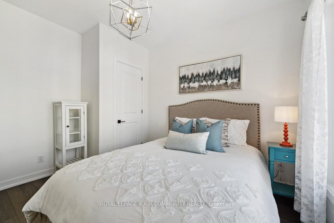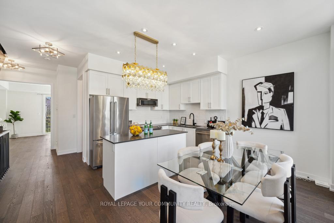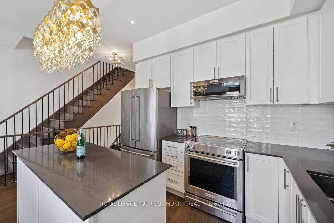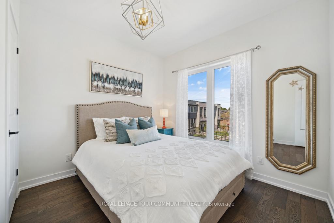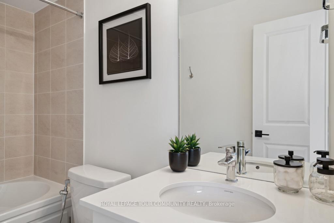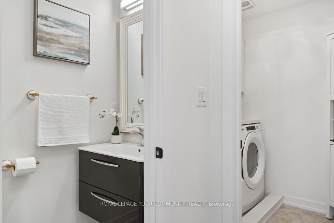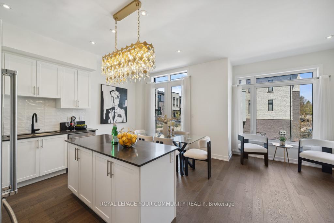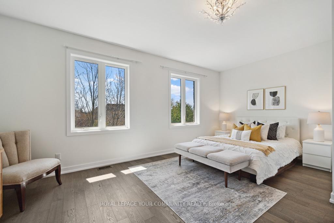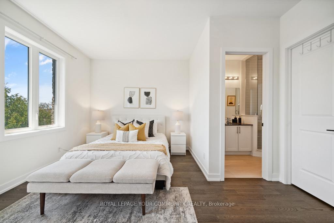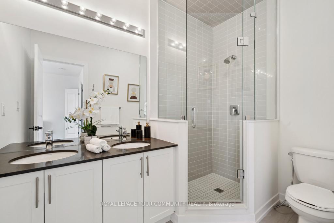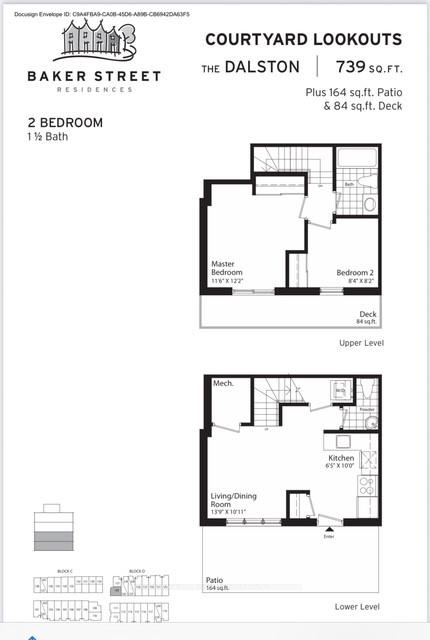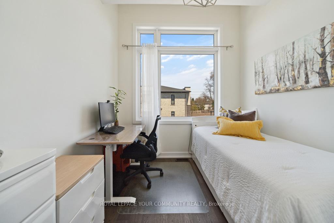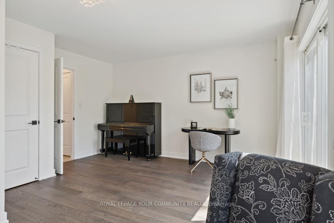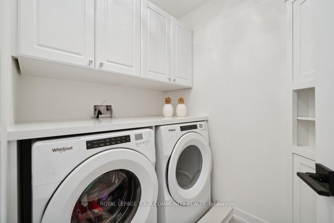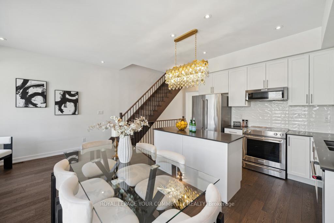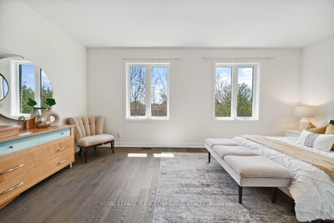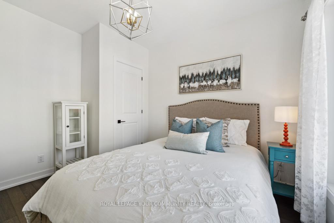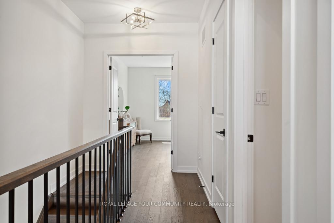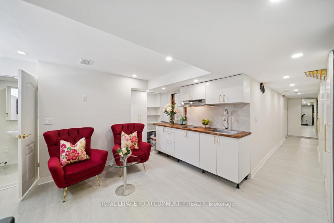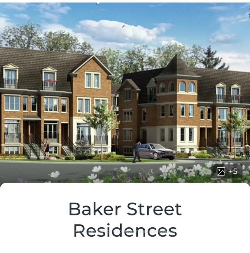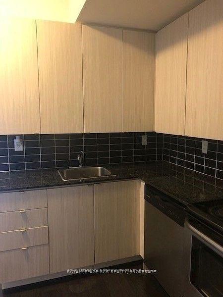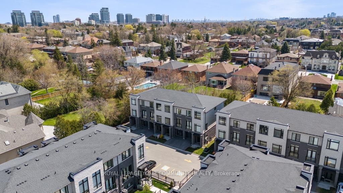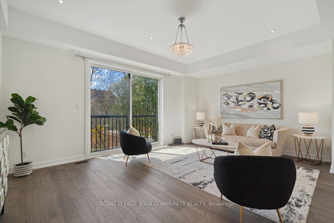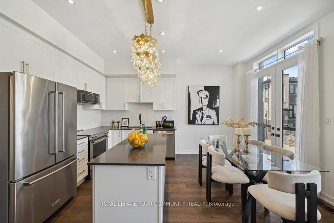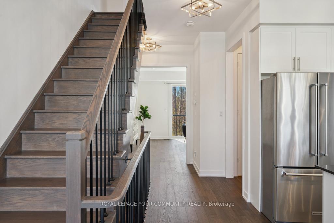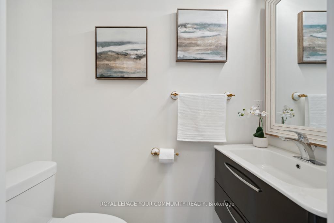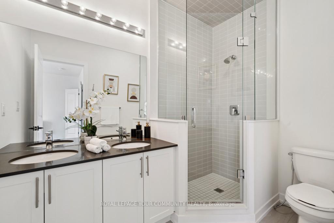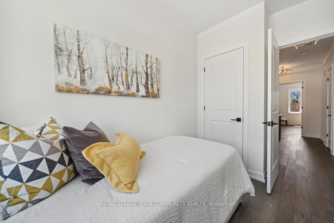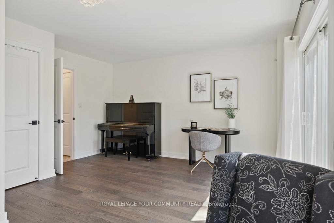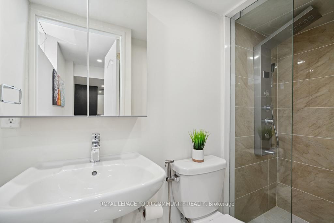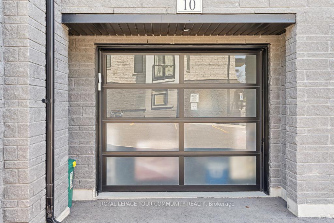$1,249,000
Available - For Sale
Listing ID: N12116370
10 Howick Lane , Richmond Hill, L4C 5T1, York
| Luxury Townhouse In Prestigious South Richvale! Welcome To This Stunning, Upgraded Townhouse With A Transferable Tarion Warranty In The Highly Sought-After South Richvale Neighbourhood, Surrounded By Multi-Million Dollar Homes! Offering More Than 2,400 Sq Ft Of Elegant Living Space With $$$$ Spent On Premium Upgrades, This Bright And Spacious Unit Is Part Of The Exclusive Avenue Towns Project. Featuring An Open-Concept Layout Flooded With Natural Light, This Home Boasts Hardwood Floors Throughout, Upgraded Lighting And Pot Lights, And Large Windows. The Gourmet Kitchen Is A Chefs Dream, Equipped With High-End Stainless Steel Appliances, Quartz Countertops, And A Central Island Perfect For Entertaining. Enjoy Impressive10-Foot Ceilings On The Main Floor And 9-Foot Ceilings On The Second And Third Floors, Adding To The Luxurious Feel Of The Home. The Fully Finished Basement Offers Even More Living Space, Complete With A Separate 3-Piece Bathroom, A Full Kitchen, And A Rough-In For Stackable Laundry. The Ground Floor Also Features A Versatile Family Room Or Office Space With An Ensuite Bath And Walk-Out To The Backyard. Additional Highlights Include A Central Vacuum Rough-In, Security System, And A Prime Lot With A Backyard Facing Stunning Multi-Million Dollar Homes, Providing Extra Privacy And Beautiful Views. Minutes To Yonge Street, Bathurst, Hillcrest Mall, Top-Rated Public And Private Schools, Shops, Restaurants, And Public Transit. POTL Fee Covers Garbage Pick-Up, Snow Removal, Mail Delivery, And Grass Cutting. Dont Miss This Rare Opportunity To Own A Luxurious Townhouse In One Of Richmond Hills Most Prestigious Communities! |
| Price | $1,249,000 |
| Taxes: | $6479.09 |
| Occupancy: | Owner |
| Address: | 10 Howick Lane , Richmond Hill, L4C 5T1, York |
| Directions/Cross Streets: | Yonge/Carville |
| Rooms: | 7 |
| Rooms +: | 1 |
| Bedrooms: | 3 |
| Bedrooms +: | 1 |
| Family Room: | T |
| Basement: | Apartment, Finished |
| Level/Floor | Room | Length(ft) | Width(ft) | Descriptions | |
| Room 1 | Ground | Foyer | 12.17 | 6.2 | Closet, Tile Floor, W/O To Garage |
| Room 2 | Main | Dining Ro | 18.99 | 9.84 | Hardwood Floor, Pot Lights, Combined w/Kitchen |
| Room 3 | Main | Family Ro | 18.99 | 13.97 | Hardwood Floor, Window Floor to Ceil, Pot Lights |
| Room 4 | Upper | Primary B | 18.99 | 13.97 | Hardwood Floor, 4 Pc Ensuite, Walk-In Closet(s) |
| Room 5 | Upper | Bedroom 2 | 9.84 | 9.84 | Hardwood Floor, Closet, Window |
| Room 6 | Upper | Bedroom 3 | 12.27 | 9.84 | Hardwood Floor, Closet, Window |
| Room 7 | Ground | Office | 18.99 | 13.97 | Hardwood Floor, 3 Pc Ensuite, Window |
| Room 8 | Basement | Media Roo | 18.99 | 13.97 | 3 Pc Bath, Combined w/Kitchen, Vinyl Floor |
| Washroom Type | No. of Pieces | Level |
| Washroom Type 1 | 4 | Third |
| Washroom Type 2 | 4 | Third |
| Washroom Type 3 | 2 | Second |
| Washroom Type 4 | 3 | Ground |
| Washroom Type 5 | 3 | Basement |
| Total Area: | 0.00 |
| Property Type: | Att/Row/Townhouse |
| Style: | 3-Storey |
| Exterior: | Brick, Stone |
| Garage Type: | Attached |
| (Parking/)Drive: | Private |
| Drive Parking Spaces: | 1 |
| Park #1 | |
| Parking Type: | Private |
| Park #2 | |
| Parking Type: | Private |
| Pool: | None |
| Approximatly Square Footage: | 2000-2500 |
| CAC Included: | N |
| Water Included: | N |
| Cabel TV Included: | N |
| Common Elements Included: | N |
| Heat Included: | N |
| Parking Included: | N |
| Condo Tax Included: | N |
| Building Insurance Included: | N |
| Fireplace/Stove: | N |
| Heat Type: | Forced Air |
| Central Air Conditioning: | Central Air |
| Central Vac: | N |
| Laundry Level: | Syste |
| Ensuite Laundry: | F |
| Sewers: | Sewer |
$
%
Years
This calculator is for demonstration purposes only. Always consult a professional
financial advisor before making personal financial decisions.
| Although the information displayed is believed to be accurate, no warranties or representations are made of any kind. |
| ROYAL LEPAGE YOUR COMMUNITY REALTY |
|
|

Sanjiv Puri
Broker
Dir:
647-295-5501
Bus:
905-268-1000
Fax:
905-277-0020
| Virtual Tour | Book Showing | Email a Friend |
Jump To:
At a Glance:
| Type: | Freehold - Att/Row/Townhouse |
| Area: | York |
| Municipality: | Richmond Hill |
| Neighbourhood: | South Richvale |
| Style: | 3-Storey |
| Tax: | $6,479.09 |
| Beds: | 3+1 |
| Baths: | 5 |
| Fireplace: | N |
| Pool: | None |
Locatin Map:
Payment Calculator:

