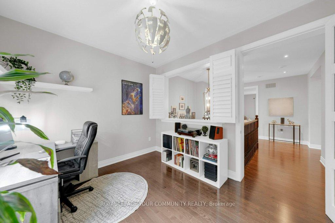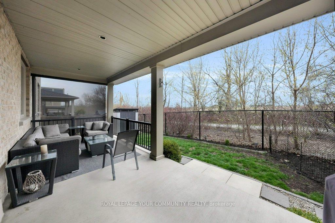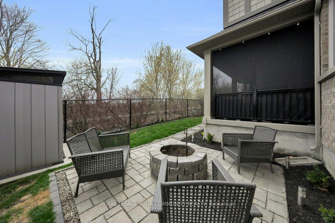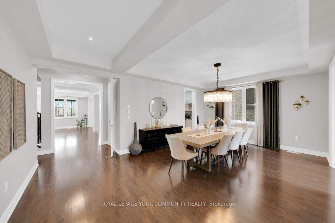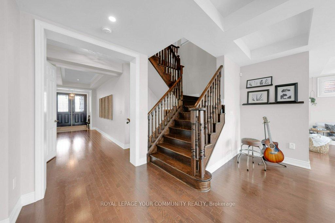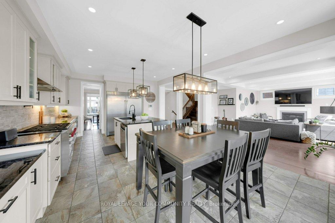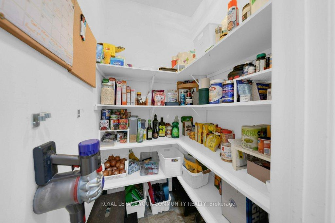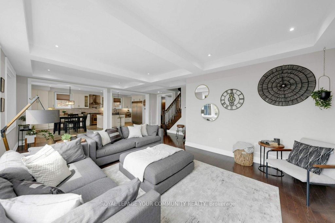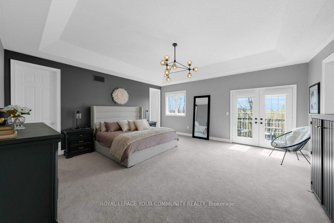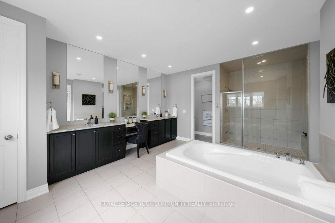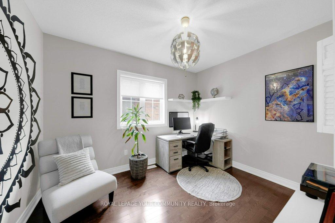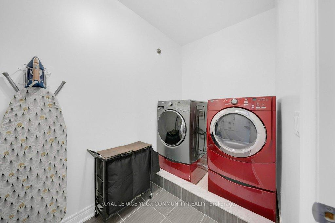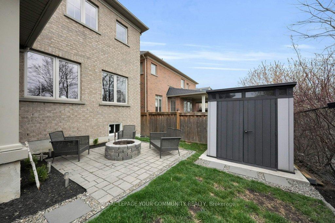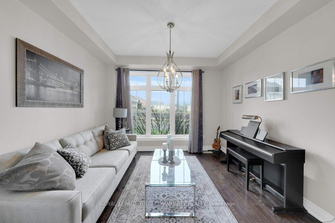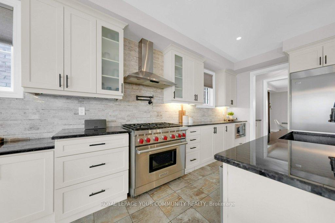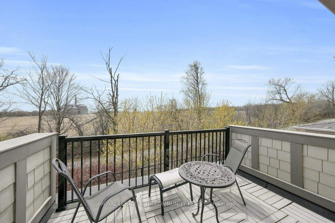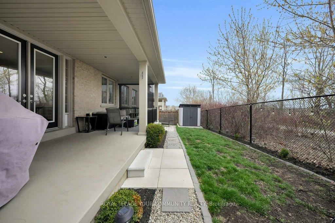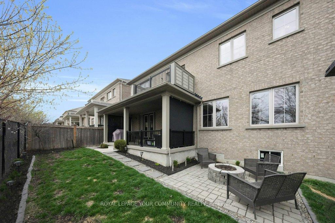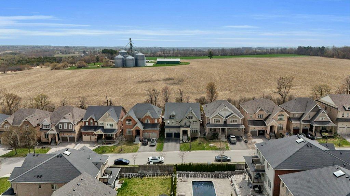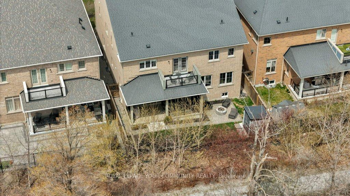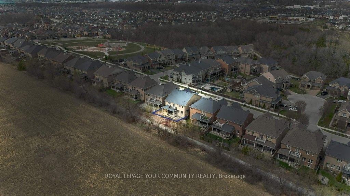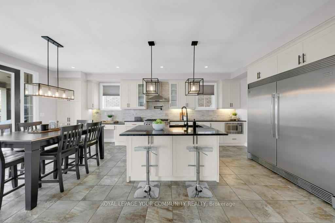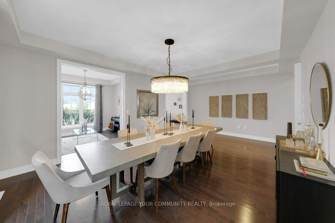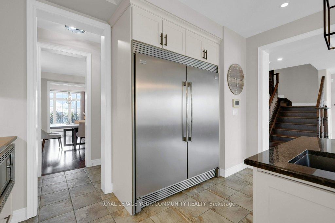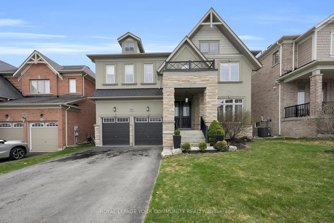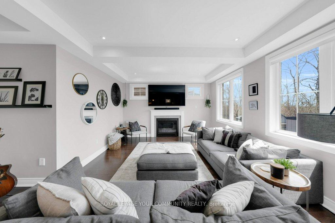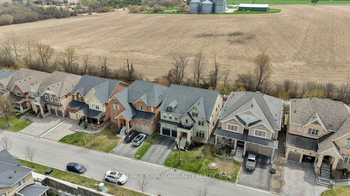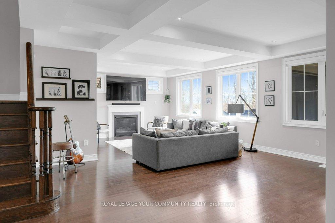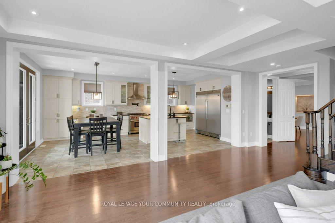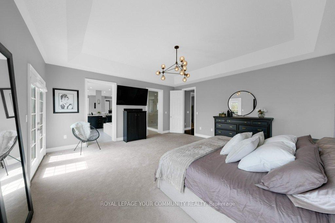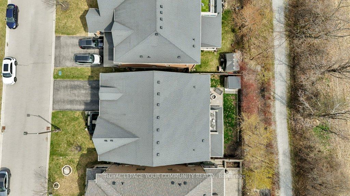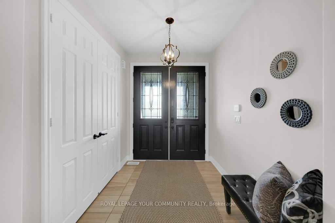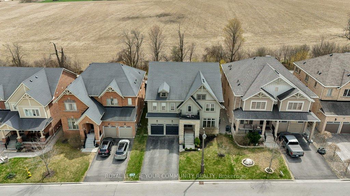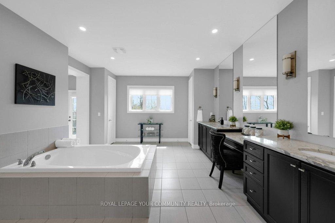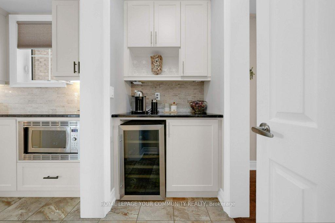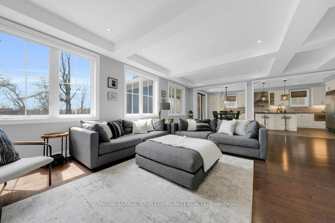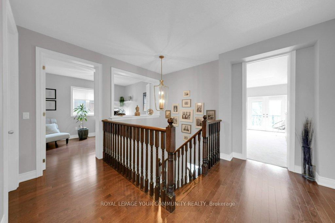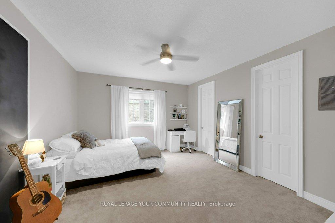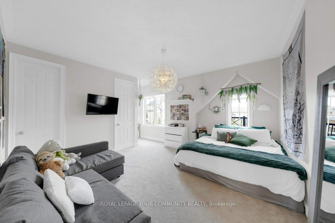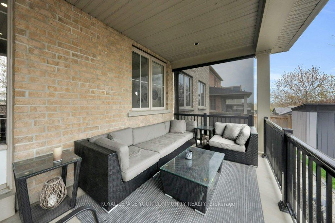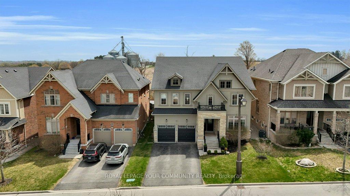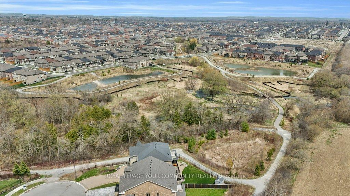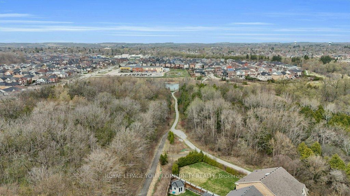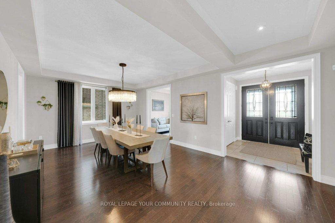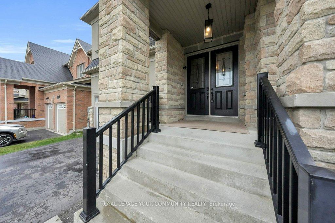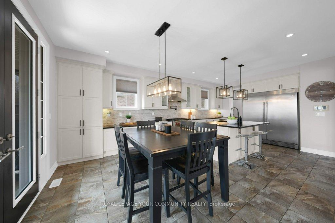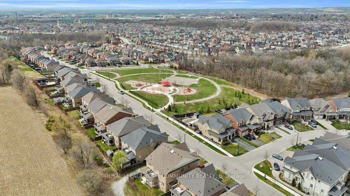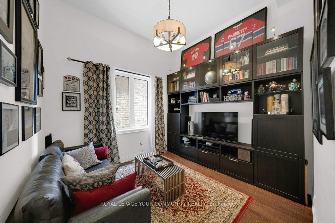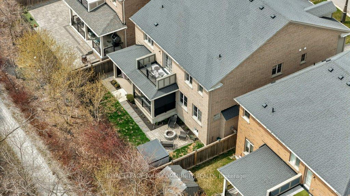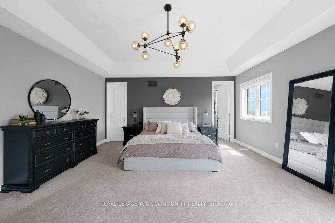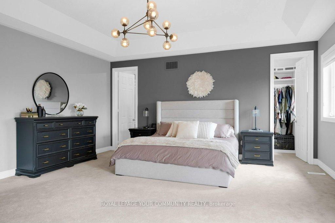$1,898,888
Available - For Sale
Listing ID: N12115696
178 Gar Lehman Aven , Whitchurch-Stouffville, L4A 0H8, York
| ***A Spectacular Home In The Prestigious Prairiewood Enclave*** Welcome To The Epitome Of Modern Luxury, Home To Just 51 Exclusive Residences Crafted By Sorbara. Spanning An Impressive 4,000+ Sq Ft, This Magnificent Property Is More Than Just A House.It's A Lifestyle Waiting For You To Embrace. Packed With Premium Upgrades And An Unbeatable Layout, This Home Is Truly Move-In Ready And Poised To Exceed Every Expectation.Step Into The Grandeur Of This Masterpiece, Featuring Pot Lights That Illuminate The Space With Warmth And Elegance. The Custom Cabinetry Throughout The Home Marries Style And Functionality, While The Gourmet Kitchen Is A Culinary Dream Come True. From Its High-End Finishes To Its Impeccable Design, This Is Where Memories Are Made Around Meals And Laughter. Every Detail Has Been Considered, From The Coffered Ceilings That Add Architectural Beauty To The Separate Office.A Versatile Space That Can Easily Transform Into An Additional Bedroom To Suit Your Needs. The Second Floor Den Can Also Be Transformed To A Bedroom As Well, Giving You An Option For A 6 Bedroom Home! This Home Is Perfect For Entertaining With An Open Concept Space And Separate Formal Living All Available In One Fantastic Place!With Expansive Living Spaces, This Home Is Ideal For Both Relaxation And Entertaining. The Unspoiled Basement Offers Endless Potential To Customize And Expand Your Dream Home. Escape To The Covered Back Porch, Where You Can Unwind While Overlooking Tranquil Greenspace.A Perfect Retreat For Nature Lovers. The Property Is Located Mere Moments From Top-Rated Schools, Scenic Parks, And 5KM Of Breathtaking Trails, Making It Ideal For Families Who Value Community And Outdoor Living. This Home Is Not Just A Dwelling; Its A Testament To Craftsmanship, Comfort, And Elegance. Discover The Unparalleled Charm Of Prairiewood Living, And Let This Stunning Residence Become Your Forever Haven. Don`t Wait - Your Dream Home Awaits. This Is The Opportunity You've Been Waiting For! |
| Price | $1,898,888 |
| Taxes: | $9125.66 |
| Occupancy: | Owner |
| Address: | 178 Gar Lehman Aven , Whitchurch-Stouffville, L4A 0H8, York |
| Directions/Cross Streets: | Tenth Line and Hoover Park |
| Rooms: | 11 |
| Bedrooms: | 4 |
| Bedrooms +: | 2 |
| Family Room: | T |
| Basement: | Unfinished |
| Level/Floor | Room | Length(ft) | Width(ft) | Descriptions | |
| Room 1 | Main | Living Ro | 11.41 | 10.23 | Hardwood Floor, French Doors, Window |
| Room 2 | Main | Dining Ro | 21.19 | 13.78 | Hardwood Floor, Combined w/Living, Window |
| Room 3 | Main | Kitchen | 13.91 | 12.69 | Ceramic Floor, Centre Island, Pantry |
| Room 4 | Main | Breakfast | 13.91 | 10.2 | Ceramic Floor, Combined w/Kitchen, W/O To Patio |
| Room 5 | Main | Family Ro | 25.12 | 21.75 | Hardwood Floor, Gas Fireplace, Open Concept |
| Room 6 | Main | Office | 11.32 | 10.43 | Hardwood Floor, Window |
| Room 7 | Second | Primary B | 18.86 | 17.88 | Broadloom, 5 Pc Ensuite, W/O To Balcony |
| Room 8 | Second | Bedroom 2 | 19.71 | 14.76 | Broadloom, Walk-In Closet(s), Semi Ensuite |
| Room 9 | Second | Bedroom 3 | 14.79 | 13.25 | Broadloom, Walk-In Closet(s), Semi Ensuite |
| Room 10 | Second | Bedroom 4 | 16.2 | 14.1 | Broadloom, Walk-In Closet(s), 4 Pc Bath |
| Room 11 | Second | Den | 12.17 | 10.27 | Hardwood Floor, California Shutters, Window |
| Room 12 | Second | Laundry | 11.25 | 5.48 | Ceramic Floor, Laundry Sink, B/I Shelves |
| Washroom Type | No. of Pieces | Level |
| Washroom Type 1 | 2 | Main |
| Washroom Type 2 | 4 | Second |
| Washroom Type 3 | 5 | Second |
| Washroom Type 4 | 0 | |
| Washroom Type 5 | 0 |
| Total Area: | 0.00 |
| Property Type: | Detached |
| Style: | 2-Storey |
| Exterior: | Stucco (Plaster) |
| Garage Type: | Attached |
| (Parking/)Drive: | Private Do |
| Drive Parking Spaces: | 2 |
| Park #1 | |
| Parking Type: | Private Do |
| Park #2 | |
| Parking Type: | Private Do |
| Pool: | None |
| Approximatly Square Footage: | 3500-5000 |
| CAC Included: | N |
| Water Included: | N |
| Cabel TV Included: | N |
| Common Elements Included: | N |
| Heat Included: | N |
| Parking Included: | N |
| Condo Tax Included: | N |
| Building Insurance Included: | N |
| Fireplace/Stove: | Y |
| Heat Type: | Forced Air |
| Central Air Conditioning: | Central Air |
| Central Vac: | N |
| Laundry Level: | Syste |
| Ensuite Laundry: | F |
| Sewers: | Sewer |
$
%
Years
This calculator is for demonstration purposes only. Always consult a professional
financial advisor before making personal financial decisions.
| Although the information displayed is believed to be accurate, no warranties or representations are made of any kind. |
| ROYAL LEPAGE YOUR COMMUNITY REALTY |
|
|

Sanjiv Puri
Broker
Dir:
647-295-5501
Bus:
905-268-1000
Fax:
905-277-0020
| Virtual Tour | Book Showing | Email a Friend |
Jump To:
At a Glance:
| Type: | Freehold - Detached |
| Area: | York |
| Municipality: | Whitchurch-Stouffville |
| Neighbourhood: | Stouffville |
| Style: | 2-Storey |
| Tax: | $9,125.66 |
| Beds: | 4+2 |
| Baths: | 4 |
| Fireplace: | Y |
| Pool: | None |
Locatin Map:
Payment Calculator:

