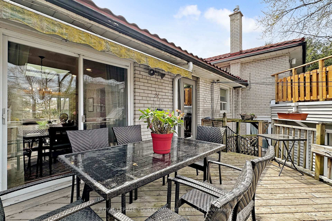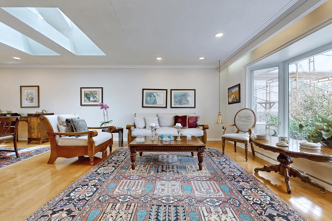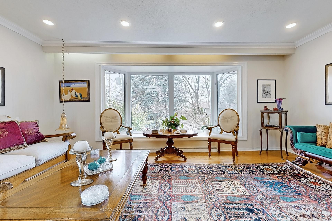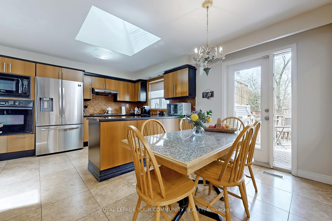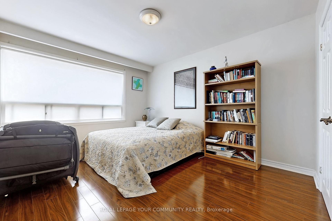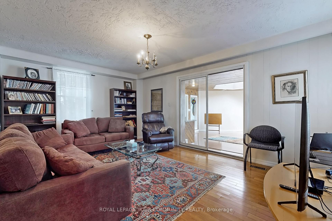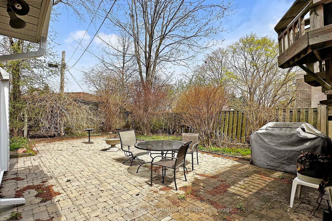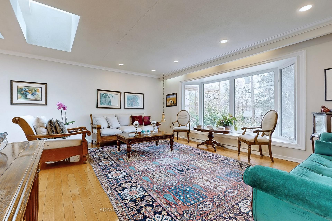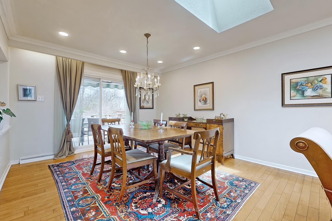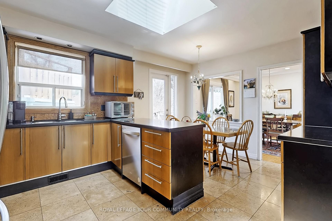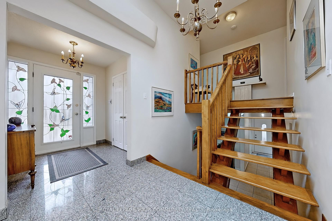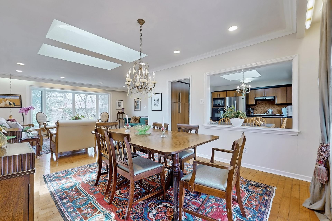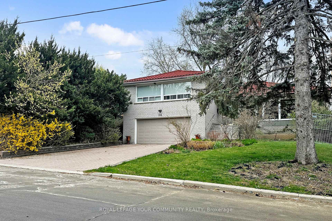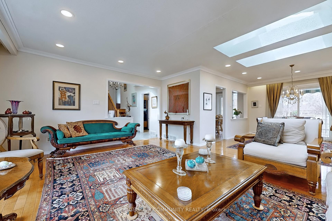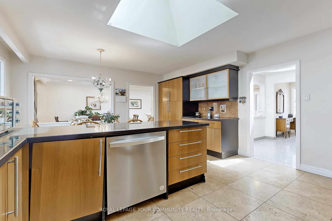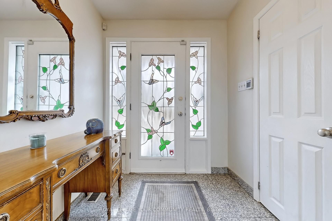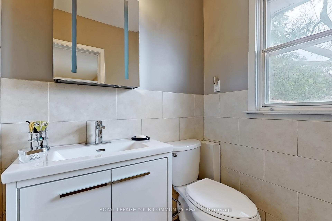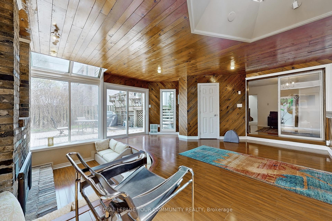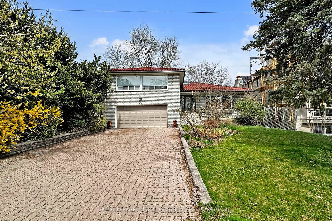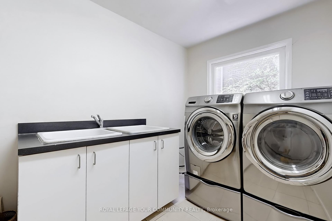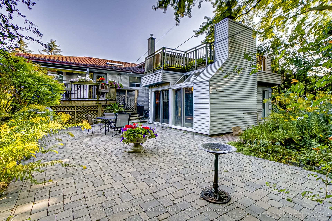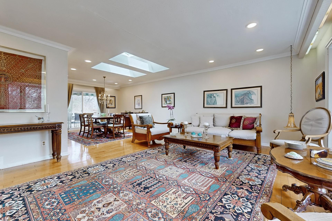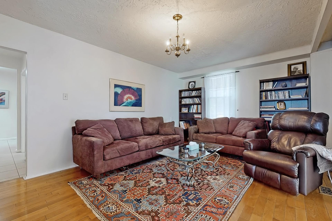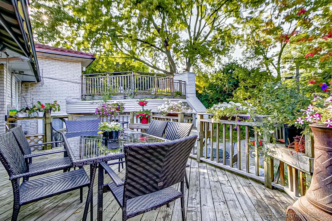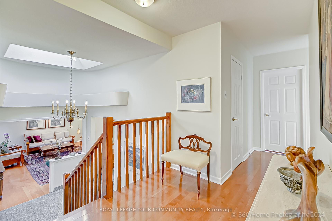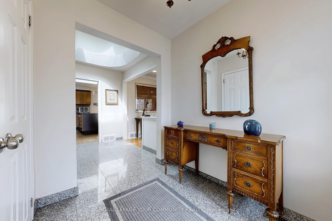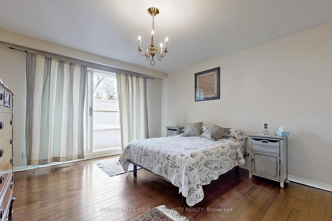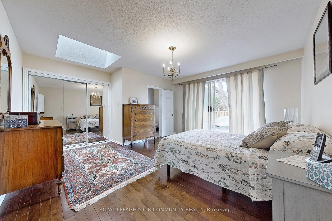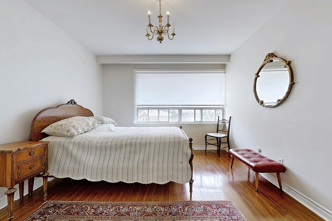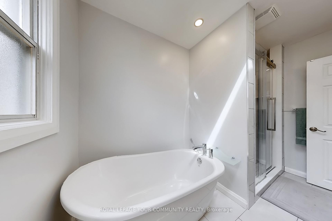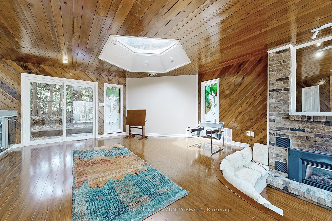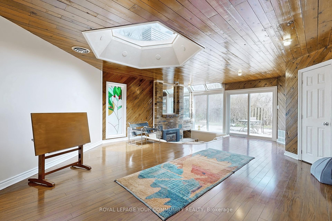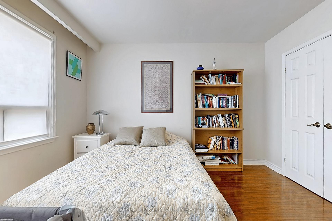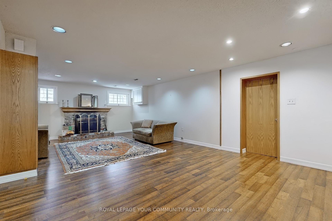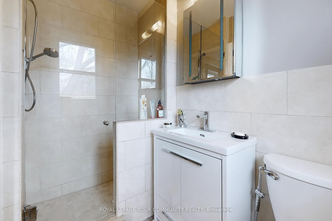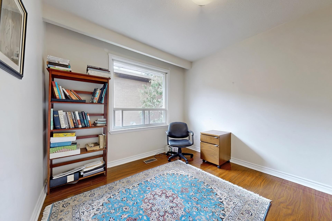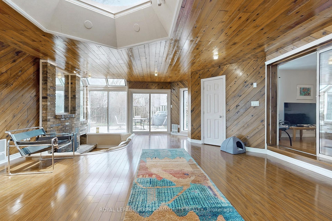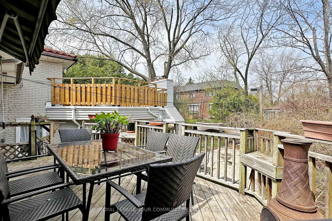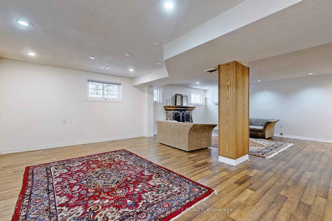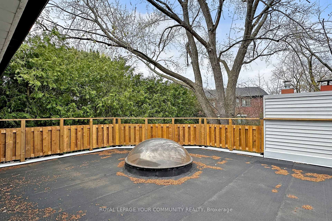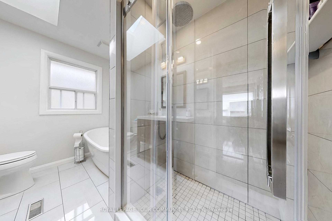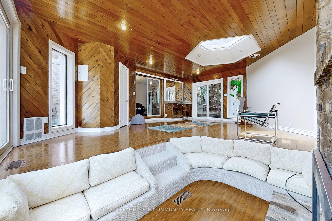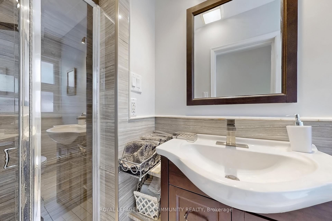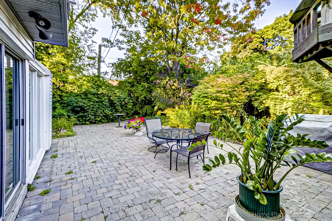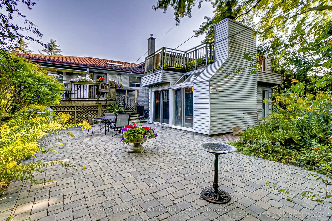$2,195,000
Available - For Sale
Listing ID: C12114850
14 Restwell Cres , Toronto, M2K 2A2, Toronto
| Welcome to Restwell Crescent!Discover the charm of Bayview Village living in this beautifully designed 4-bedroom split-level home. Spanning 3,507 sq. ft. (per MPAC) on a generous lot, this warm and inviting residence offers ample space and potential for expansion.Step into your own private oasis lush, mature trees and serene landscaping frame the tranquil backyard, featuring a spacious patio and a family-sized deck perfect for outdoor gatherings. The primary bedroom boasts a large private terrace with picturesque views, creating a secluded retreat right at home. For effortless summer entertaining, a natural gas hookup is ready for your evening BBQs.This home is built to last with a durable clay roof and a newly redone partial flat roof (Dec 2024). Also features many skylights throughout the home, including, kitchen, Living room, hallway, etc.Situated in a highly sought-after school district, you'll have access to Elkhorn Public School and Earl Haig Secondary School. Enjoy unparalleled convenience with easy access to Hwy 401, TTC, subway, top-tier shopping, dining, and more.This is a rare opportunity to own a slice of luxury in Toronto a must-see to truly appreciate its charm, space, and beauty! |
| Price | $2,195,000 |
| Taxes: | $9635.00 |
| Assessment Year: | 2024 |
| Occupancy: | Owner |
| Address: | 14 Restwell Cres , Toronto, M2K 2A2, Toronto |
| Directions/Cross Streets: | Bayview/Sheppard |
| Rooms: | 10 |
| Bedrooms: | 4 |
| Bedrooms +: | 0 |
| Family Room: | T |
| Basement: | Finished |
| Level/Floor | Room | Length(ft) | Width(ft) | Descriptions | |
| Room 1 | Main | Living Ro | 18.34 | 14.37 | Hardwood Floor, L-Shaped Room, Bay Window |
| Room 2 | Main | Dining Ro | 13.35 | 12.17 | Hardwood Floor, Skylight, W/O To Deck |
| Room 3 | Main | Kitchen | 15.74 | 12.76 | W/O To Deck, Eat-in Kitchen, Stainless Steel Appl |
| Room 4 | Ground | Family Ro | 16.53 | 12.14 | Hardwood Floor, Sliding Doors |
| Room 5 | Ground | Office | 23.03 | 18.79 | Hardwood Floor, Skylight, Fireplace |
| Room 6 | Upper | Primary B | 15.58 | 14.89 | Hardwood Floor, 3 Pc Ensuite, W/O To Deck |
| Room 7 | Upper | Bedroom 2 | 12.86 | 10.73 | Hardwood Floor, Walk-In Closet(s), South View |
| Room 8 | Upper | Bedroom 3 | 12.86 | 10.73 | Hardwood Floor, Double Closet, South View |
| Room 9 | Upper | Bedroom 4 | 10.66 | 9.61 | Hardwood Floor, Double Closet, West View |
| Room 10 | Basement | Recreatio | 27.22 | 24.67 | Laminate, Fireplace, Pantry |
| Room 11 | Ground | Laundry | 13.28 | 6.82 | Ceramic Floor, Laundry Sink, Closet |
| Washroom Type | No. of Pieces | Level |
| Washroom Type 1 | 4 | Upper |
| Washroom Type 2 | 3 | Upper |
| Washroom Type 3 | 3 | Ground |
| Washroom Type 4 | 0 | |
| Washroom Type 5 | 0 |
| Total Area: | 0.00 |
| Property Type: | Detached |
| Style: | Sidesplit 4 |
| Exterior: | Brick |
| Garage Type: | Built-In |
| (Parking/)Drive: | Private Do |
| Drive Parking Spaces: | 4 |
| Park #1 | |
| Parking Type: | Private Do |
| Park #2 | |
| Parking Type: | Private Do |
| Pool: | None |
| Approximatly Square Footage: | 3500-5000 |
| Property Features: | Fenced Yard, Hospital |
| CAC Included: | N |
| Water Included: | N |
| Cabel TV Included: | N |
| Common Elements Included: | N |
| Heat Included: | N |
| Parking Included: | N |
| Condo Tax Included: | N |
| Building Insurance Included: | N |
| Fireplace/Stove: | Y |
| Heat Type: | Forced Air |
| Central Air Conditioning: | Central Air |
| Central Vac: | N |
| Laundry Level: | Syste |
| Ensuite Laundry: | F |
| Sewers: | Sewer |
$
%
Years
This calculator is for demonstration purposes only. Always consult a professional
financial advisor before making personal financial decisions.
| Although the information displayed is believed to be accurate, no warranties or representations are made of any kind. |
| ROYAL LEPAGE YOUR COMMUNITY REALTY |
|
|

Sanjiv Puri
Broker
Dir:
647-295-5501
Bus:
905-268-1000
Fax:
905-277-0020
| Virtual Tour | Book Showing | Email a Friend |
Jump To:
At a Glance:
| Type: | Freehold - Detached |
| Area: | Toronto |
| Municipality: | Toronto C15 |
| Neighbourhood: | Bayview Village |
| Style: | Sidesplit 4 |
| Tax: | $9,635 |
| Beds: | 4 |
| Baths: | 3 |
| Fireplace: | Y |
| Pool: | None |
Locatin Map:
Payment Calculator:

