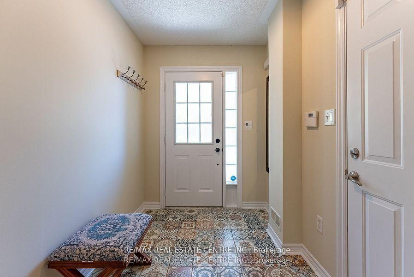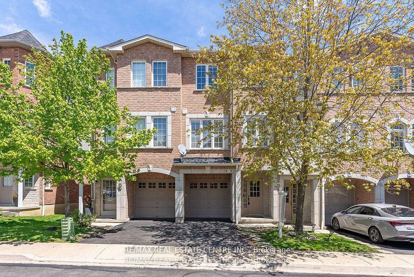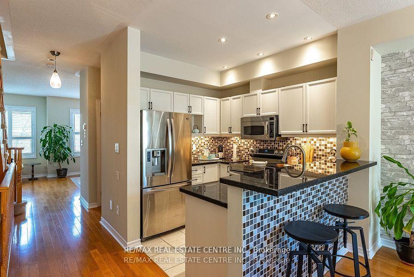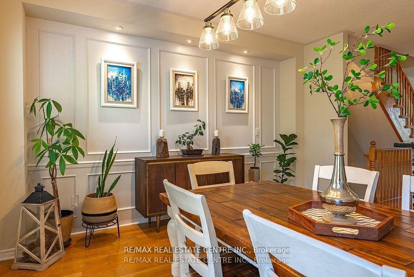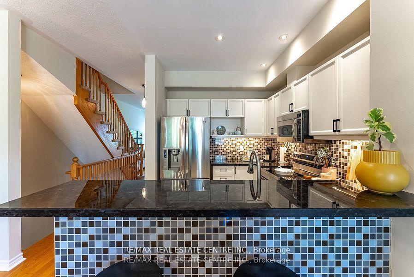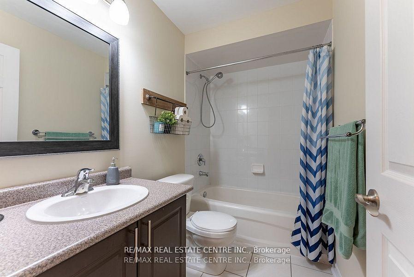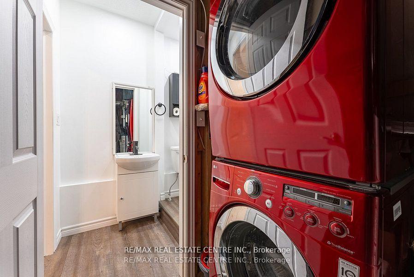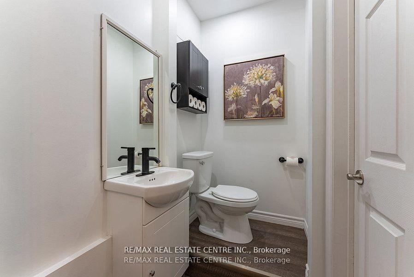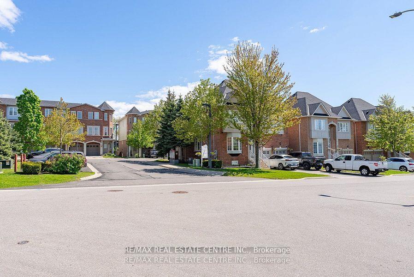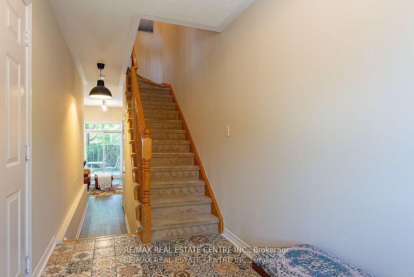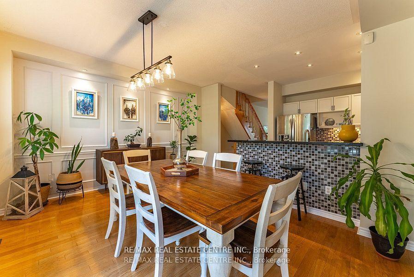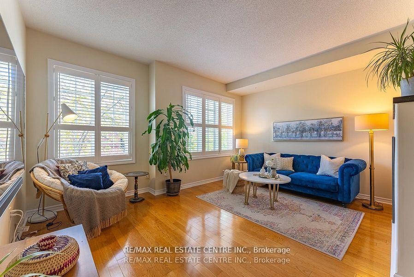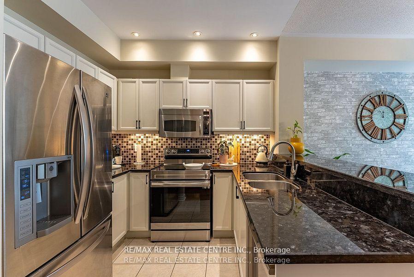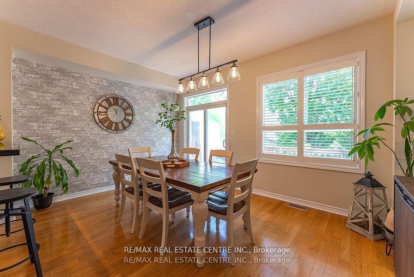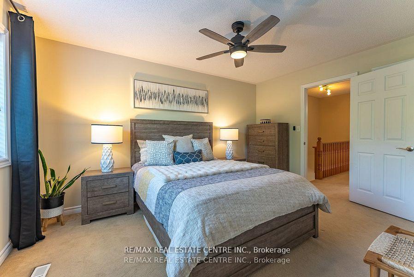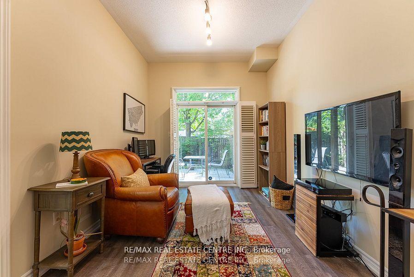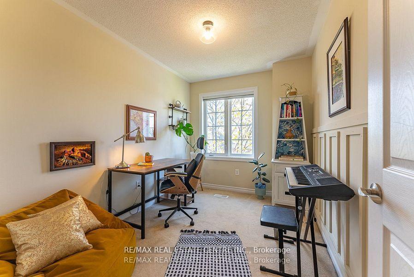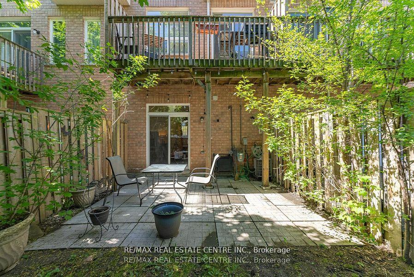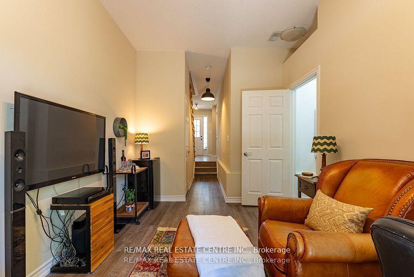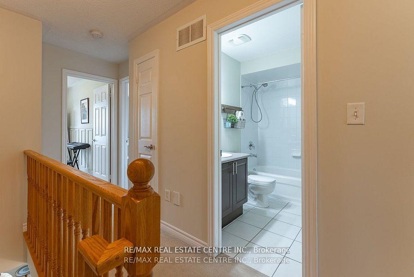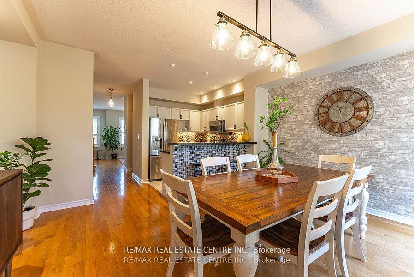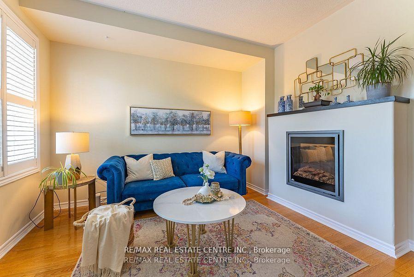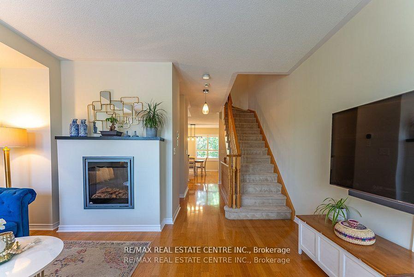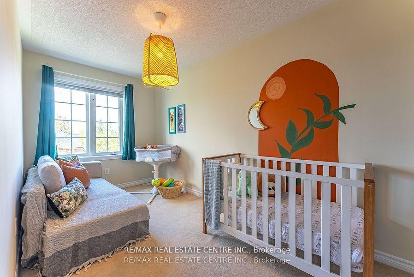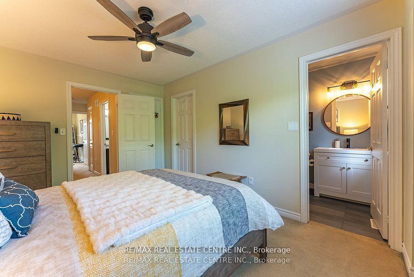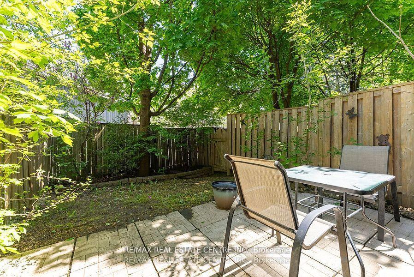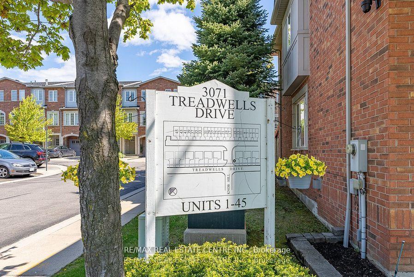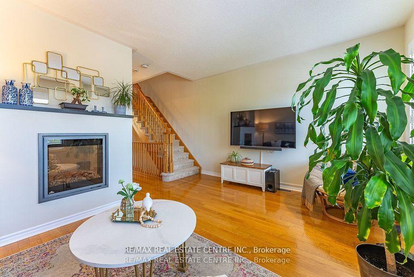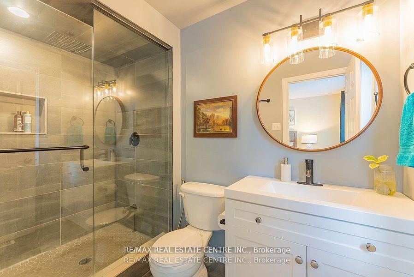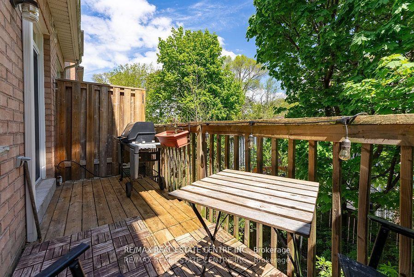$899,000
Available - For Sale
Listing ID: W12115841
3071 Treadwells Driv , Mississauga, L4X 0A1, Peel
| Discover Elegance & Convenience In This Modern, Tasteful and Spacious Family Home! Mosaic Tiles Greet You In the Oversized Foyer, which conveniently Accesses the Garage. The Main Floor is flooded with Natural Light, Contains 9 Ft. ceilings, Hardwood Flooring Throughout, A Napolean Electric Fireplace, California Shutters, Upgraded Light Fixtures, & A Large Dining Room. Complete with Custom Accent Walls, & a Walk-Out to a Great Size Balcony with a Gas BBQ Connection. Prepare Meals In This Refreshed Kitchen W/stone Countertops, S/S Appliances & Undermount Lighting. Upstairs Beholds Three Bright & Spacious Bedrooms with a Newly Renovated Ensuite Bath In the Primary Bedroom. The Versatile Ground Level Contains a 2 Piece Bath & Can Easily Be a Family Room, A Huge Office, or a Large Extra Bedroom which walks out to a Private Fenced Yard. |
| Price | $899,000 |
| Taxes: | $4790.00 |
| Occupancy: | Tenant |
| Address: | 3071 Treadwells Driv , Mississauga, L4X 0A1, Peel |
| Postal Code: | L4X 0A1 |
| Province/State: | Peel |
| Directions/Cross Streets: | Dundas/Dixie |
| Level/Floor | Room | Length(ft) | Width(ft) | Descriptions | |
| Room 1 | Main | Living Ro | 11.68 | 15.68 | Hardwood Floor, California Shutters, Electric Fireplace |
| Room 2 | Main | Kitchen | 9.09 | 7.08 | Stainless Steel Appl, Breakfast Bar, Granite Counters |
| Room 3 | Main | Dining Ro | 10.69 | 15.68 | Hardwood Floor, California Shutters, W/O To Balcony |
| Room 4 | Second | Primary B | 14.07 | 10.27 | Broadloom, 3 Pc Ensuite, Walk-In Closet(s) |
| Room 5 | Second | Bedroom 2 | 13.09 | 7.28 | Broadloom, Double Closet, Overlooks Frontyard |
| Room 6 | Second | Bedroom 3 | 11.28 | 7.97 | Broadloom, Double Closet, Overlooks Frontyard |
| Room 7 | Ground | Foyer | 9.09 | 6 | Ceramic Floor, Access To Garage |
| Room 8 | Ground | Family Ro | 13.78 | 9.38 | Laminate, 2 Pc Bath, W/O To Patio |
| Room 9 | Ground | Laundry | 9.58 | 5.12 |
| Washroom Type | No. of Pieces | Level |
| Washroom Type 1 | 2 | Main |
| Washroom Type 2 | 3 | Second |
| Washroom Type 3 | 4 | Second |
| Washroom Type 4 | 2 | Ground |
| Washroom Type 5 | 0 |
| Total Area: | 0.00 |
| Sprinklers: | Smok |
| Washrooms: | 4 |
| Heat Type: | Forced Air |
| Central Air Conditioning: | Central Air |
$
%
Years
This calculator is for demonstration purposes only. Always consult a professional
financial advisor before making personal financial decisions.
| Although the information displayed is believed to be accurate, no warranties or representations are made of any kind. |
| RE/MAX REAL ESTATE CENTRE INC. |
|
|

Sanjiv Puri
Broker
Dir:
647-295-5501
Bus:
905-268-1000
Fax:
905-277-0020
| Book Showing | Email a Friend |
Jump To:
At a Glance:
| Type: | Com - Condo Townhouse |
| Area: | Peel |
| Municipality: | Mississauga |
| Neighbourhood: | Applewood |
| Style: | 3-Storey |
| Tax: | $4,790 |
| Maintenance Fee: | $264.85 |
| Beds: | 3 |
| Baths: | 4 |
| Fireplace: | Y |
Locatin Map:
Payment Calculator:

