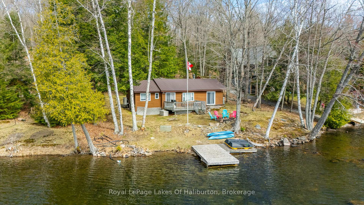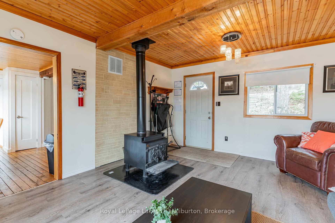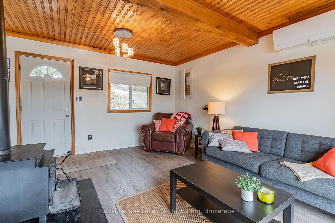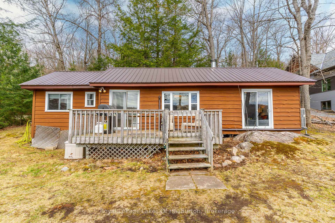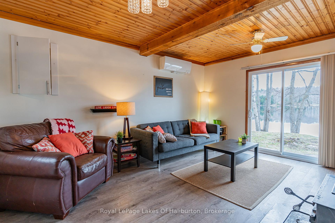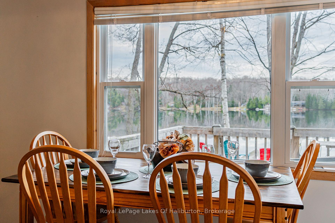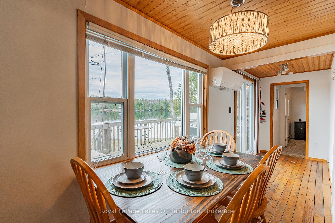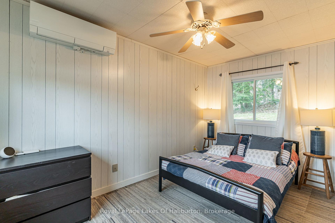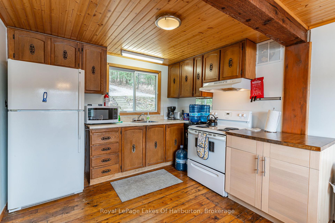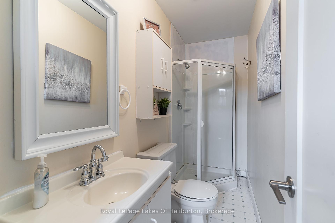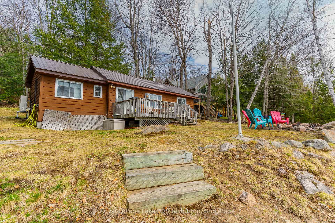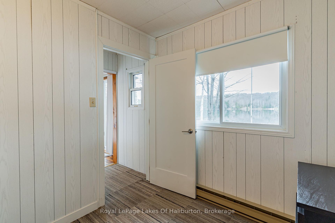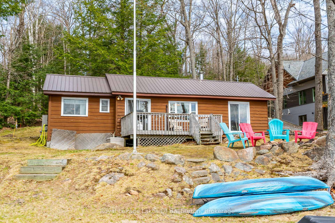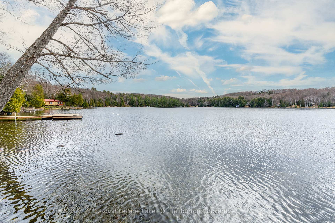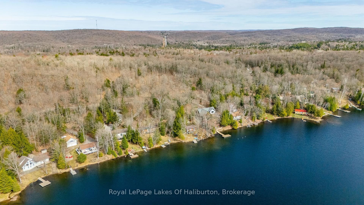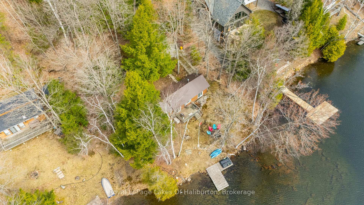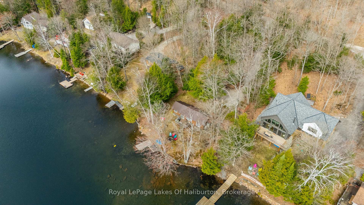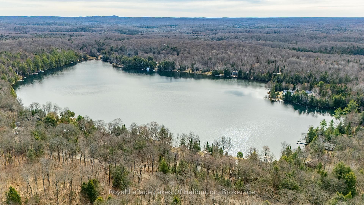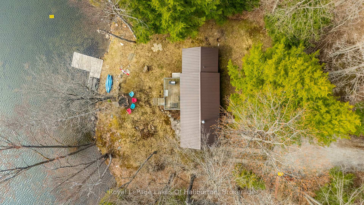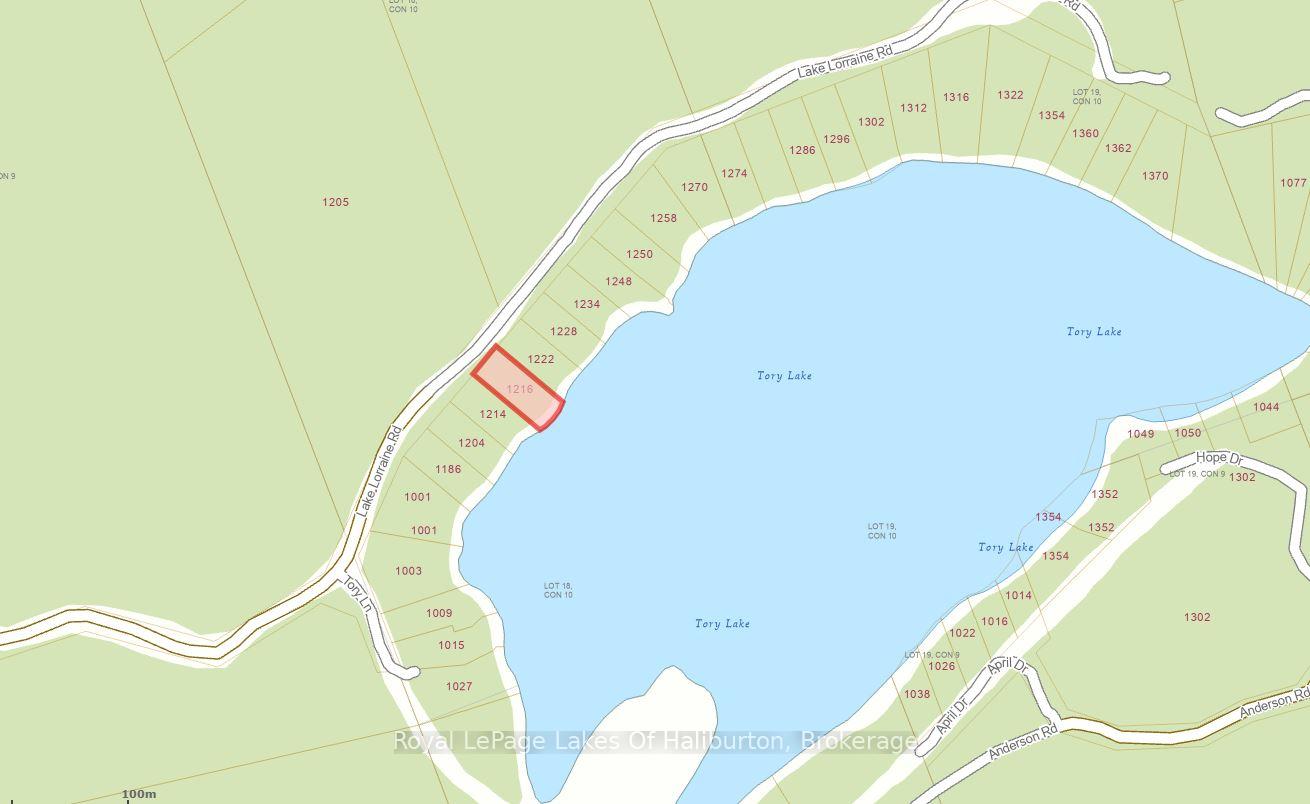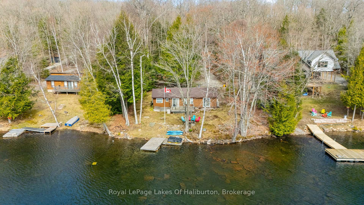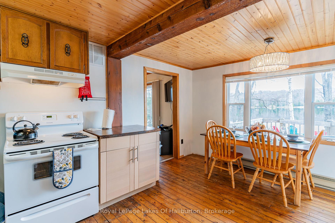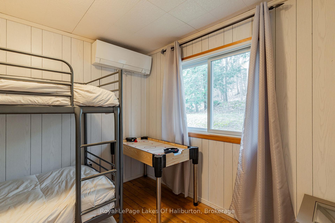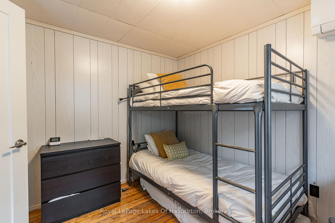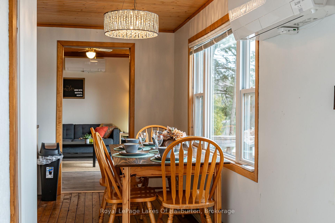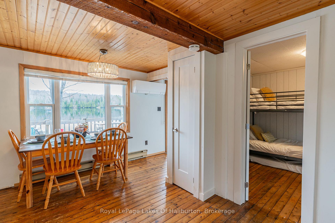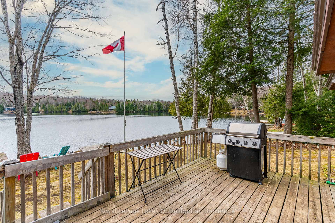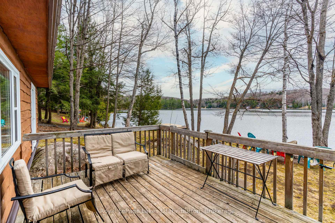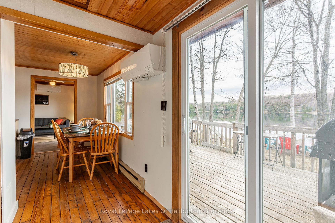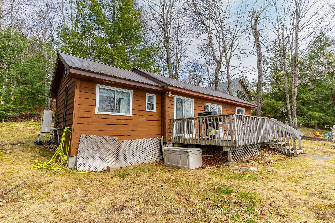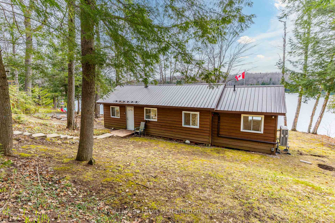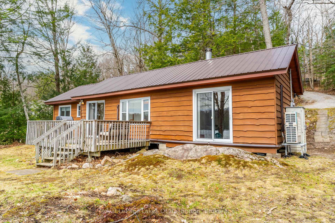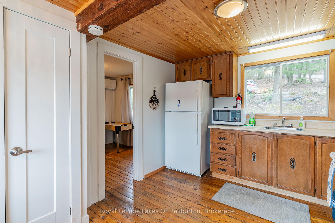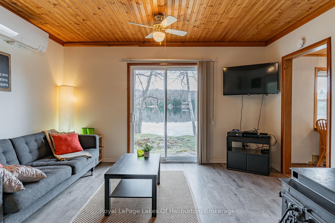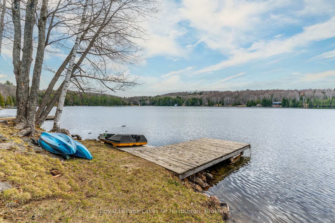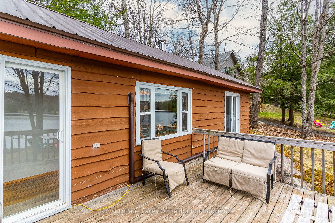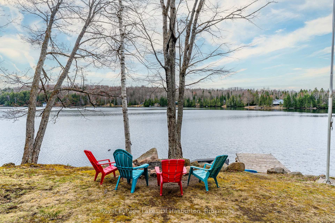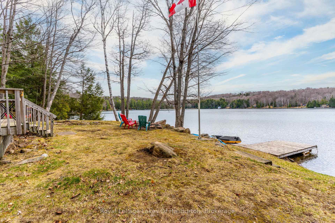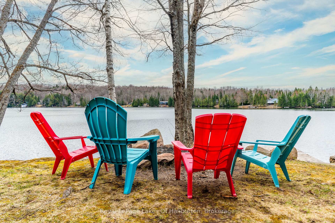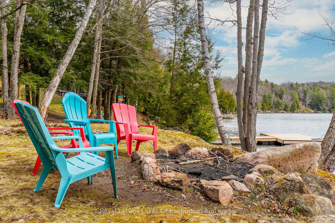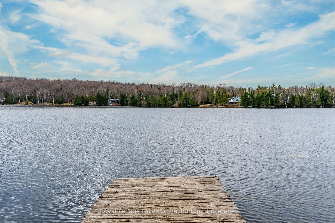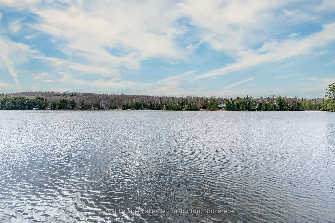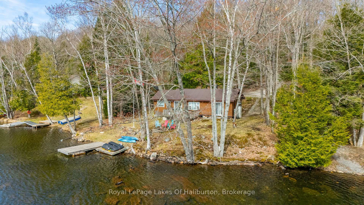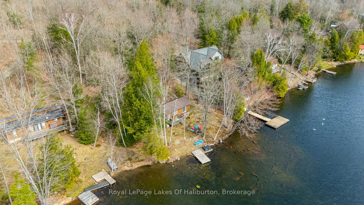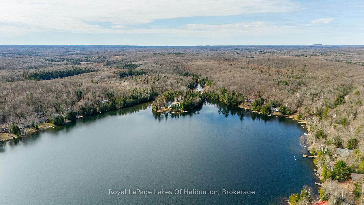$649,900
Available - For Sale
Listing ID: X12116254
1216 Lake Lorraine Road , Highlands East, K0L 2Y0, Haliburton
| The perfect starter cottage for someone looking to get in to the waterfront market! This cute 2 bedroom fully winterized cottage sits right along the waters edge of Lorraine (Tory) Lake. You'll appreciate the beautiful southern views and all day soon as you enjoy swimming, boating, fishing and water sports on this clean, deep spring fed lake. The gradual, hard sand shoreline is great for all ages and is just steps from the cottage. Inside you'll find a large living room, eat-in kitchen and two generous sized bedrooms. The woodstove is great for chilly nights but the heat pumps will also keep you warm in the winter and cool in the summer. Whether you're outside by the firepit pit roasting marshmallows, sitting on the deck enjoying the view or inside watching late night movies, this is a perfect year round playground for your family! Many upgrades/additions have been completed over the last few years including spray foam insulation, heated water line, submersible pump, on-demand tankless hot water, septic pump and multiple heat pumps. A great affordable waterfront property!! |
| Price | $649,900 |
| Taxes: | $1768.00 |
| Assessment Year: | 2024 |
| Occupancy: | Owner |
| Address: | 1216 Lake Lorraine Road , Highlands East, K0L 2Y0, Haliburton |
| Acreage: | .50-1.99 |
| Directions/Cross Streets: | County Rd. 503 & Lee's Rd. |
| Rooms: | 5 |
| Bedrooms: | 2 |
| Bedrooms +: | 0 |
| Family Room: | F |
| Basement: | None |
| Level/Floor | Room | Length(ft) | Width(ft) | Descriptions | |
| Room 1 | Main | Living Ro | 15.42 | 13.78 | Walk-Out |
| Room 2 | Main | Kitchen | 15.25 | 10 | |
| Room 3 | Main | Bedroom | 8.89 | 10.17 | |
| Room 4 | Main | Bedroom 2 | 13.45 | 7.87 |
| Washroom Type | No. of Pieces | Level |
| Washroom Type 1 | 3 | Main |
| Washroom Type 2 | 0 | |
| Washroom Type 3 | 0 | |
| Washroom Type 4 | 0 | |
| Washroom Type 5 | 0 | |
| Washroom Type 6 | 3 | Main |
| Washroom Type 7 | 0 | |
| Washroom Type 8 | 0 | |
| Washroom Type 9 | 0 | |
| Washroom Type 10 | 0 |
| Total Area: | 0.00 |
| Property Type: | Detached |
| Style: | Bungalow |
| Exterior: | Wood |
| Garage Type: | None |
| (Parking/)Drive: | Private |
| Drive Parking Spaces: | 4 |
| Park #1 | |
| Parking Type: | Private |
| Park #2 | |
| Parking Type: | Private |
| Pool: | None |
| Other Structures: | Shed |
| Approximatly Square Footage: | < 700 |
| Property Features: | Waterfront, Wooded/Treed |
| CAC Included: | N |
| Water Included: | N |
| Cabel TV Included: | N |
| Common Elements Included: | N |
| Heat Included: | N |
| Parking Included: | N |
| Condo Tax Included: | N |
| Building Insurance Included: | N |
| Fireplace/Stove: | Y |
| Heat Type: | Heat Pump |
| Central Air Conditioning: | Wall Unit(s |
| Central Vac: | N |
| Laundry Level: | Syste |
| Ensuite Laundry: | F |
| Sewers: | Septic |
| Water: | Lake/Rive |
| Water Supply Types: | Lake/River, |
| Utilities-Hydro: | Y |
$
%
Years
This calculator is for demonstration purposes only. Always consult a professional
financial advisor before making personal financial decisions.
| Although the information displayed is believed to be accurate, no warranties or representations are made of any kind. |
| Royal LePage Lakes Of Haliburton |
|
|

Sanjiv Puri
Broker
Dir:
647-295-5501
Bus:
905-268-1000
Fax:
905-277-0020
| Virtual Tour | Book Showing | Email a Friend |
Jump To:
At a Glance:
| Type: | Freehold - Detached |
| Area: | Haliburton |
| Municipality: | Highlands East |
| Neighbourhood: | Monmouth |
| Style: | Bungalow |
| Tax: | $1,768 |
| Beds: | 2 |
| Baths: | 1 |
| Fireplace: | Y |
| Pool: | None |
Locatin Map:
Payment Calculator:

