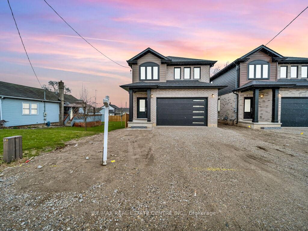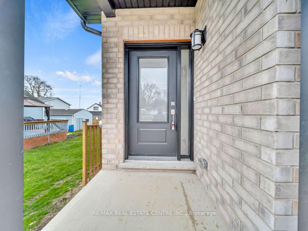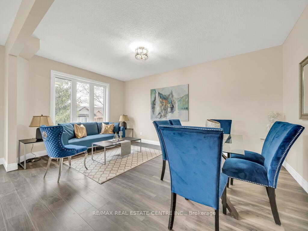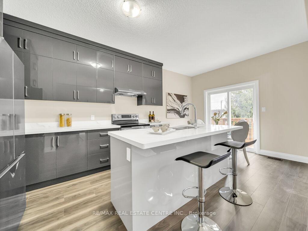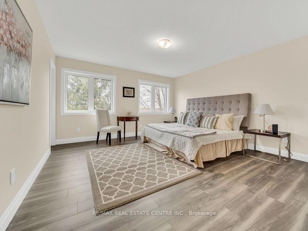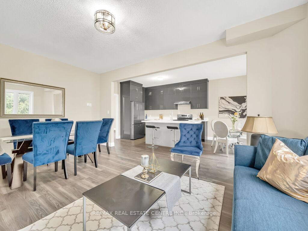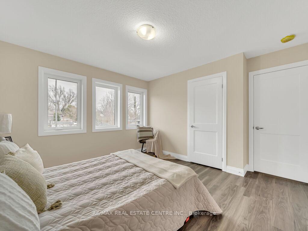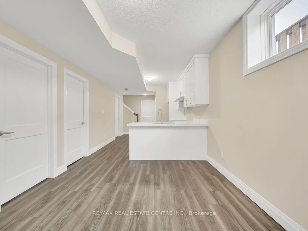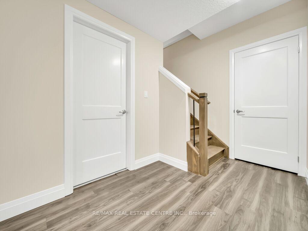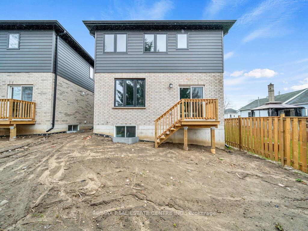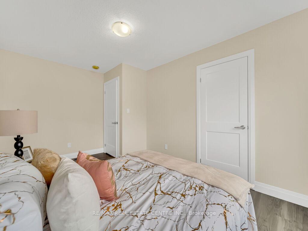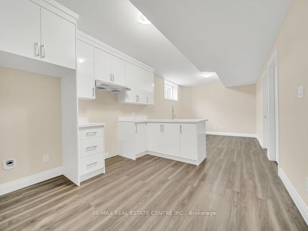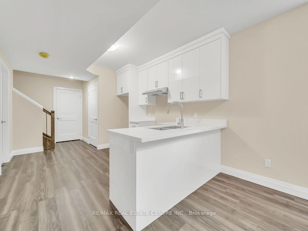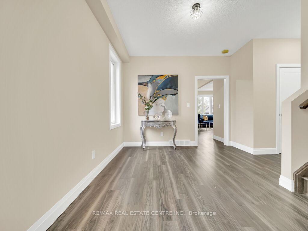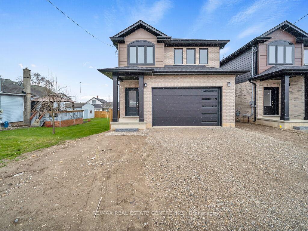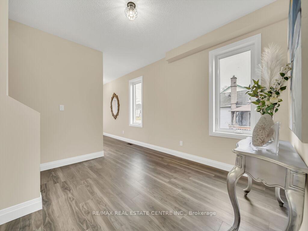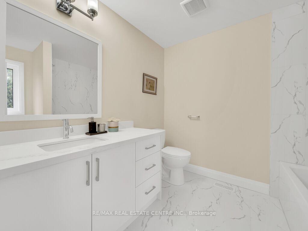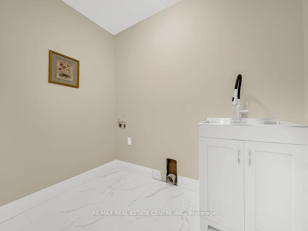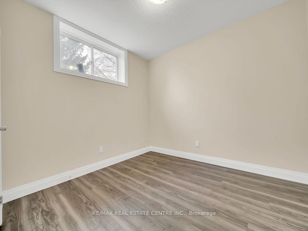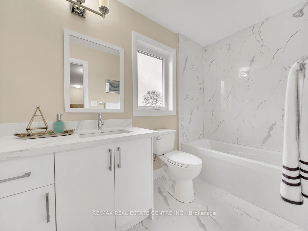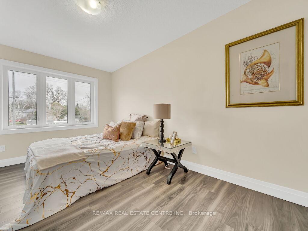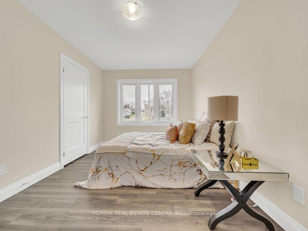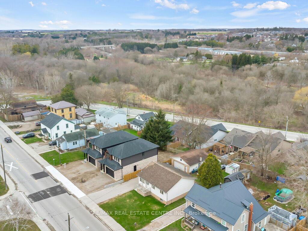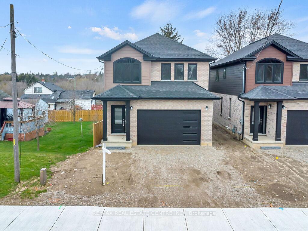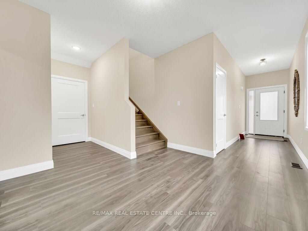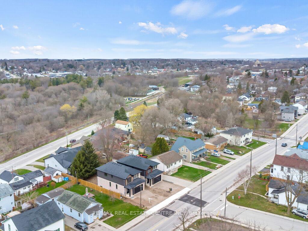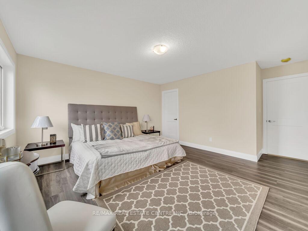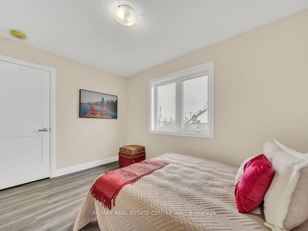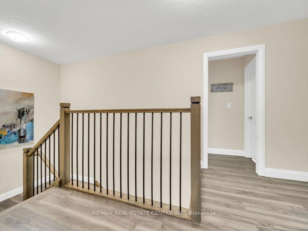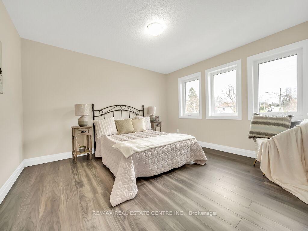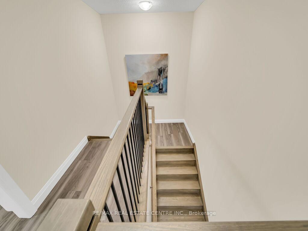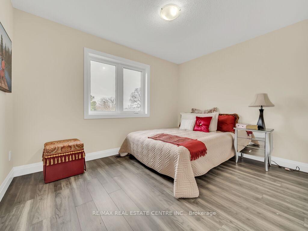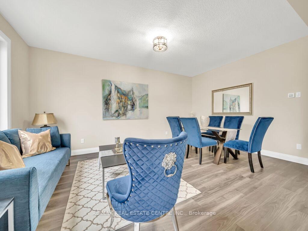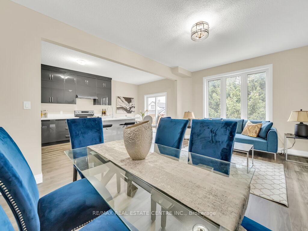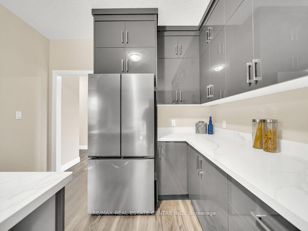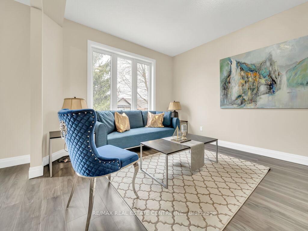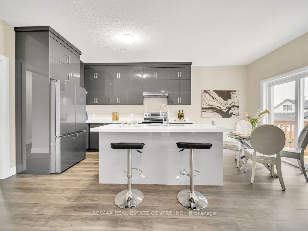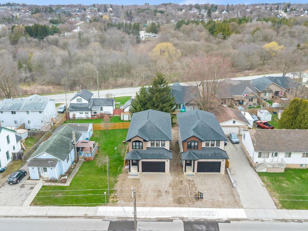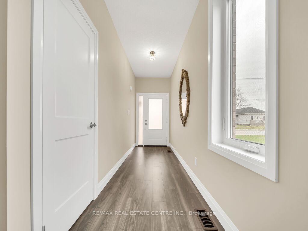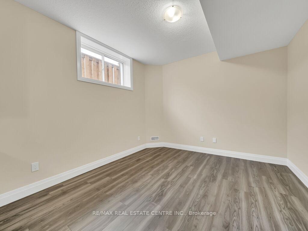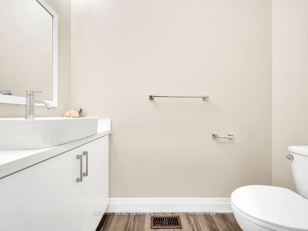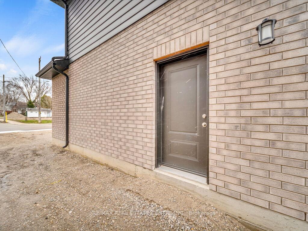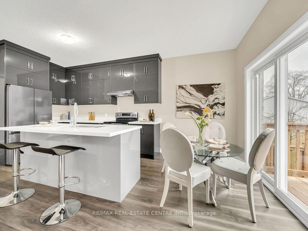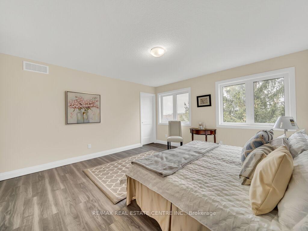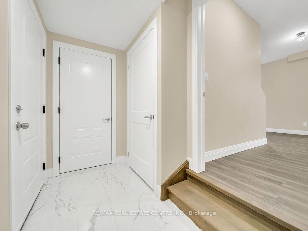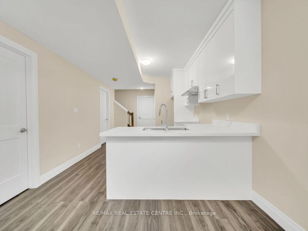$849,900
Available - For Sale
Listing ID: X12091998
256 King Stre West , Ingersoll, N5C 2K7, Oxford
| **BRAND NEW STAINLESS STEEL APPLIANCES INCLUDED**Stunning Modern Home with Income Potential! This newly built home offers 2,780 sq. ft. of finished living space, designed for both comfort and style. The open-concept kitchen features a large center island with eating space and flows into the spacious living room, perfect for entertaining. Patio doors lead to an outdoor BBQ area, ideal for gatherings. The main level also includes flexible office spaces, a 2-piece bathroom, and a large mudroom for convenience.Upstairs, enjoy four generous bedrooms, including a luxurious primary suite with a private ensuite, plus a second 4-piece bathroom and a convenient laundry area.The fully finished lower level includes a Secondary Dwelling Unit with two bedrooms, a kitchenette, rec room, 4-piece bathroom, and laundry area, offering rental income potential or space for extended family.Additional features include engineered hardwood floors, 9-foot ceilings, and easy access to local amenities and Hwy 401. This home blends modern comfort with versatility and income potential. Dont miss out...schedule your viewing today! |
| Price | $849,900 |
| Taxes: | $2818.55 |
| Occupancy: | Vacant |
| Address: | 256 King Stre West , Ingersoll, N5C 2K7, Oxford |
| Acreage: | Not Appl |
| Directions/Cross Streets: | King & Bond St |
| Rooms: | 8 |
| Rooms +: | 5 |
| Bedrooms: | 4 |
| Bedrooms +: | 2 |
| Family Room: | F |
| Basement: | Apartment, Separate Ent |
| Level/Floor | Room | Length(ft) | Width(ft) | Descriptions | |
| Room 1 | Main | Great Roo | 16.99 | 10.99 | |
| Room 2 | Main | Dining Ro | 18.01 | 10 | Combined w/Kitchen |
| Room 3 | Main | Kitchen | 18.01 | 10 | Combined w/Dining |
| Room 4 | Second | Primary B | 14.01 | 14.01 | |
| Room 5 | Second | Bedroom 2 | 10 | 12 | |
| Room 6 | Second | Bedroom 3 | 8.99 | 12.99 | |
| Room 7 | Second | Bedroom 4 | 10.99 | 12 | |
| Room 8 | Second | Laundry | 4.99 | 3.28 | |
| Room 9 | Basement | Living Ro | 22.99 | 10.99 | Combined w/Kitchen |
| Room 10 | Basement | Kitchen | 22.99 | 10.99 | Combined w/Living |
| Room 11 | Basement | Bedroom | 10 | 10 | |
| Room 12 | Basement | Bedroom | 10 | 10 | |
| Room 13 | Basement | Laundry | 4.92 | 3.28 |
| Washroom Type | No. of Pieces | Level |
| Washroom Type 1 | 4 | Second |
| Washroom Type 2 | 4 | Second |
| Washroom Type 3 | 2 | Main |
| Washroom Type 4 | 4 | Basement |
| Washroom Type 5 | 0 |
| Total Area: | 0.00 |
| Approximatly Age: | New |
| Property Type: | Detached |
| Style: | 2-Storey |
| Exterior: | Brick, Stone |
| Garage Type: | Built-In |
| (Parking/)Drive: | Private Do |
| Drive Parking Spaces: | 4 |
| Park #1 | |
| Parking Type: | Private Do |
| Park #2 | |
| Parking Type: | Private Do |
| Pool: | None |
| Approximatly Age: | New |
| Approximatly Square Footage: | 1500-2000 |
| CAC Included: | N |
| Water Included: | N |
| Cabel TV Included: | N |
| Common Elements Included: | N |
| Heat Included: | N |
| Parking Included: | N |
| Condo Tax Included: | N |
| Building Insurance Included: | N |
| Fireplace/Stove: | N |
| Heat Type: | Forced Air |
| Central Air Conditioning: | Central Air |
| Central Vac: | N |
| Laundry Level: | Syste |
| Ensuite Laundry: | F |
| Sewers: | Sewer |
| Utilities-Cable: | A |
| Utilities-Hydro: | A |
$
%
Years
This calculator is for demonstration purposes only. Always consult a professional
financial advisor before making personal financial decisions.
| Although the information displayed is believed to be accurate, no warranties or representations are made of any kind. |
| RE/MAX REAL ESTATE CENTRE INC. |
|
|

Sanjiv Puri
Broker
Dir:
647-295-5501
Bus:
905-268-1000
Fax:
905-277-0020
| Virtual Tour | Book Showing | Email a Friend |
Jump To:
At a Glance:
| Type: | Freehold - Detached |
| Area: | Oxford |
| Municipality: | Ingersoll |
| Neighbourhood: | Ingersoll - South |
| Style: | 2-Storey |
| Approximate Age: | New |
| Tax: | $2,818.55 |
| Beds: | 4+2 |
| Baths: | 4 |
| Fireplace: | N |
| Pool: | None |
Locatin Map:
Payment Calculator:

