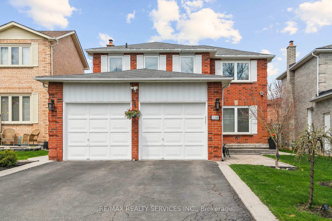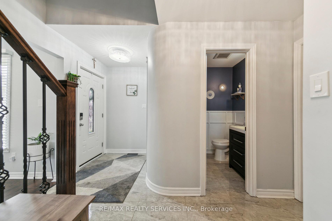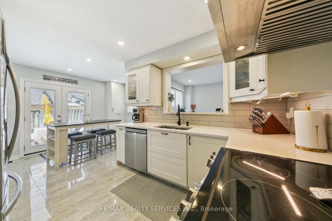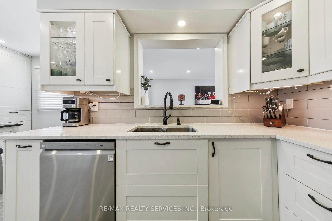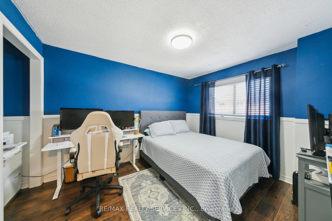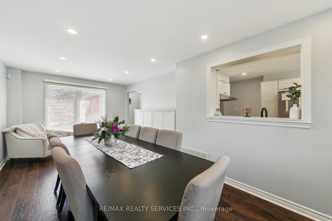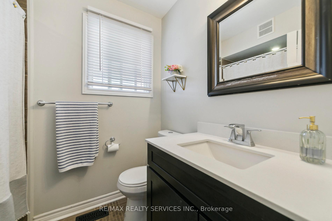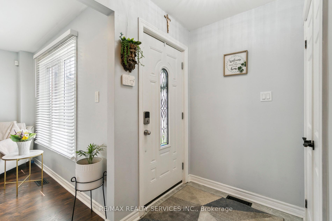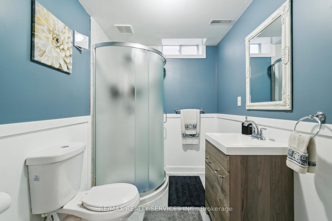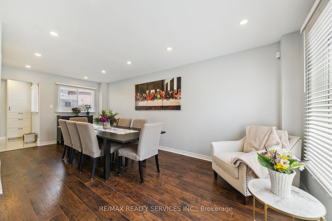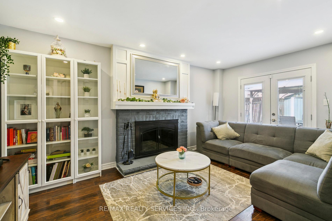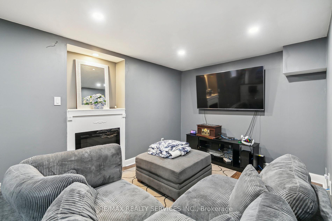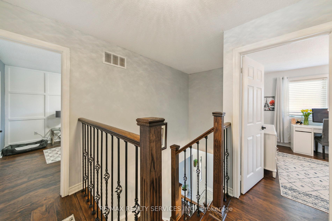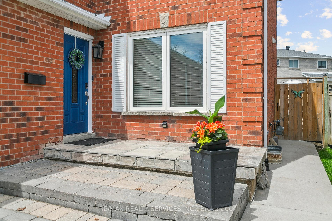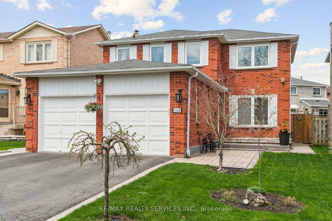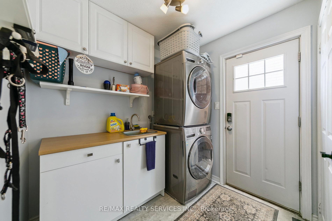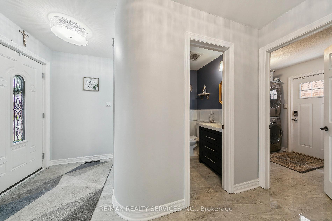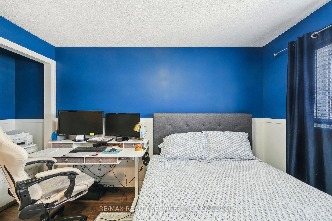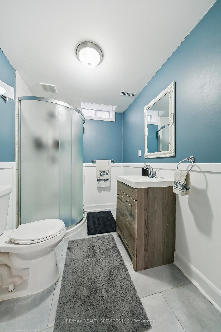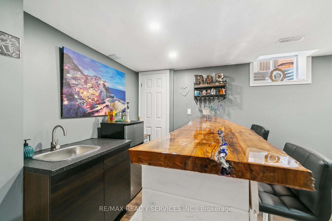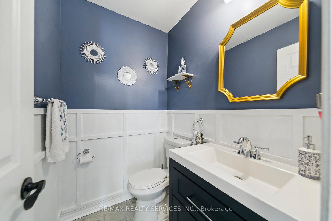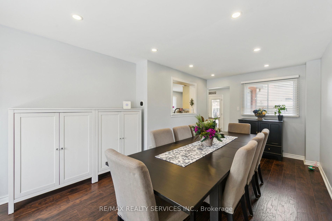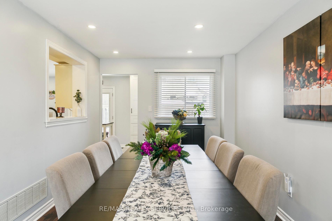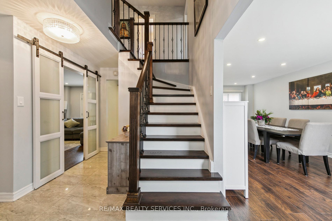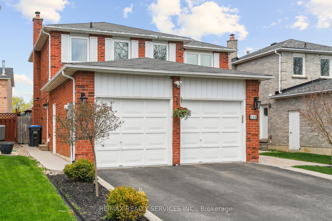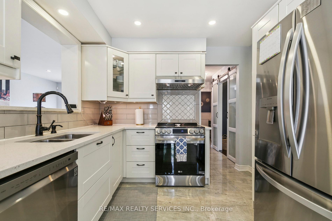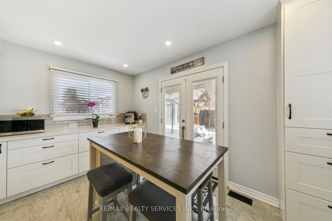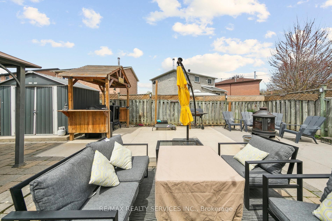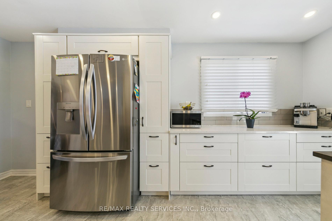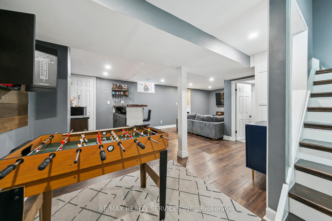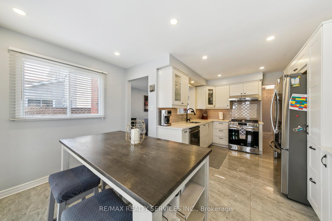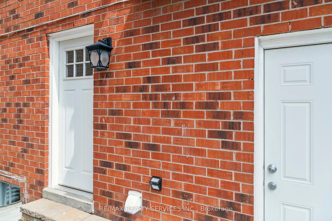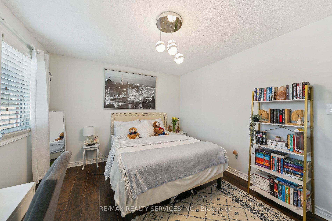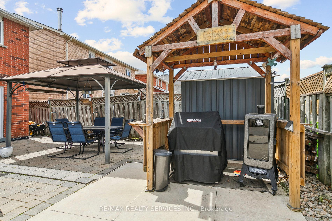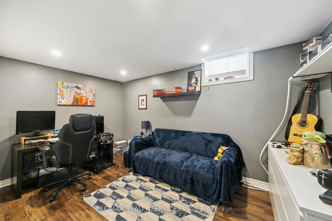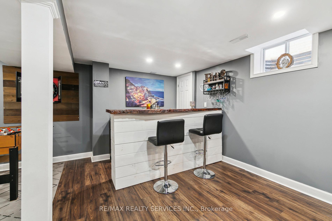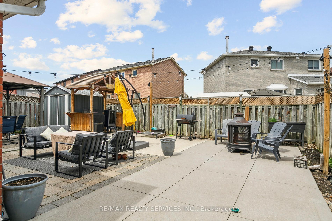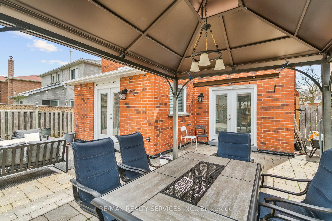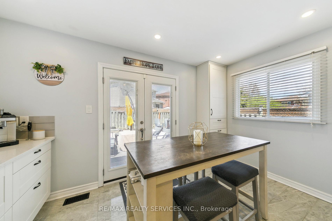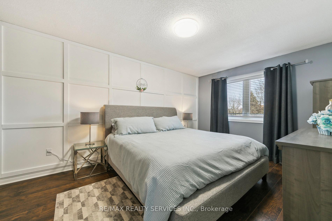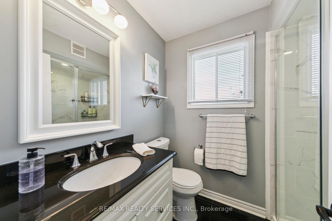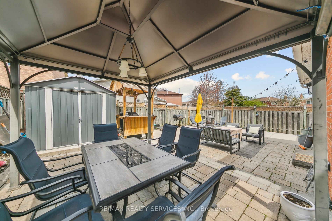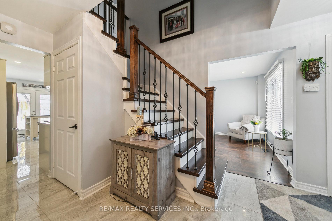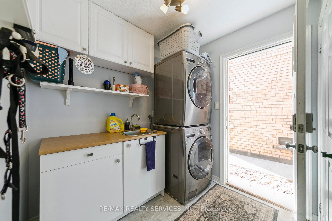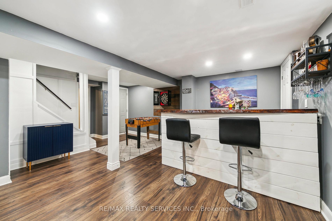$1,059,000
Available - For Sale
Listing ID: W12116074
120 Flowertown Aven , Brampton, L6X 3Y6, Peel
| Wow, This Is An Absolute Showstopper And A Must-See! ,This Stunning 3+1 Bedroom, Fully Detached Home Offers Luxury, Space, And Practicality For Families. Home Features Separate Living And Family Rooms, With The Family Room Showcasing A Cozy Wood Fireplace, Offers Everything You Need For Comfort And Convenience. Elegance, While The Beautifully Designed Kitchen Is A Chefs Dream ,A Stylish Backsplash, And Stainless Steel Appliances. The Master Bedroom Serves As A Private Retreat, Boasting A Walk-In Closet And A Luxurious 4-Piece Ensuite. All Three Upstairs Bedrooms Are Generously Sized, Offering Comfort And Functionality. The Finished Basement Includes A Bedroom, Living Room, And Full Washroom, Providing Incredible Flexibility. Conveniently Located Close To Parks, Schools, Shopping, And Mt Pleasant GO Station. (All the upgrades done in 2020 as per seller)Family room main level, Living area in basement & basement bedroom are sound proof. Don't Miss Out Book Your Private Viewing Today! |
| Price | $1,059,000 |
| Taxes: | $5136.00 |
| Assessment Year: | 2024 |
| Occupancy: | Owner |
| Address: | 120 Flowertown Aven , Brampton, L6X 3Y6, Peel |
| Directions/Cross Streets: | Flowertown And Chinguacousy |
| Rooms: | 9 |
| Rooms +: | 4 |
| Bedrooms: | 3 |
| Bedrooms +: | 1 |
| Family Room: | T |
| Basement: | Finished |
| Level/Floor | Room | Length(ft) | Width(ft) | Descriptions | |
| Room 1 | Main | Living Ro | 7.22 | 8.86 | Laminate, Combined w/Dining |
| Room 2 | Main | Family Ro | 10.59 | 16.37 | Fireplace, Laminate, Pot Lights |
| Room 3 | Main | Dining Ro | 10.99 | 20.99 | Laminate, Combined w/Living, Pot Lights |
| Room 4 | Main | Kitchen | 13.58 | 17.97 | Porcelain Floor, Breakfast Area, Overlook Patio |
| Room 5 | Second | Primary B | 15.15 | 11.12 | Laminate, Walk-In Closet(s) |
| Room 6 | Second | Bedroom 2 | 11.91 | 9.81 | Laminate, Closet, Large Window |
| Room 7 | Second | Bedroom 3 | 10.99 | 13.28 | Laminate, Closet |
| Room 8 | Basement | Living Ro | 9.28 | 13.78 | Laminate, Pot Lights, Fireplace |
| Room 9 | Basement | Bedroom | 13.97 | 9.97 | Laminate, Pot Lights, Closet |
| Room 10 | Basement | Other | 14.99 | 11.41 | Bar Sink, Laminate, Centre Island |
| Room 11 | Basement | Other | 6.59 | 11.97 | Laminate |
| Room 12 | Main | Laundry | 7.22 | 8.86 | Porcelain Floor, Side Door |
| Washroom Type | No. of Pieces | Level |
| Washroom Type 1 | 2 | Main |
| Washroom Type 2 | 4 | Second |
| Washroom Type 3 | 4 | Second |
| Washroom Type 4 | 4 | Basement |
| Washroom Type 5 | 0 |
| Total Area: | 0.00 |
| Property Type: | Detached |
| Style: | 2-Storey |
| Exterior: | Brick |
| Garage Type: | Attached |
| (Parking/)Drive: | Private |
| Drive Parking Spaces: | 4 |
| Park #1 | |
| Parking Type: | Private |
| Park #2 | |
| Parking Type: | Private |
| Pool: | None |
| Approximatly Square Footage: | 1500-2000 |
| CAC Included: | N |
| Water Included: | N |
| Cabel TV Included: | N |
| Common Elements Included: | N |
| Heat Included: | N |
| Parking Included: | N |
| Condo Tax Included: | N |
| Building Insurance Included: | N |
| Fireplace/Stove: | Y |
| Heat Type: | Forced Air |
| Central Air Conditioning: | Central Air |
| Central Vac: | N |
| Laundry Level: | Syste |
| Ensuite Laundry: | F |
| Sewers: | Sewer |
| Utilities-Hydro: | Y |
$
%
Years
This calculator is for demonstration purposes only. Always consult a professional
financial advisor before making personal financial decisions.
| Although the information displayed is believed to be accurate, no warranties or representations are made of any kind. |
| RE/MAX REALTY SERVICES INC. |
|
|

Sanjiv Puri
Broker
Dir:
647-295-5501
Bus:
905-268-1000
Fax:
905-277-0020
| Book Showing | Email a Friend |
Jump To:
At a Glance:
| Type: | Freehold - Detached |
| Area: | Peel |
| Municipality: | Brampton |
| Neighbourhood: | Northwood Park |
| Style: | 2-Storey |
| Tax: | $5,136 |
| Beds: | 3+1 |
| Baths: | 4 |
| Fireplace: | Y |
| Pool: | None |
Locatin Map:
Payment Calculator:

