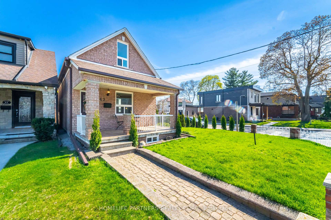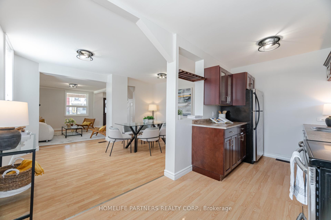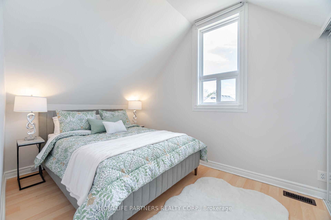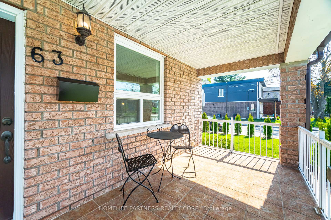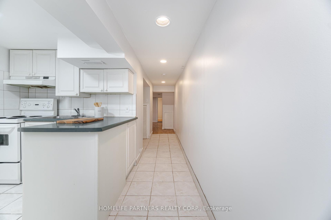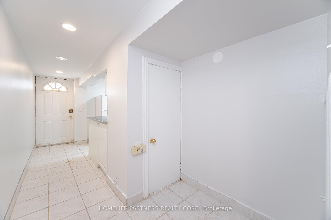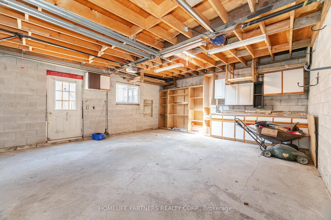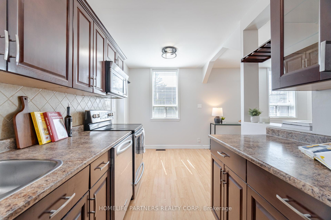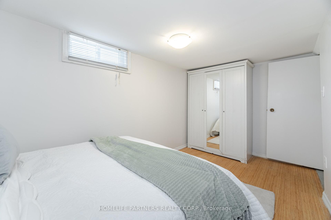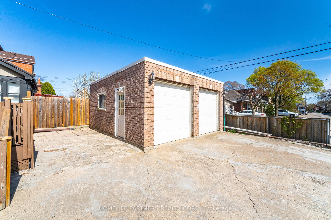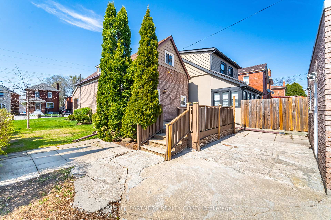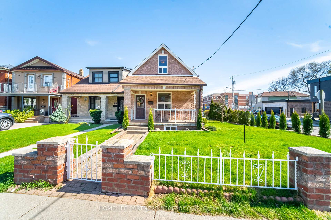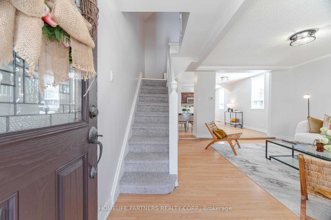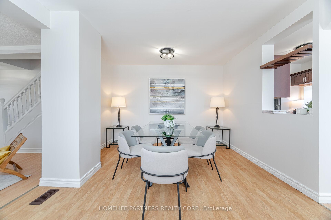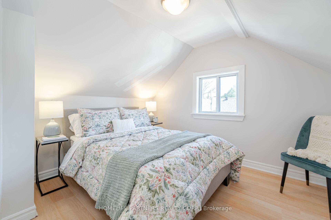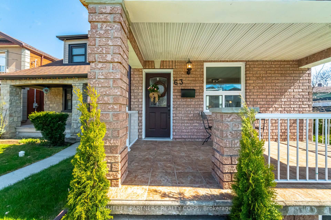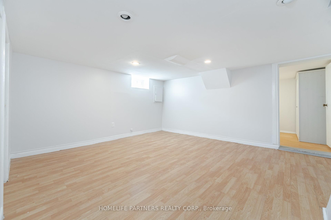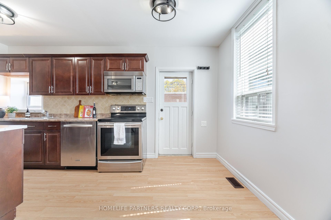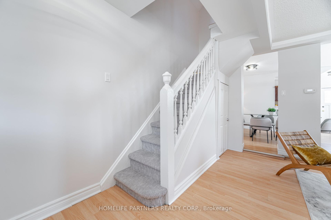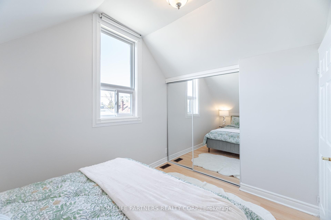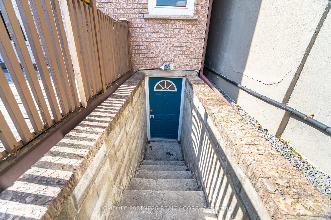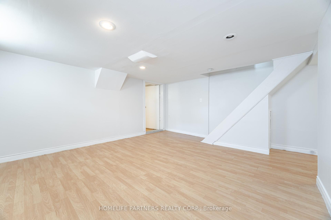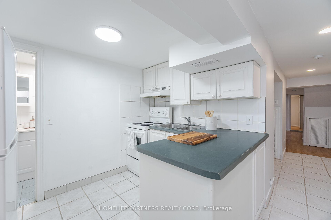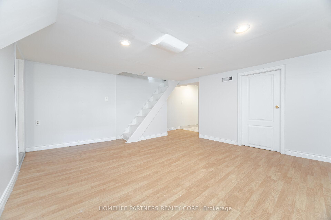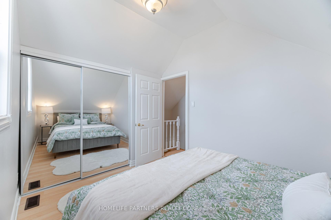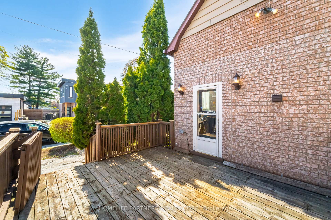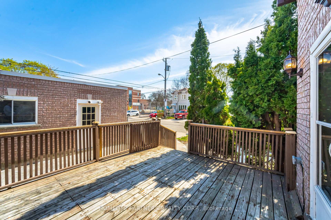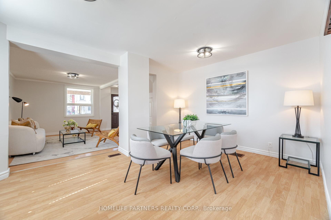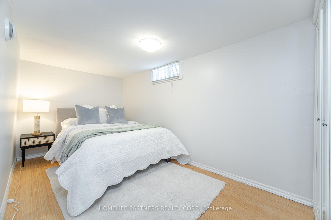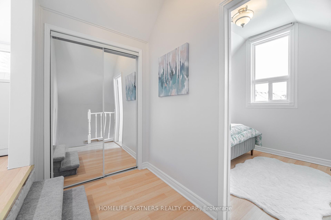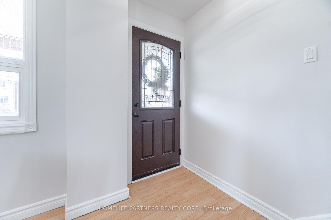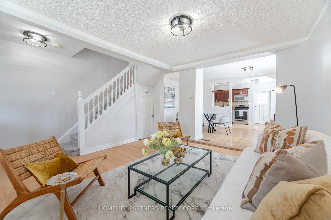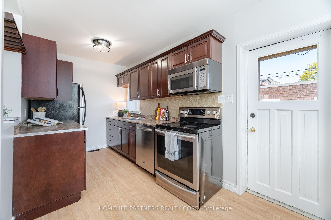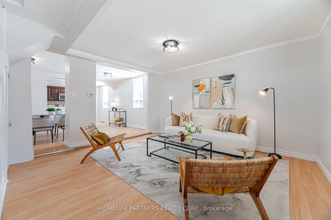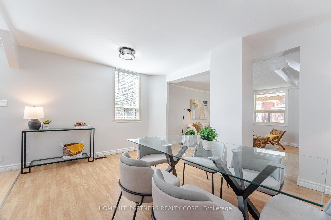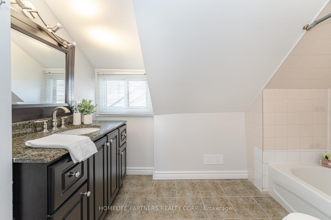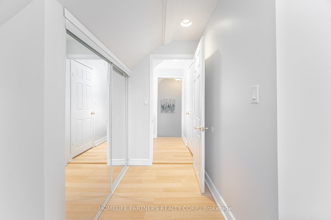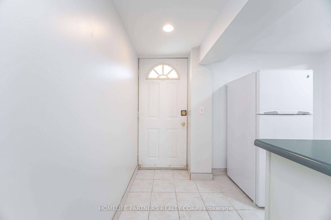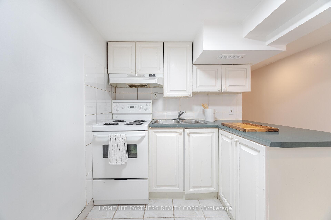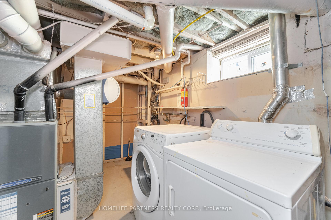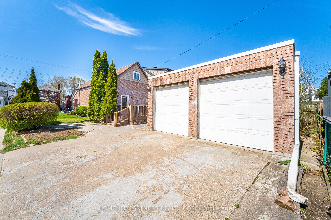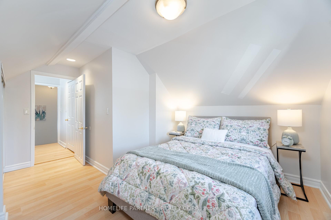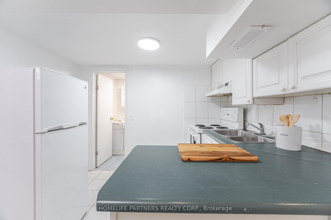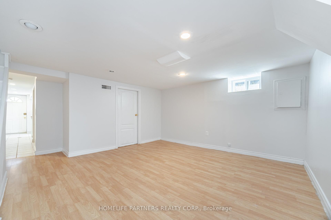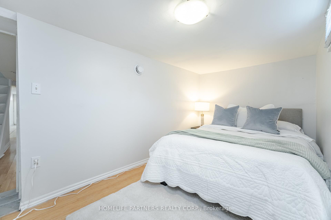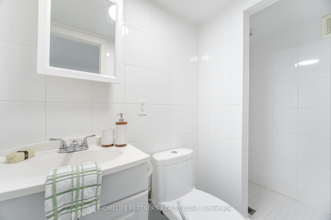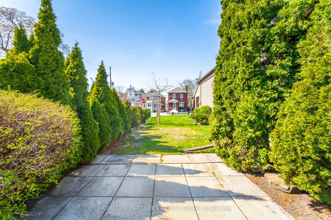$799,999
Available - For Sale
Listing ID: W12116229
63 Eileen Aven , Toronto, M6N 1V7, Toronto
| Charming Home on a Tree-Lined Corner Lot Near Humber River Trails! Perfectly suited for First-Time Home Buyers or Investors! The property features a one-bedroom basement apartment, with a separate entrance and private laundry, offering excellent income potential. Conveniently located just a quick TTC ride to Runnymede Station. Enjoy a private driveway and a spacious two-car detached garage or convert it to a garden suite. Freshly painted throughout, the home features updated light fixtures and a kitchen that opens to a large south-facing deck ideal for entertaining. Enjoy tranquil moments on the covered front porch. Don't miss this fantastic opportunity to own a home in a welcoming, family-friendly community! |
| Price | $799,999 |
| Taxes: | $3676.58 |
| Assessment Year: | 2024 |
| Occupancy: | Owner |
| Address: | 63 Eileen Aven , Toronto, M6N 1V7, Toronto |
| Directions/Cross Streets: | St. Clair Ave/Scarlett Rd |
| Rooms: | 6 |
| Rooms +: | 4 |
| Bedrooms: | 2 |
| Bedrooms +: | 1 |
| Family Room: | F |
| Basement: | Apartment, Separate Ent |
| Level/Floor | Room | Length(ft) | Width(ft) | Descriptions | |
| Room 1 | Ground | Living Ro | 15.25 | 14.33 | Laminate |
| Room 2 | Ground | Dining Ro | 15.25 | 37.79 | Laminate |
| Room 3 | Ground | Kitchen | 15.25 | 7.15 | Laminate, W/O To Patio |
| Room 4 | Second | Bedroom | 8 | 10.99 | Laminate, Double Closet |
| Room 5 | Second | Bedroom 2 | 7.51 | 10.76 | Laminate, Closet |
| Room 6 | Second | Laundry | 6 | 7.25 | Laminate |
| Room 7 | Basement | Bedroom | 14.6 | 6.99 | Laminate |
| Room 8 | Basement | Living Ro | 12.66 | 14.6 | Combined w/Living, Laminate |
| Room 9 | Basement | Kitchen | 9.91 | 8.76 | Ceramic Floor |
| Room 10 | Basement | Laundry | 11.51 | 8.76 |
| Washroom Type | No. of Pieces | Level |
| Washroom Type 1 | 4 | Second |
| Washroom Type 2 | 3 | Basement |
| Washroom Type 3 | 0 | |
| Washroom Type 4 | 0 | |
| Washroom Type 5 | 0 |
| Total Area: | 0.00 |
| Property Type: | Detached |
| Style: | 2-Storey |
| Exterior: | Brick |
| Garage Type: | Detached |
| (Parking/)Drive: | Private Do |
| Drive Parking Spaces: | 2 |
| Park #1 | |
| Parking Type: | Private Do |
| Park #2 | |
| Parking Type: | Private Do |
| Pool: | None |
| Approximatly Square Footage: | 700-1100 |
| Property Features: | Public Trans, School |
| CAC Included: | N |
| Water Included: | N |
| Cabel TV Included: | N |
| Common Elements Included: | N |
| Heat Included: | N |
| Parking Included: | N |
| Condo Tax Included: | N |
| Building Insurance Included: | N |
| Fireplace/Stove: | Y |
| Heat Type: | Forced Air |
| Central Air Conditioning: | Central Air |
| Central Vac: | N |
| Laundry Level: | Syste |
| Ensuite Laundry: | F |
| Sewers: | Sewer |
| Utilities-Cable: | A |
| Utilities-Hydro: | Y |
$
%
Years
This calculator is for demonstration purposes only. Always consult a professional
financial advisor before making personal financial decisions.
| Although the information displayed is believed to be accurate, no warranties or representations are made of any kind. |
| HOMELIFE PARTNERS REALTY CORP. |
|
|

Sanjiv Puri
Broker
Dir:
647-295-5501
Bus:
905-268-1000
Fax:
905-277-0020
| Virtual Tour | Book Showing | Email a Friend |
Jump To:
At a Glance:
| Type: | Freehold - Detached |
| Area: | Toronto |
| Municipality: | Toronto W03 |
| Neighbourhood: | Rockcliffe-Smythe |
| Style: | 2-Storey |
| Tax: | $3,676.58 |
| Beds: | 2+1 |
| Baths: | 2 |
| Fireplace: | Y |
| Pool: | None |
Locatin Map:
Payment Calculator:

