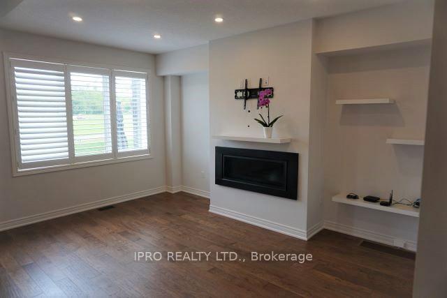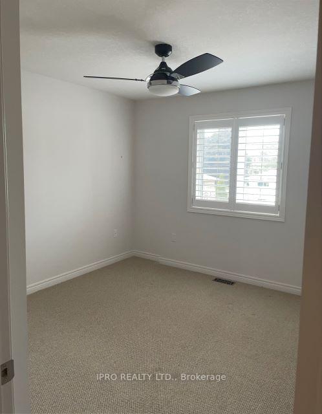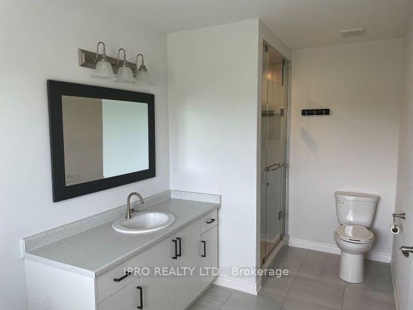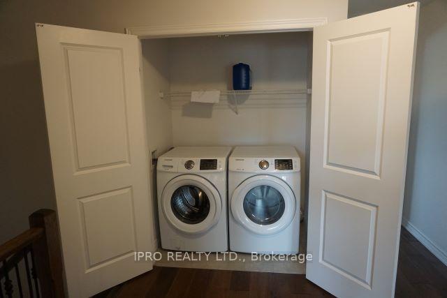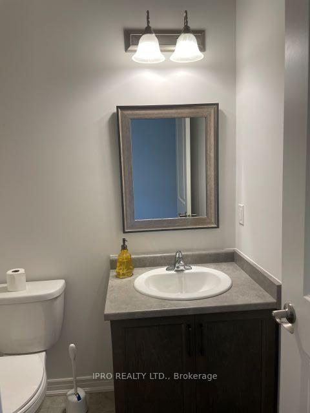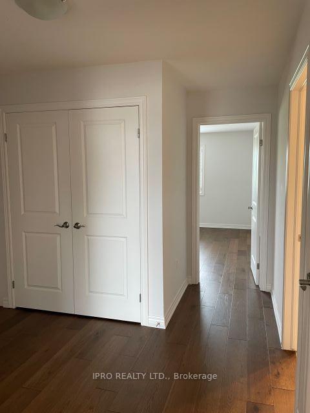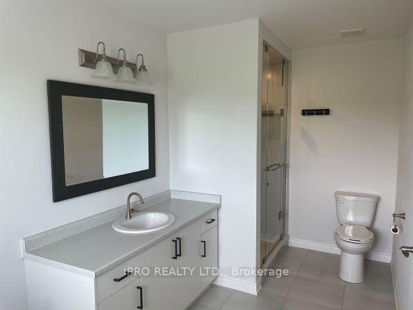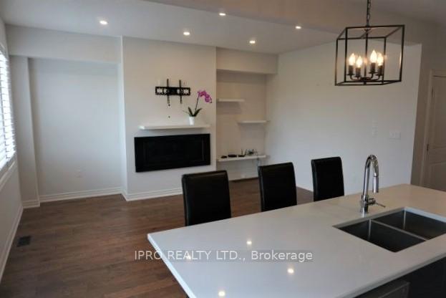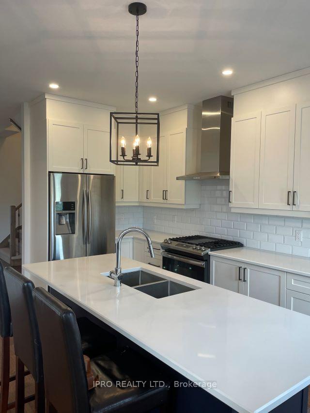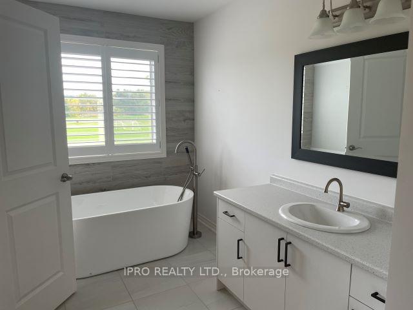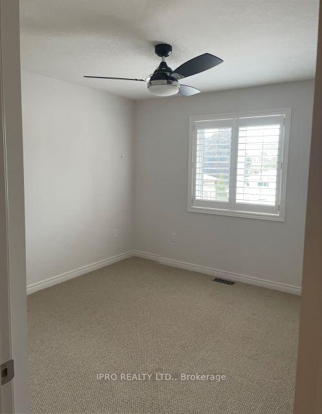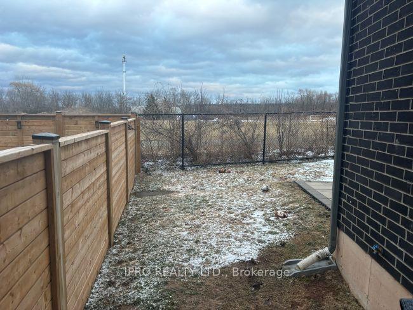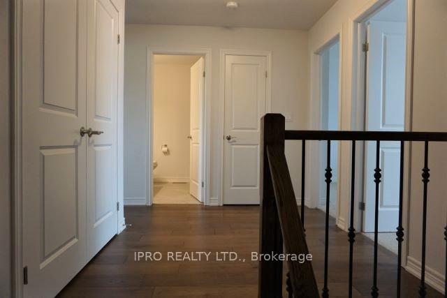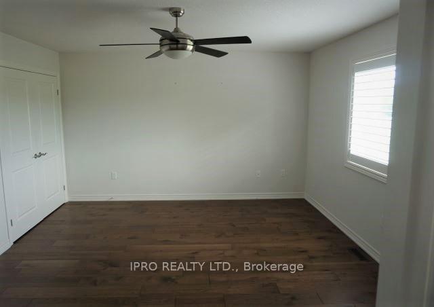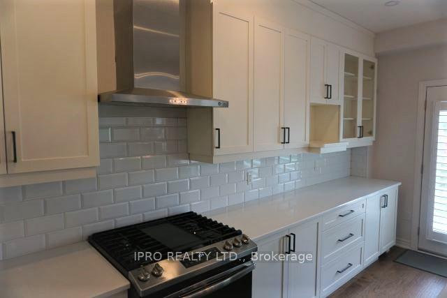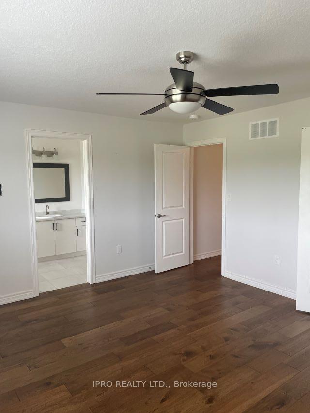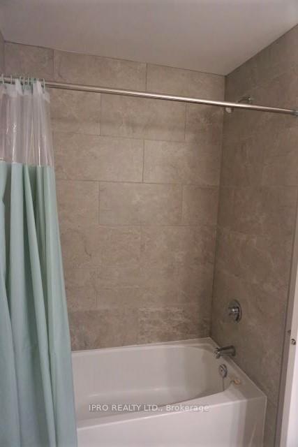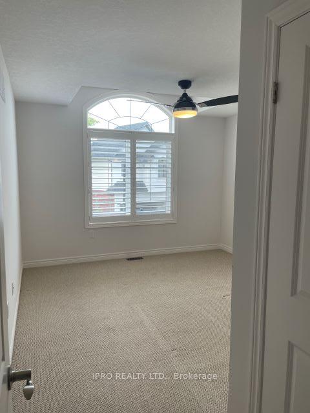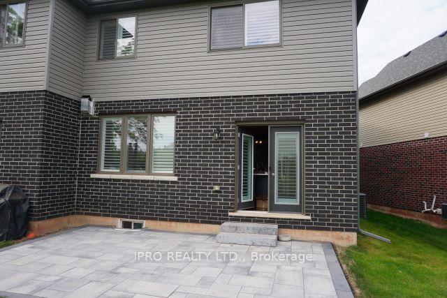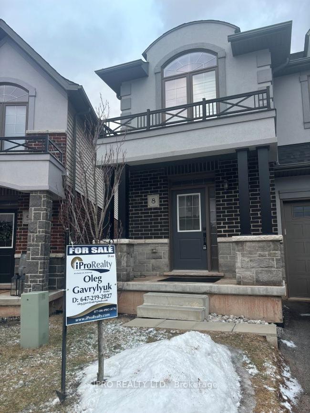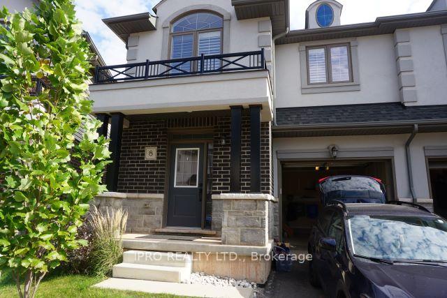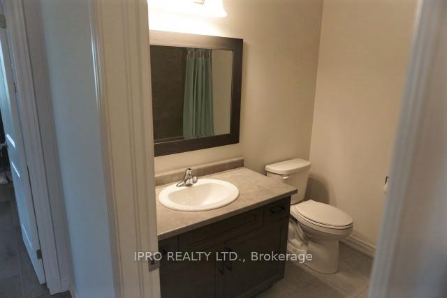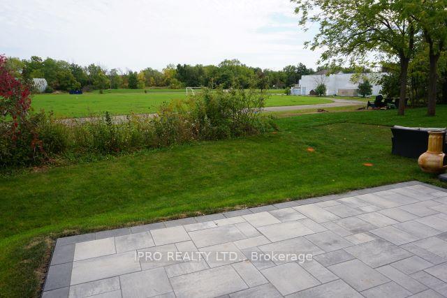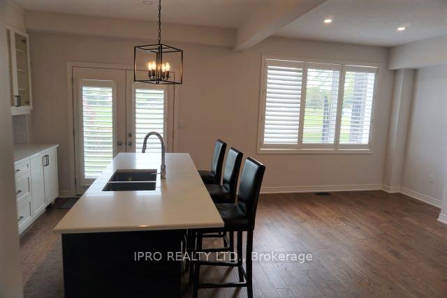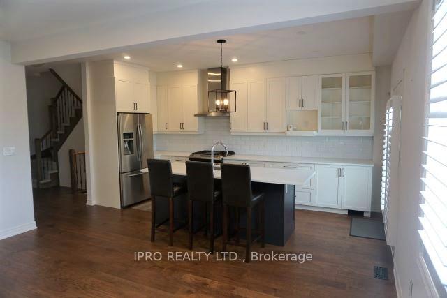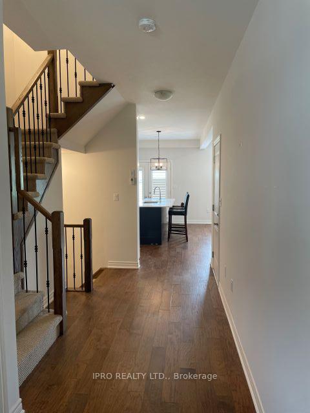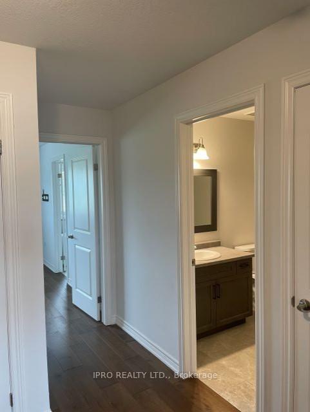$770,000
Available - For Sale
Listing ID: X12116225
4297 East Aven , Lincoln, L0R 1B6, Niagara
| Luxurious 3 bed plus den/2.5 bath semi-detached home in desirable neighbourhood surrounded by parks, trails, and waterfront. Enjoy an active lifestyle at this beautiful home with landscaped backyard on large lot in the middle of wine country! Custom kitchen with designer ss appliances extended-height cabinetry provides prime kitchen storage space. The stylish living room has large bright windows w/great views & a cozy fireplace. The large kitchen and living room area w/direct access to the backyard. Master bath has glass shower & freestanding tube. The bedroom level features an open den area perfect for home office space along w/3 large bedrooms. Steps to school, shops and pubs. |
| Price | $770,000 |
| Taxes: | $5217.36 |
| Occupancy: | Vacant |
| Address: | 4297 East Aven , Lincoln, L0R 1B6, Niagara |
| Directions/Cross Streets: | King St/East Avenue |
| Rooms: | 7 |
| Bedrooms: | 3 |
| Bedrooms +: | 0 |
| Family Room: | T |
| Basement: | Unfinished |
| Level/Floor | Room | Length(ft) | Width(ft) | Descriptions | |
| Room 1 | Main | Kitchen | 17.74 | 10.73 | Stainless Steel Appl, Centre Island, Quartz Counter |
| Room 2 | Main | Dining Ro | 17.74 | 10.73 | |
| Room 3 | Main | Family Ro | 11.48 | 16.01 | Electric Fireplace, Hardwood Floor, California Shutters |
| Room 4 | Second | Bedroom | 14.99 | 12.99 | 5 Pc Bath, B/I Closet, Large Window |
| Room 5 | Second | Bedroom 2 | 10.99 | 12.14 | B/I Closet, Large Window |
| Room 6 | Second | Bedroom 3 | 11.22 | 10.73 | |
| Room 7 | Second | Den | 9.51 | 7.9 |
| Washroom Type | No. of Pieces | Level |
| Washroom Type 1 | 2 | Flat |
| Washroom Type 2 | 4 | Second |
| Washroom Type 3 | 5 | Second |
| Washroom Type 4 | 0 | |
| Washroom Type 5 | 0 |
| Total Area: | 0.00 |
| Approximatly Age: | 0-5 |
| Property Type: | Semi-Detached |
| Style: | 2-Storey |
| Exterior: | Brick, Stucco (Plaster) |
| Garage Type: | Attached |
| (Parking/)Drive: | Available |
| Drive Parking Spaces: | 1 |
| Park #1 | |
| Parking Type: | Available |
| Park #2 | |
| Parking Type: | Available |
| Pool: | None |
| Approximatly Age: | 0-5 |
| Approximatly Square Footage: | 1500-2000 |
| Property Features: | Fenced Yard, Hospital |
| CAC Included: | N |
| Water Included: | N |
| Cabel TV Included: | N |
| Common Elements Included: | N |
| Heat Included: | N |
| Parking Included: | N |
| Condo Tax Included: | N |
| Building Insurance Included: | N |
| Fireplace/Stove: | Y |
| Heat Type: | Forced Air |
| Central Air Conditioning: | Central Air |
| Central Vac: | Y |
| Laundry Level: | Syste |
| Ensuite Laundry: | F |
| Sewers: | Sewer |
$
%
Years
This calculator is for demonstration purposes only. Always consult a professional
financial advisor before making personal financial decisions.
| Although the information displayed is believed to be accurate, no warranties or representations are made of any kind. |
| IPRO REALTY LTD. |
|
|

Sanjiv Puri
Broker
Dir:
647-295-5501
Bus:
905-268-1000
Fax:
905-277-0020
| Book Showing | Email a Friend |
Jump To:
At a Glance:
| Type: | Freehold - Semi-Detached |
| Area: | Niagara |
| Municipality: | Lincoln |
| Neighbourhood: | 982 - Beamsville |
| Style: | 2-Storey |
| Approximate Age: | 0-5 |
| Tax: | $5,217.36 |
| Beds: | 3 |
| Baths: | 6 |
| Fireplace: | Y |
| Pool: | None |
Locatin Map:
Payment Calculator:

