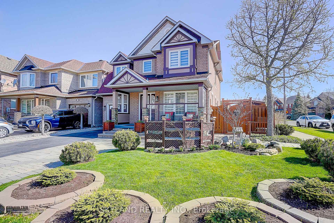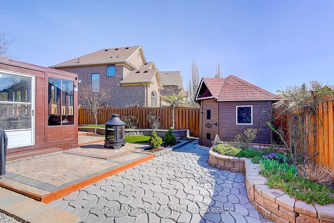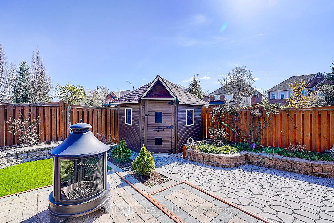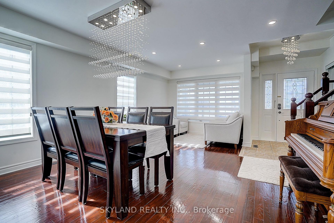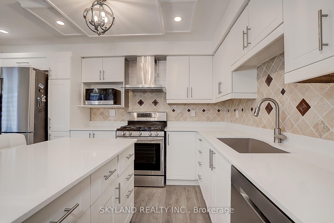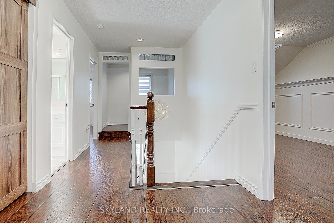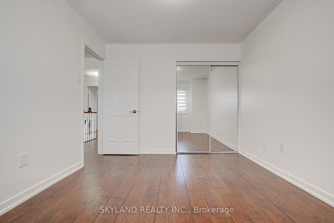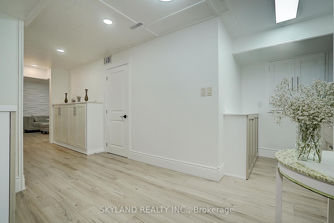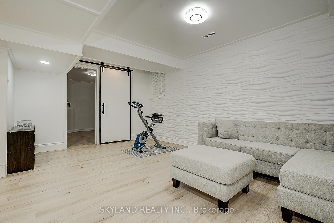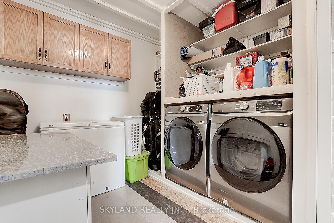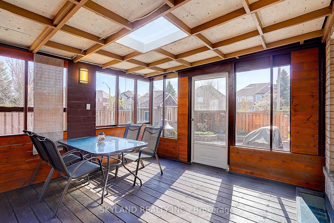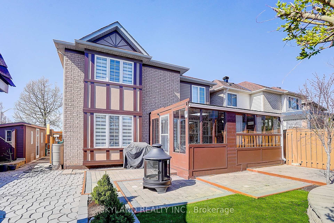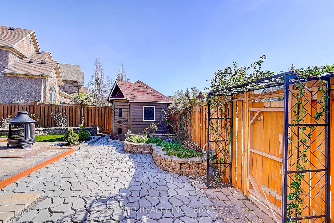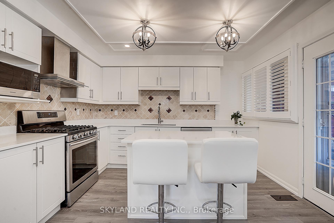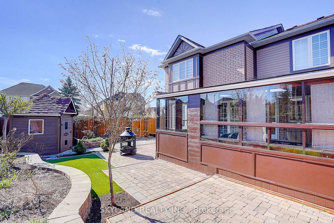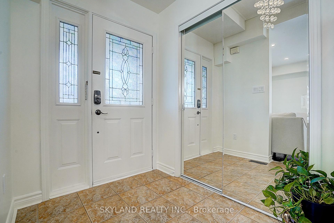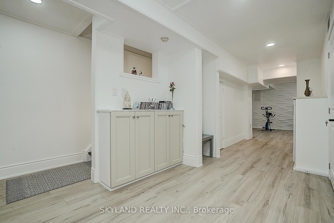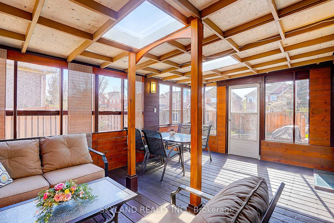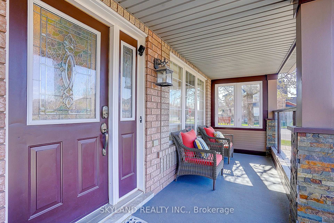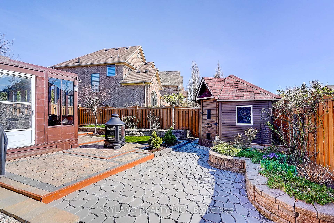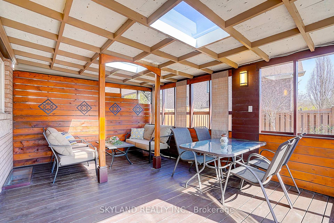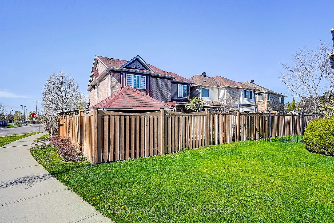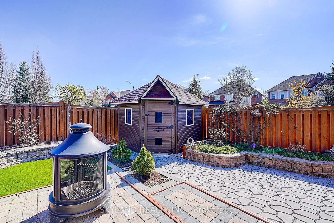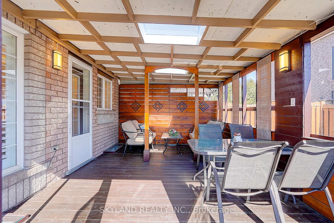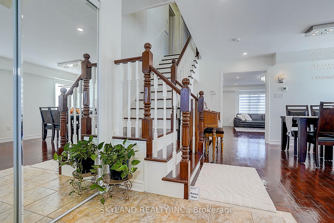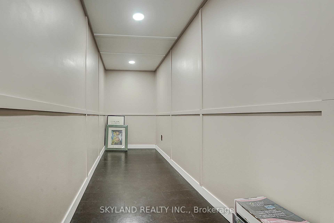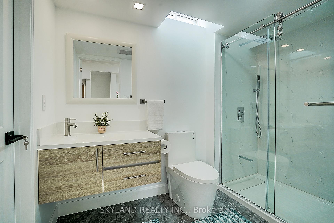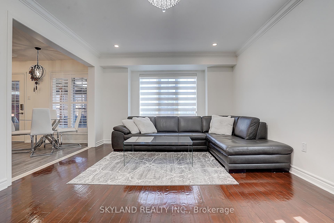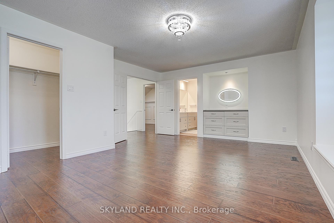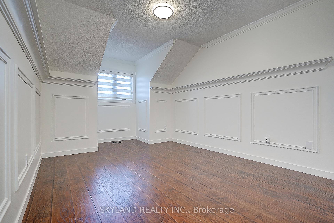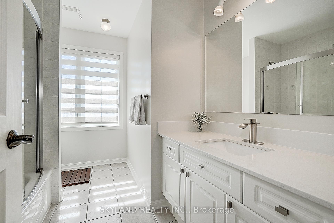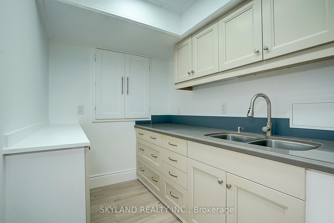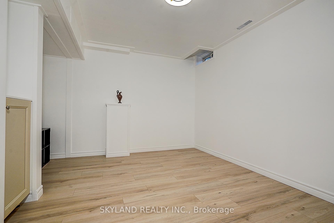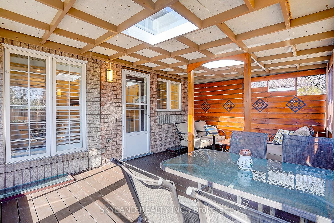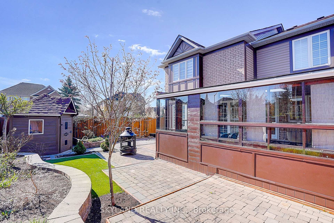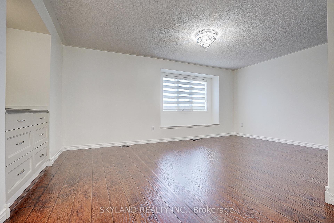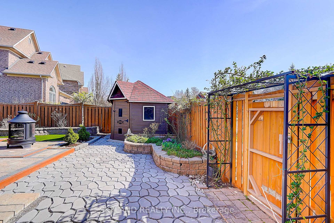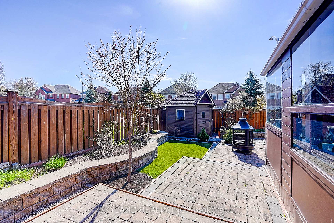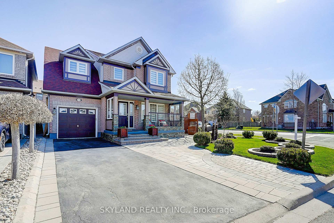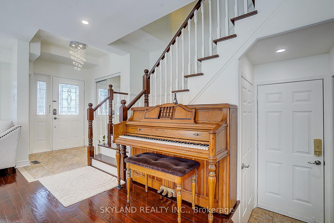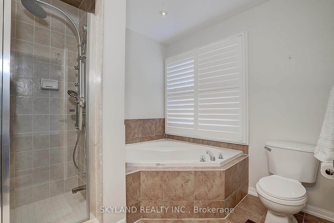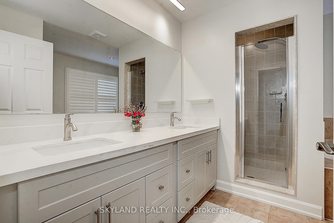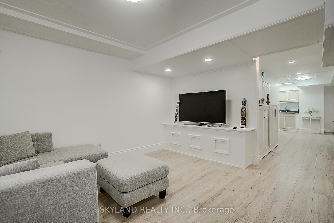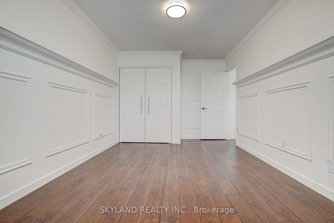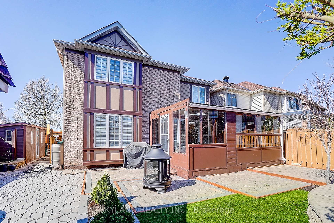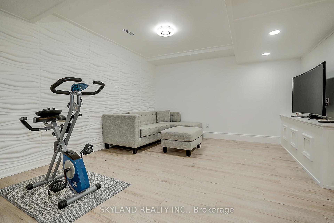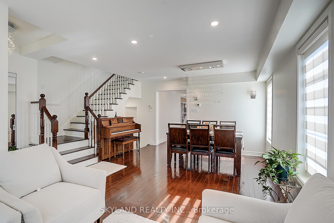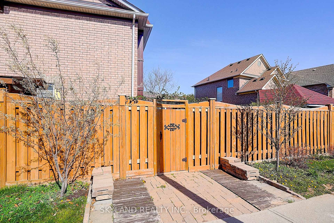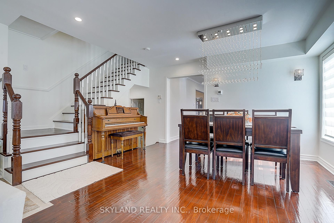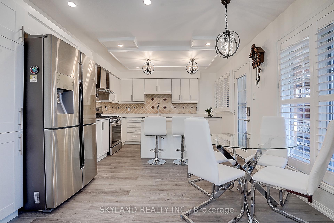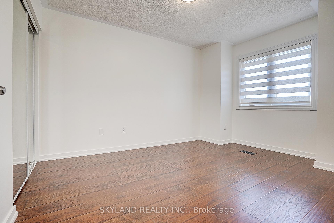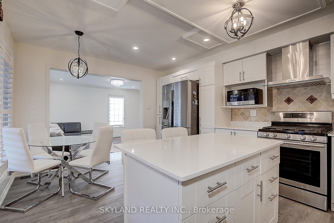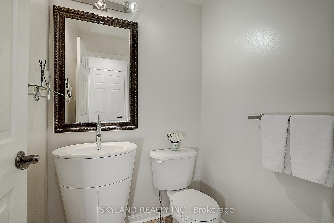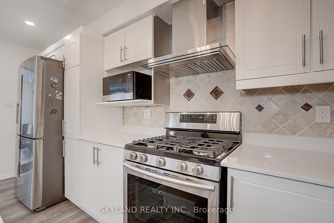$1,489,900
Available - For Sale
Listing ID: W12116127
2507 DASHWOOD Driv , Oakville, L6M 4C1, Halton
| Welcome to this beautiful maintained house in one of the desired community in Oakville. Corner unit, ample natural light. Freshly painted from inside out. Plenty space for a growing family: 1902sqft above grade + 991sqft in basement. Kitchen with new Italian Quartz counter top and new cabinets doors. All washrooms with upgraded vanities & stone countertops. Newly finished basement with one bedroom & 3pc washroom. Gorgeously designed garden with sunroom, two sheds and curated stone flower bed. High ranked public schools at door steps and amazing high schools within 2km range. Walking distance to community park, plaza and new hospital. Easy access to Hwy 403 & Hwy 407. |
| Price | $1,489,900 |
| Taxes: | $4806.74 |
| Occupancy: | Owner |
| Address: | 2507 DASHWOOD Driv , Oakville, L6M 4C1, Halton |
| Directions/Cross Streets: | Dundas St W & Third line |
| Rooms: | 8 |
| Bedrooms: | 4 |
| Bedrooms +: | 0 |
| Family Room: | F |
| Basement: | Finished |
| Level/Floor | Room | Length(ft) | Width(ft) | Descriptions | |
| Room 1 | Ground | Living Ro | 10.92 | 9.51 | Hardwood Floor |
| Room 2 | Ground | Kitchen | 15.94 | 10.2 | Quartz Counter, Centre Island |
| Room 3 | Ground | Family Ro | 16.73 | 12.46 | Hardwood Floor, Electric Fireplace |
| Room 4 | Second | Dining Ro | 7.35 | 7.35 | Hardwood Floor |
| Room 5 | Second | Primary B | 16.4 | 12.79 | 5 Pc Ensuite, Walk-In Closet(s), Hardwood Floor |
| Room 6 | Second | Bedroom 2 | 16.83 | 10 | South View, Hardwood Floor, Double Closet |
| Room 7 | Second | Bedroom 3 | 11.05 | 10 | South View, Hardwood Floor, Double Closet |
| Washroom Type | No. of Pieces | Level |
| Washroom Type 1 | 5 | Second |
| Washroom Type 2 | 4 | Second |
| Washroom Type 3 | 2 | Ground |
| Washroom Type 4 | 3 | Basement |
| Washroom Type 5 | 0 |
| Total Area: | 0.00 |
| Property Type: | Detached |
| Style: | 2-Storey |
| Exterior: | Brick |
| Garage Type: | Attached |
| (Parking/)Drive: | Private |
| Drive Parking Spaces: | 2 |
| Park #1 | |
| Parking Type: | Private |
| Park #2 | |
| Parking Type: | Private |
| Pool: | None |
| Approximatly Square Footage: | 1500-2000 |
| CAC Included: | N |
| Water Included: | N |
| Cabel TV Included: | N |
| Common Elements Included: | N |
| Heat Included: | N |
| Parking Included: | N |
| Condo Tax Included: | N |
| Building Insurance Included: | N |
| Fireplace/Stove: | Y |
| Heat Type: | Forced Air |
| Central Air Conditioning: | Central Air |
| Central Vac: | N |
| Laundry Level: | Syste |
| Ensuite Laundry: | F |
| Sewers: | Sewer |
$
%
Years
This calculator is for demonstration purposes only. Always consult a professional
financial advisor before making personal financial decisions.
| Although the information displayed is believed to be accurate, no warranties or representations are made of any kind. |
| SKYLAND REALTY INC. |
|
|

Sanjiv Puri
Broker
Dir:
647-295-5501
Bus:
905-268-1000
Fax:
905-277-0020
| Book Showing | Email a Friend |
Jump To:
At a Glance:
| Type: | Freehold - Detached |
| Area: | Halton |
| Municipality: | Oakville |
| Neighbourhood: | 1022 - WT West Oak Trails |
| Style: | 2-Storey |
| Tax: | $4,806.74 |
| Beds: | 4 |
| Baths: | 4 |
| Fireplace: | Y |
| Pool: | None |
Locatin Map:
Payment Calculator:

