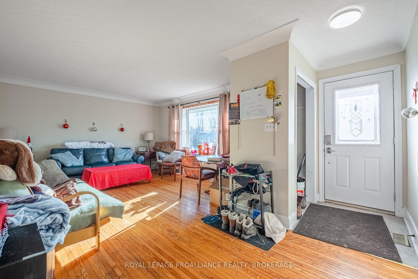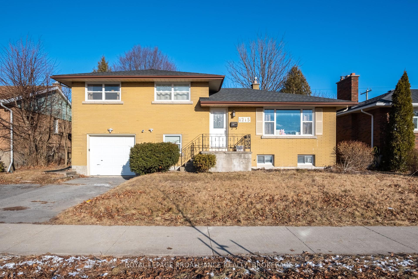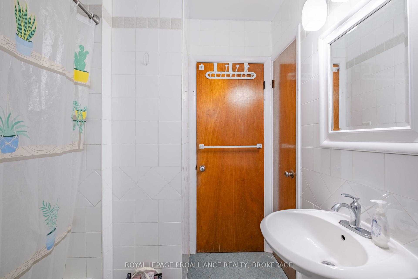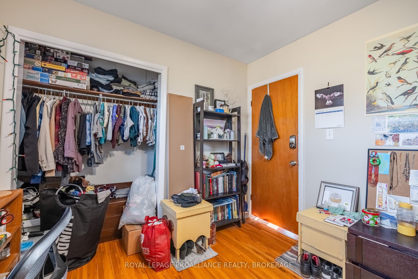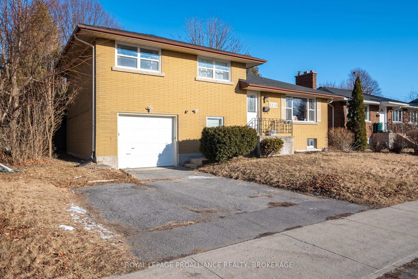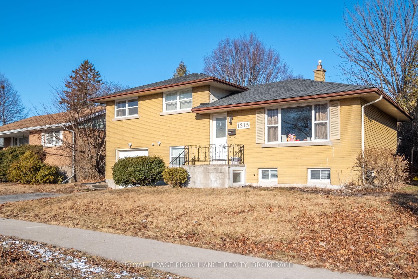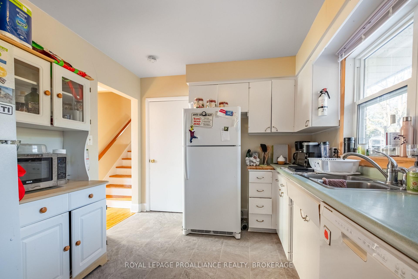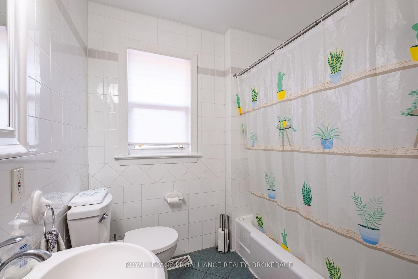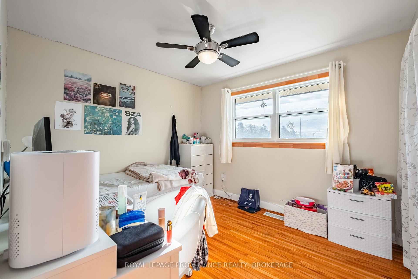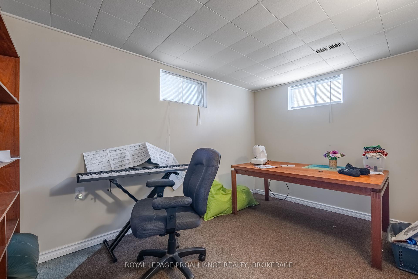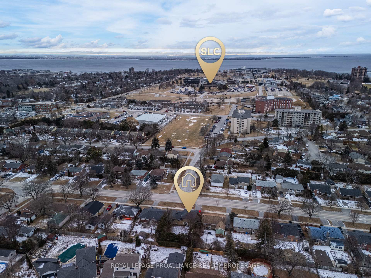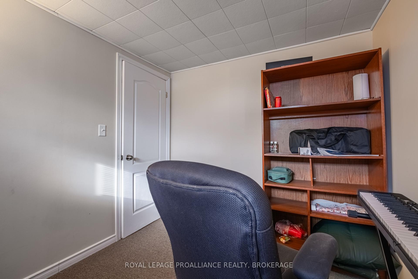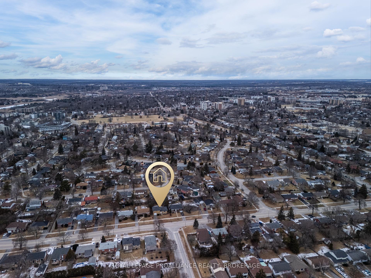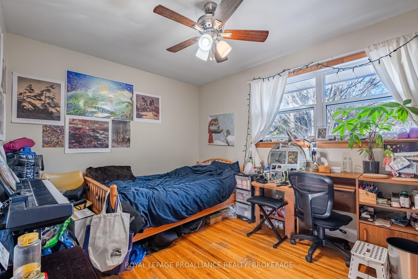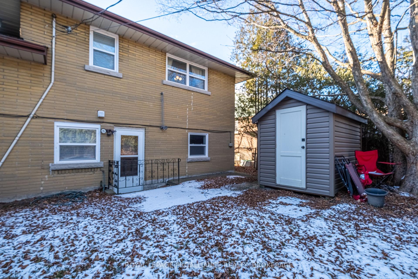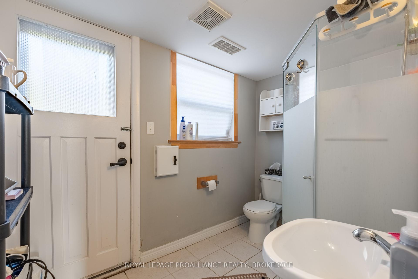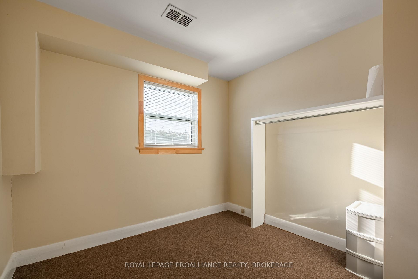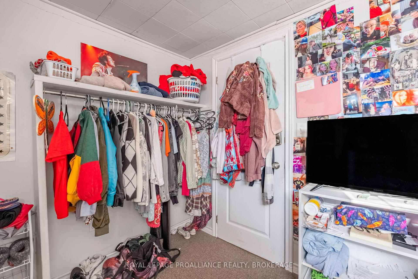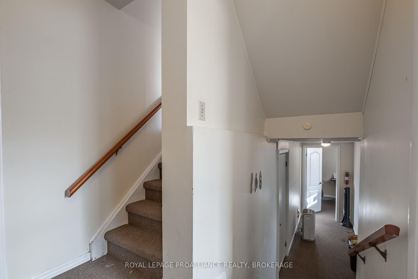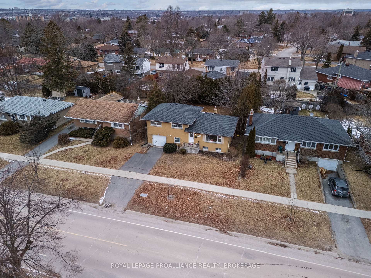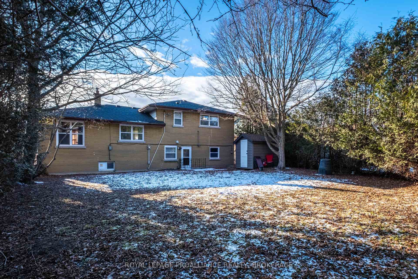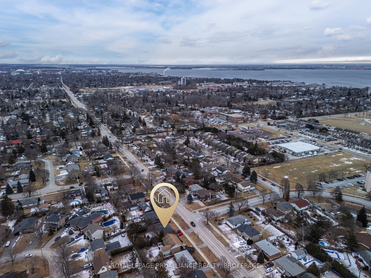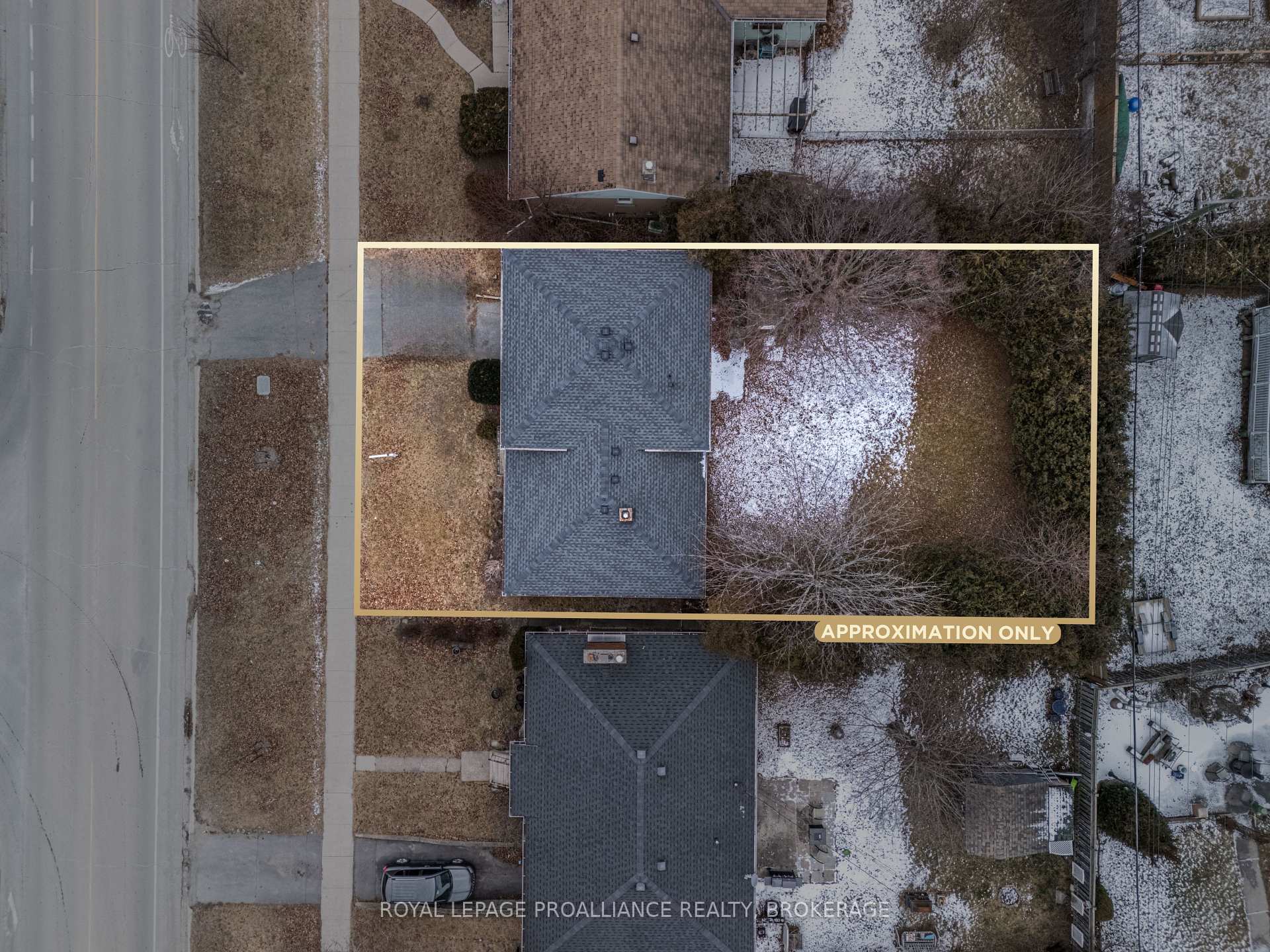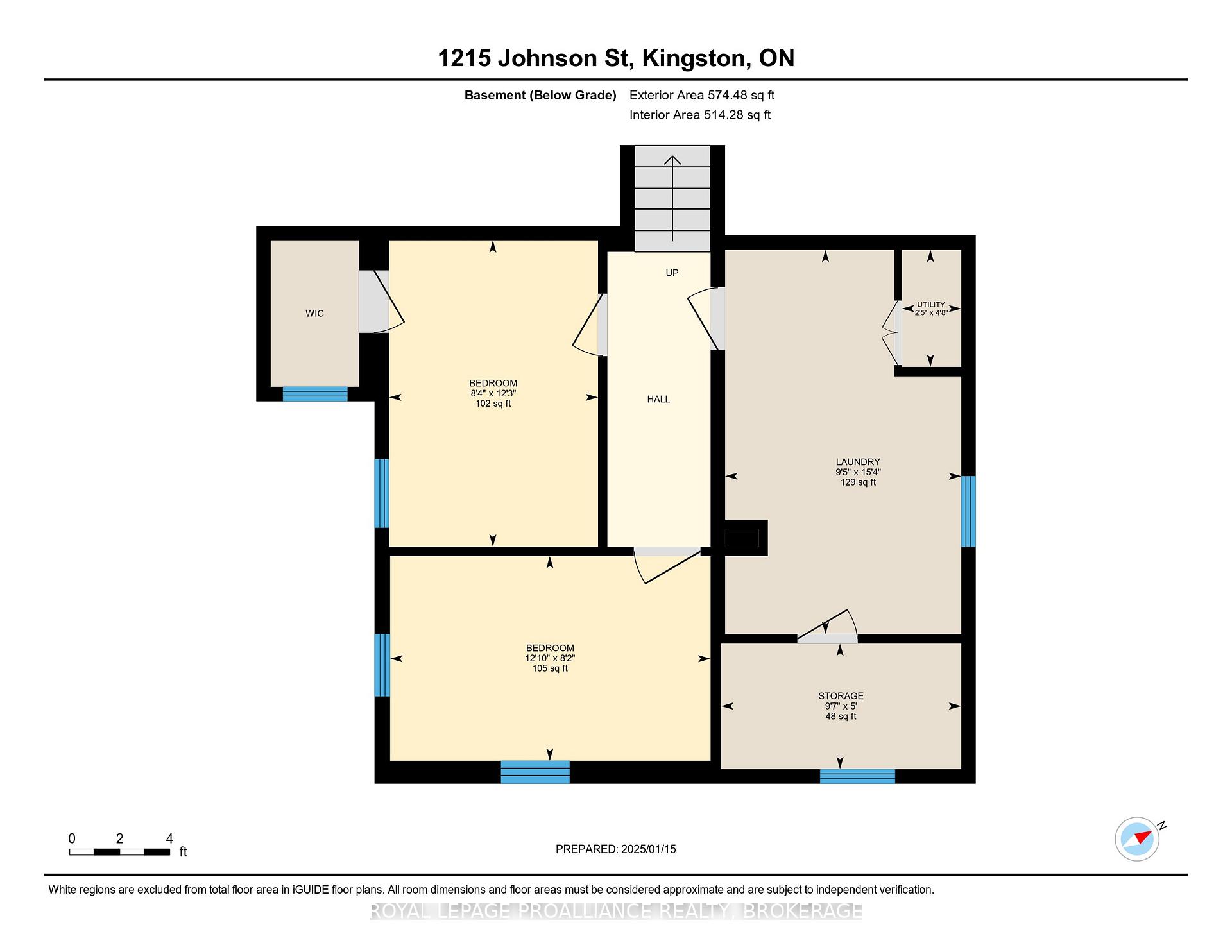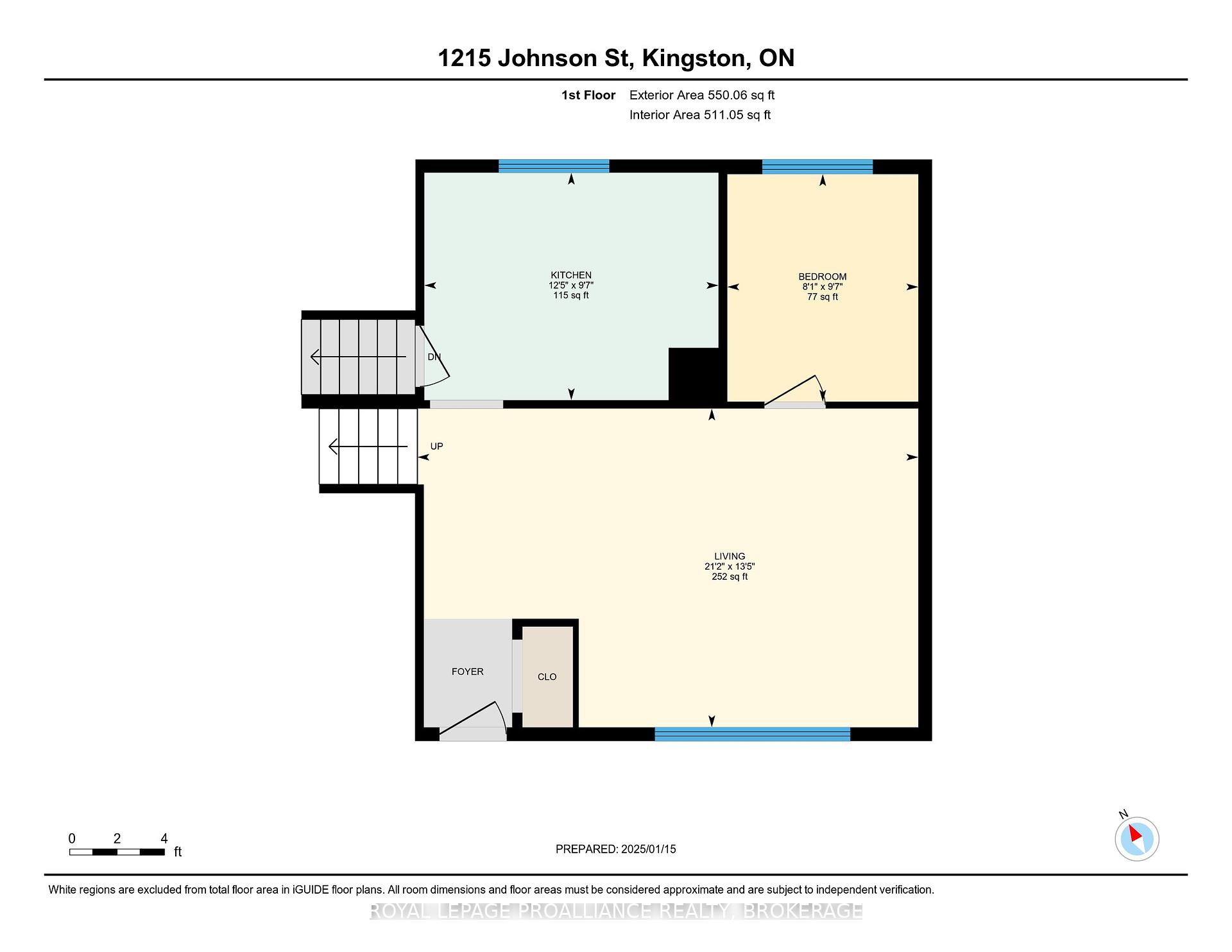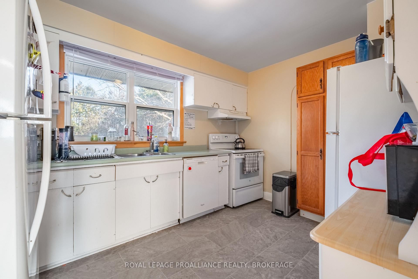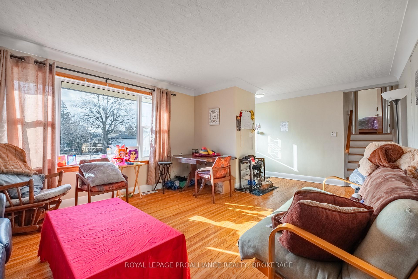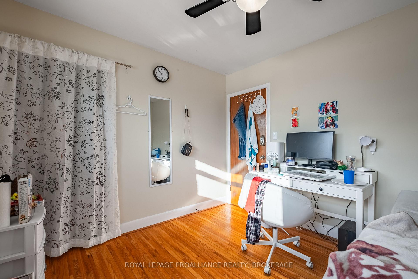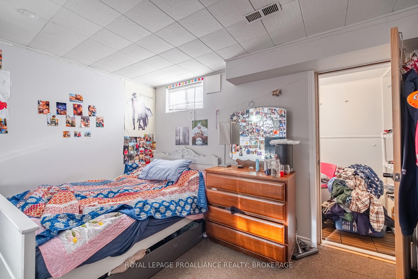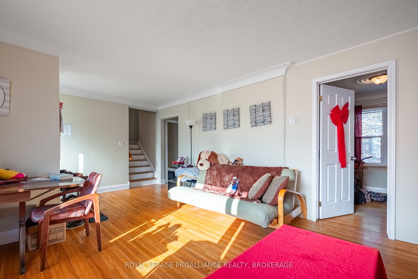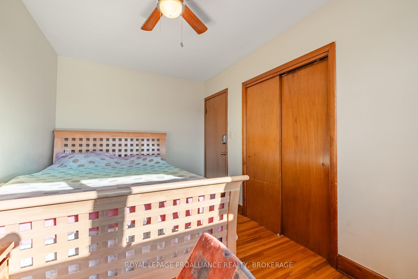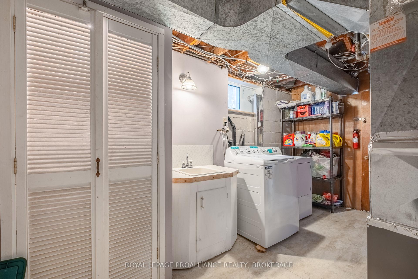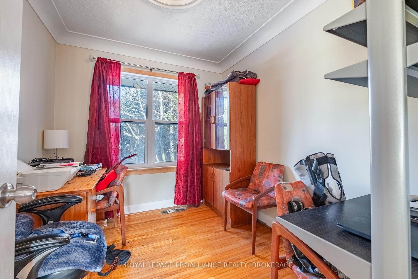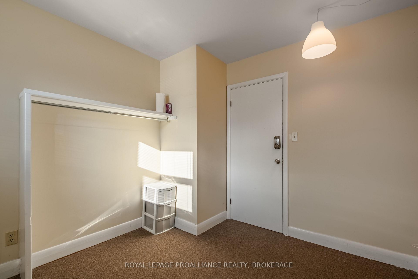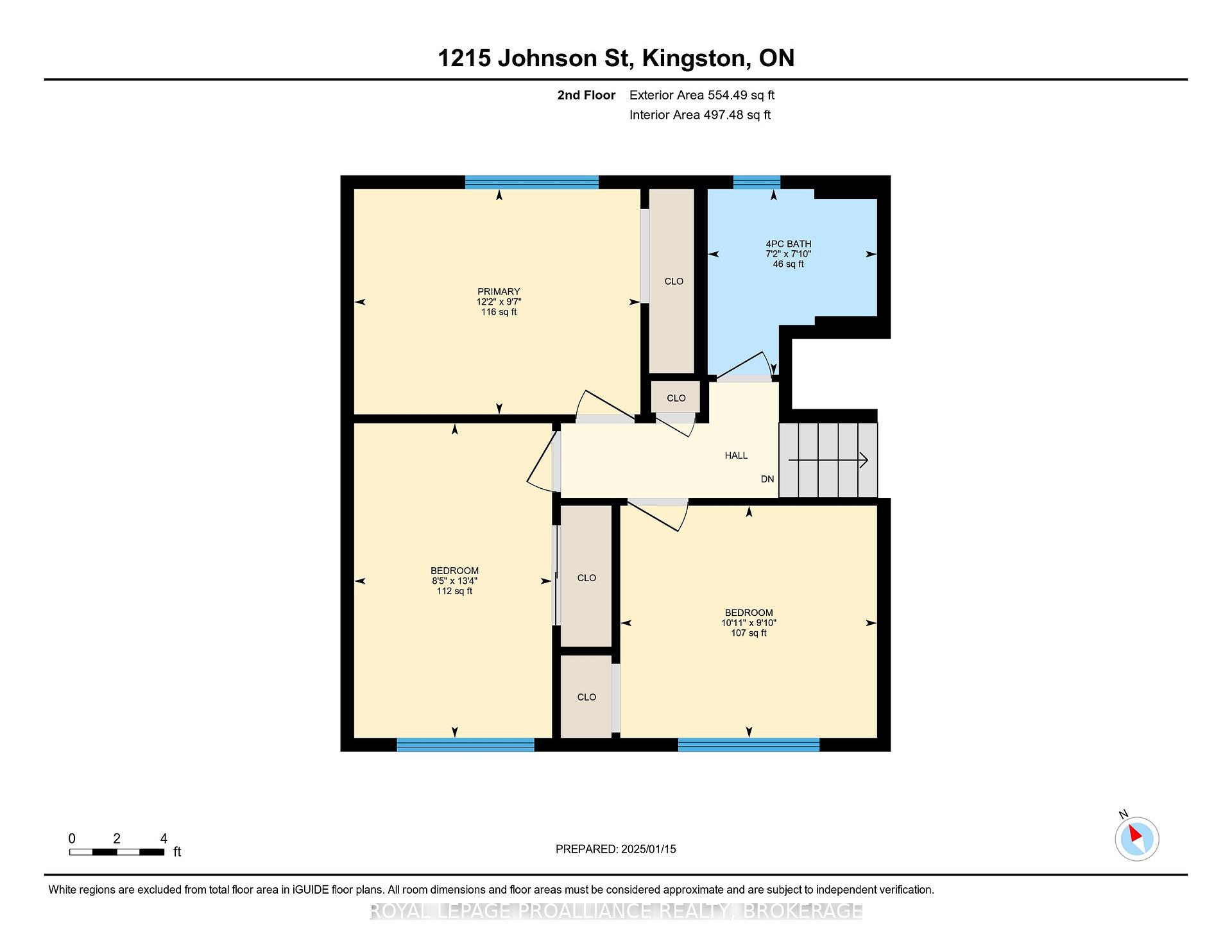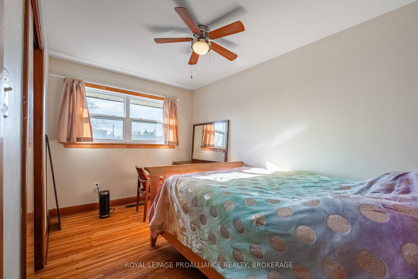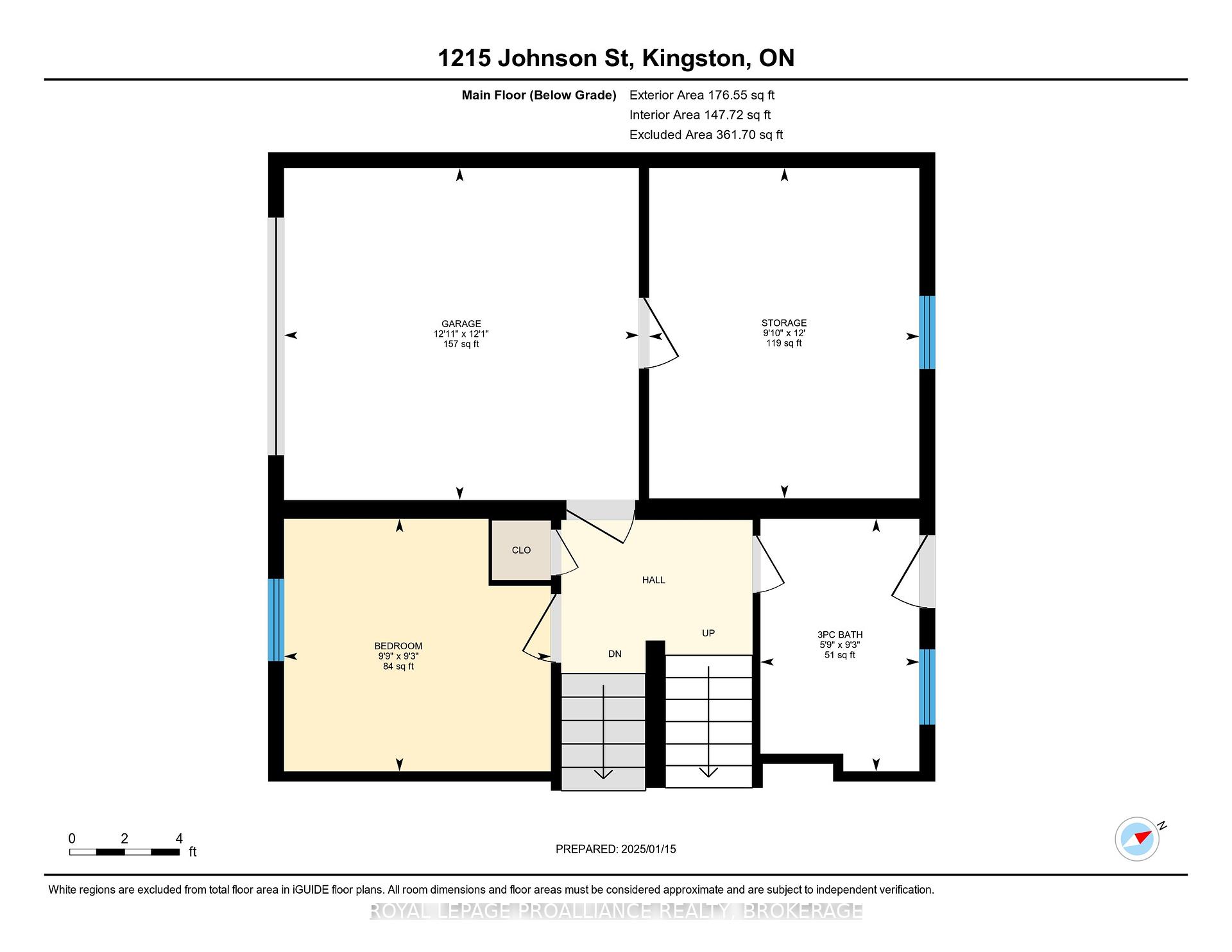$624,900
Available - For Sale
Listing ID: X11926359
1215 Johnson Stre , Kingston, K7M 2P1, Frontenac
| Opportunity awaits at this sprawling all-brick side split boasting 7 bdrms & 2 full baths mere steps away from St. Lawrence College, Providence Care Hospital & Lake Ontario Park. Step up into the main level comprised of a living room with large window & charming strip hardwood, a rear bedroom & a fully equipped kitchen host to convenient ample cabinetry. On the second level you'll find three spacious bedrooms & a beautifully tiled full 4pc bath. Moving down to the lower level offering another bedroom, 3 pc bath with exterior access, & inside entry to the single car garage with bonus storage. The finished basement provides two more bedrooms, one with its own walk-in closet, along with laundry & further storage. Updates include the roof redone in 2016, a Lennox variable speed furnace installed & upgraded attic insulation in 2017, & all windows replaced by Aaben in 2018. This bountiful property is ideal for investors seeking a high demand location or large families alike. |
| Price | $624,900 |
| Taxes: | $4154.07 |
| Occupancy: | Owner |
| Address: | 1215 Johnson Stre , Kingston, K7M 2P1, Frontenac |
| Acreage: | < .50 |
| Directions/Cross Streets: | PRINCESS STREET TO PORTSMOUTH LEFT ON JOHNSON |
| Rooms: | 7 |
| Rooms +: | 4 |
| Bedrooms: | 5 |
| Bedrooms +: | 2 |
| Family Room: | F |
| Basement: | Finished wit, Full |
| Level/Floor | Room | Length(ft) | Width(ft) | Descriptions | |
| Room 1 | Lower | Bedroom | 9.22 | 9.74 | |
| Room 2 | Lower | Bathroom | 9.22 | 5.81 | 3 Pc Bath |
| Room 3 | Main | Living Ro | 21.16 | 13.45 | |
| Room 4 | Main | Bedroom | 8.07 | 9.61 | |
| Room 5 | Main | Kitchen | 12.43 | 9.61 | |
| Room 6 | Second | Bedroom | 12.14 | 9.58 | |
| Room 7 | Second | Bedroom | 8.4 | 13.35 | |
| Room 8 | Second | Bedroom | 10.89 | 9.84 | |
| Room 9 | Second | Bathroom | 7.18 | 7.87 | 4 Pc Bath |
| Room 10 | Basement | Bedroom | 12.23 | 8.36 | |
| Room 11 | Basement | Bedroom | 8.2 | 12.82 | |
| Room 12 | Basement | Laundry | 15.38 | 9.45 |
| Washroom Type | No. of Pieces | Level |
| Washroom Type 1 | 3 | Main |
| Washroom Type 2 | 4 | Second |
| Washroom Type 3 | 0 | |
| Washroom Type 4 | 0 | |
| Washroom Type 5 | 0 |
| Total Area: | 0.00 |
| Property Type: | Detached |
| Style: | Sidesplit 4 |
| Exterior: | Brick |
| Garage Type: | Attached |
| (Parking/)Drive: | Private |
| Drive Parking Spaces: | 2 |
| Park #1 | |
| Parking Type: | Private |
| Park #2 | |
| Parking Type: | Private |
| Pool: | None |
| Other Structures: | Garden Shed |
| Approximatly Square Footage: | 1100-1500 |
| Property Features: | Public Trans, School |
| CAC Included: | N |
| Water Included: | N |
| Cabel TV Included: | N |
| Common Elements Included: | N |
| Heat Included: | N |
| Parking Included: | N |
| Condo Tax Included: | N |
| Building Insurance Included: | N |
| Fireplace/Stove: | N |
| Heat Type: | Forced Air |
| Central Air Conditioning: | None |
| Central Vac: | N |
| Laundry Level: | Syste |
| Ensuite Laundry: | F |
| Sewers: | Sewer |
| Utilities-Cable: | Y |
| Utilities-Hydro: | Y |
$
%
Years
This calculator is for demonstration purposes only. Always consult a professional
financial advisor before making personal financial decisions.
| Although the information displayed is believed to be accurate, no warranties or representations are made of any kind. |
| ROYAL LEPAGE PROALLIANCE REALTY, BROKERAGE |
|
|

Sanjiv Puri
Broker
Dir:
647-295-5501
Bus:
905-268-1000
Fax:
905-277-0020
| Virtual Tour | Book Showing | Email a Friend |
Jump To:
At a Glance:
| Type: | Freehold - Detached |
| Area: | Frontenac |
| Municipality: | Kingston |
| Neighbourhood: | 18 - Central City West |
| Style: | Sidesplit 4 |
| Tax: | $4,154.07 |
| Beds: | 5+2 |
| Baths: | 2 |
| Fireplace: | N |
| Pool: | None |
Locatin Map:
Payment Calculator:

