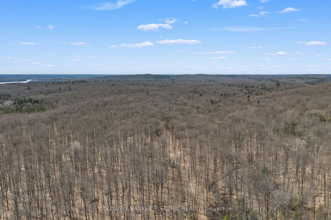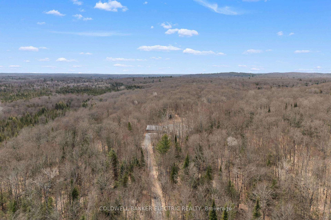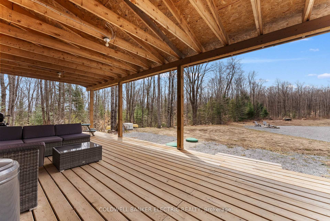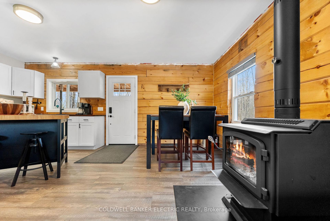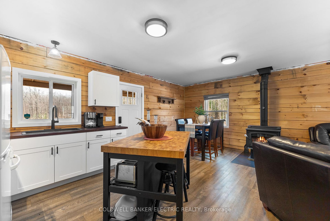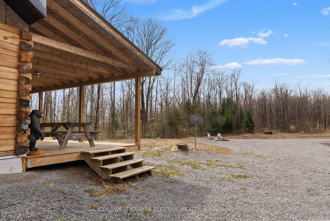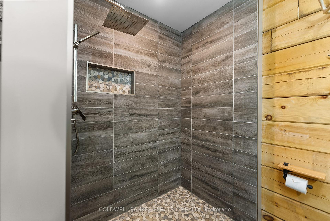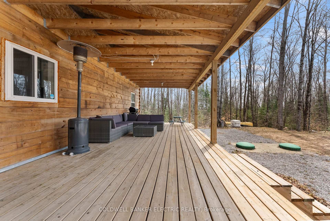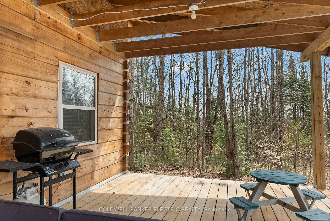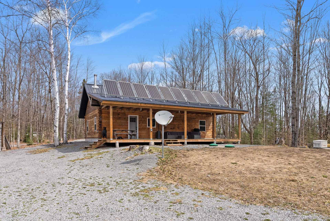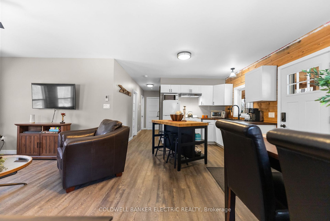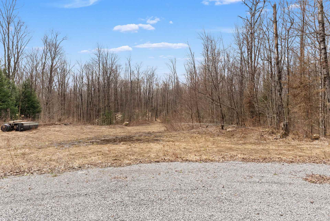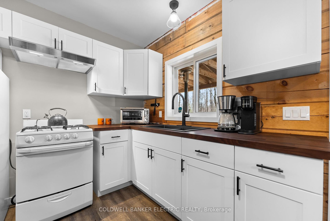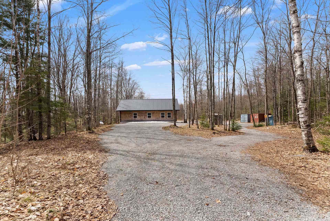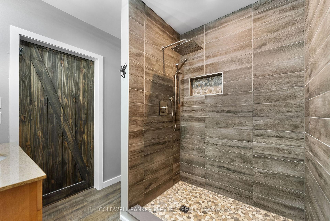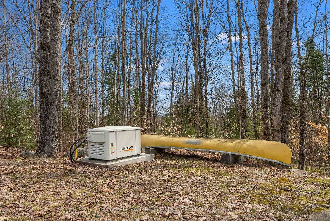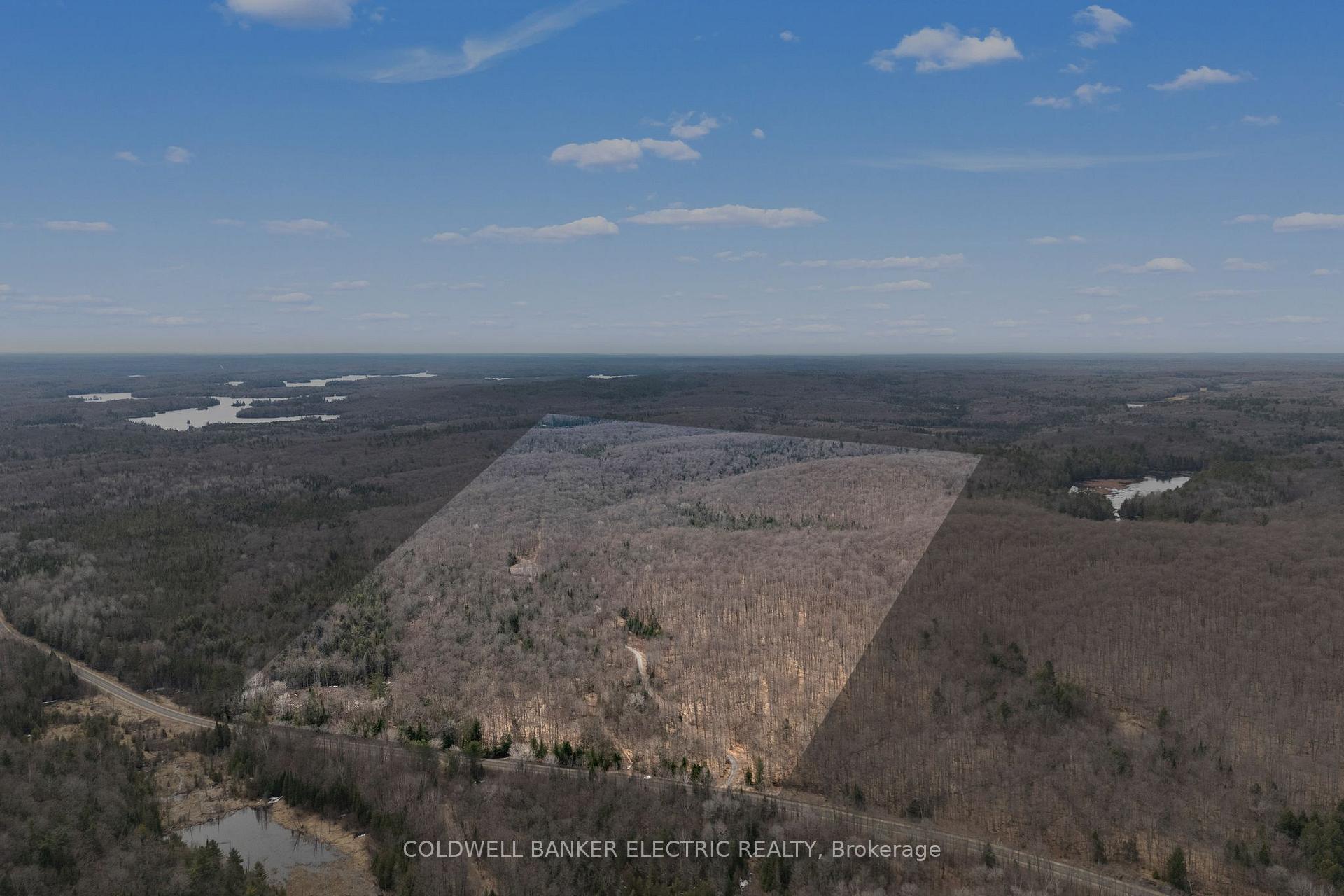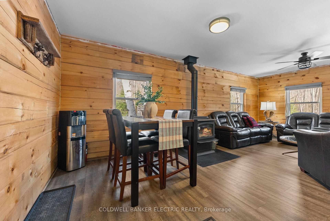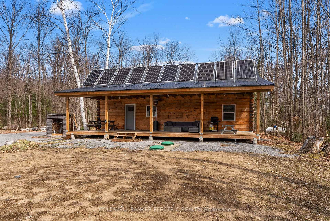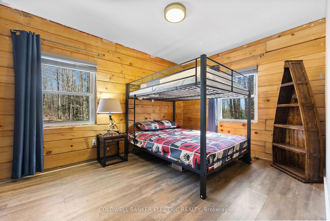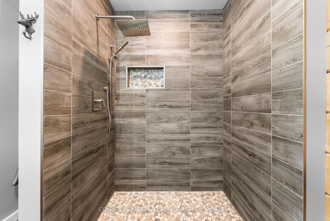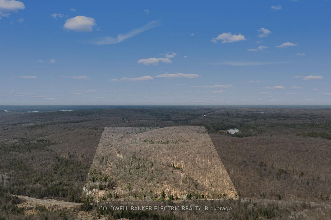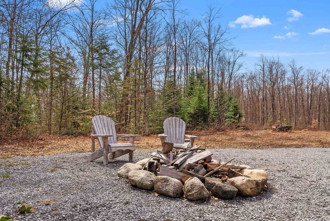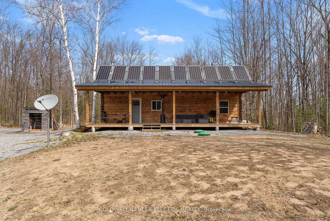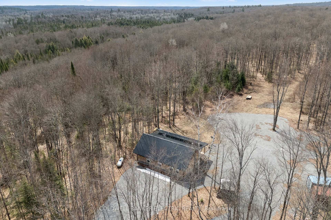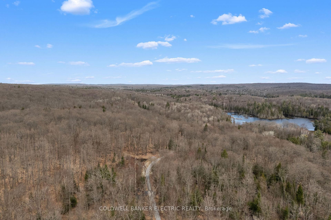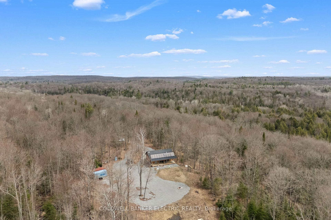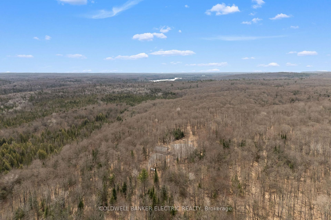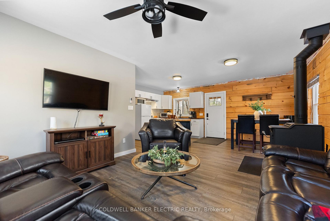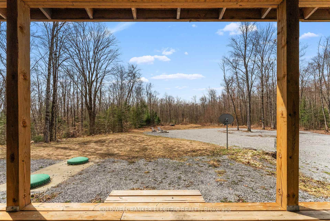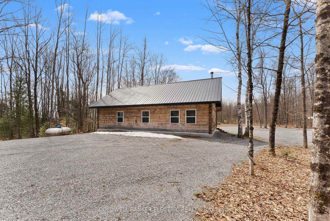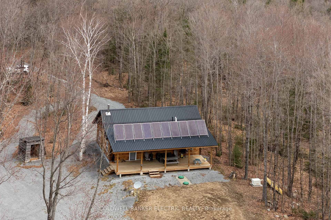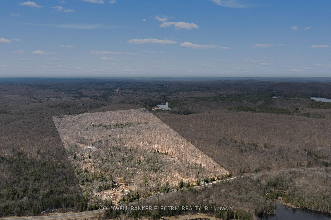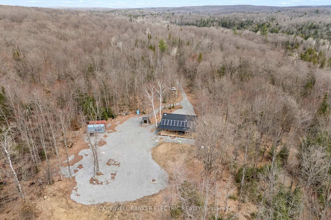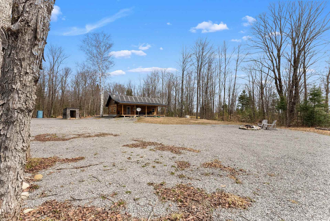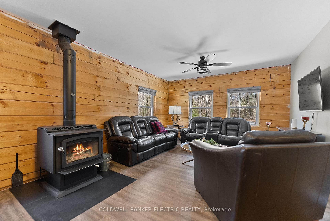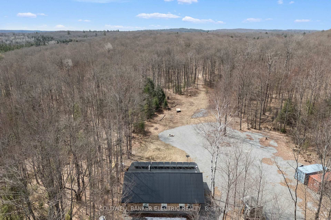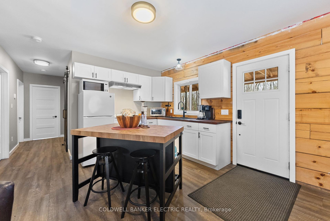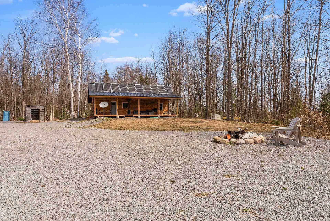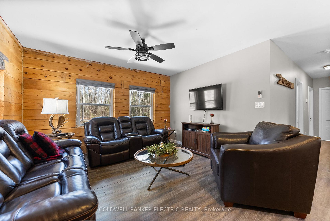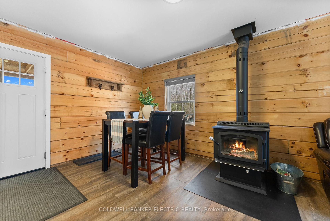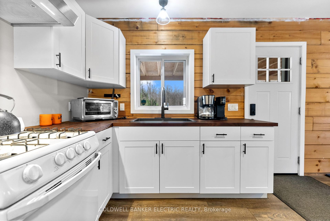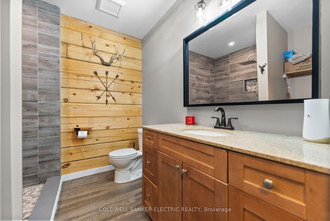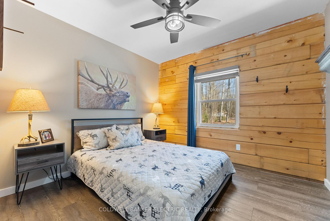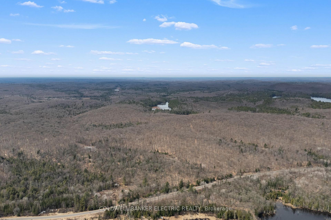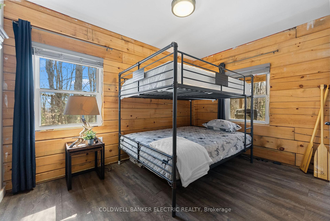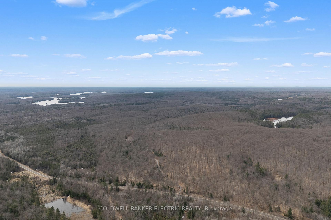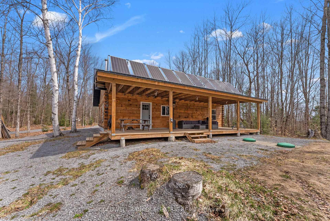$899,000
Available - For Sale
Listing ID: X12115924
2075 Dyno Road , Highlands East, K0L 1C0, Haliburton
| Discover a life of serene independence in this stunning 3 bedroom log home, privately situated on nearly 200 acres bordering vast crown land. Embrace the warmth of an open-concept layout enhanced by the luxurious comfort of in floor heating throughout. Experience true self-sufficiency with abundant solar power and ample energy storage, complemented by a backup generator. Stay connected with excellent cell phone service amidst your natural retreat. Nature lovers will love the incredible array of wildlife that roams freely on the property, including deer, moose, bear, turkey, and more. Explore your own extensive network of trails in your own backyard. Adventure is just moments away with multiple pristine lakes offering endless recreational opportunities. Winter enthusiasts will appreciate the close proximity to fantastic snowmobile trails. This exceptional property isn't just a residence; it's an invitation to embrace a lifestyle of natural beauty, unparalleled privacy, and boundless outdoor adventure. |
| Price | $899,000 |
| Taxes: | $1836.00 |
| Assessment Year: | 2024 |
| Occupancy: | Owner |
| Address: | 2075 Dyno Road , Highlands East, K0L 1C0, Haliburton |
| Acreage: | 100 + |
| Directions/Cross Streets: | Highway 28 & Dyno Road (Cty. Rd. 48) |
| Rooms: | 7 |
| Bedrooms: | 3 |
| Bedrooms +: | 0 |
| Family Room: | F |
| Basement: | None |
| Level/Floor | Room | Length(ft) | Width(ft) | Descriptions | |
| Room 1 | Main | Living Ro | 14.24 | 12.99 | |
| Room 2 | Main | Dining Ro | 8.59 | 7.35 | |
| Room 3 | Main | Kitchen | 12.5 | 11.74 | |
| Room 4 | Main | Bathroom | 8.23 | 7.84 | |
| Room 5 | Main | Primary B | 14.66 | 9.91 | |
| Room 6 | Main | Bedroom 2 | 12.66 | 10.07 | |
| Room 7 | Main | Bedroom 3 | 12.5 | 8.82 |
| Washroom Type | No. of Pieces | Level |
| Washroom Type 1 | 3 | Main |
| Washroom Type 2 | 0 | |
| Washroom Type 3 | 0 | |
| Washroom Type 4 | 0 | |
| Washroom Type 5 | 0 |
| Total Area: | 0.00 |
| Approximatly Age: | 6-15 |
| Property Type: | Detached |
| Style: | Log |
| Exterior: | Log, Wood |
| Garage Type: | None |
| (Parking/)Drive: | Other, Pri |
| Drive Parking Spaces: | 10 |
| Park #1 | |
| Parking Type: | Other, Pri |
| Park #2 | |
| Parking Type: | Other |
| Park #3 | |
| Parking Type: | Private |
| Pool: | None |
| Approximatly Age: | 6-15 |
| Approximatly Square Footage: | 700-1100 |
| Property Features: | Greenbelt/Co, Marina |
| CAC Included: | N |
| Water Included: | N |
| Cabel TV Included: | N |
| Common Elements Included: | N |
| Heat Included: | N |
| Parking Included: | N |
| Condo Tax Included: | N |
| Building Insurance Included: | N |
| Fireplace/Stove: | Y |
| Heat Type: | Radiant |
| Central Air Conditioning: | None |
| Central Vac: | N |
| Laundry Level: | Syste |
| Ensuite Laundry: | F |
| Sewers: | Septic |
| Water: | Drilled W |
| Water Supply Types: | Drilled Well |
| Utilities-Cable: | N |
| Utilities-Hydro: | A |
$
%
Years
This calculator is for demonstration purposes only. Always consult a professional
financial advisor before making personal financial decisions.
| Although the information displayed is believed to be accurate, no warranties or representations are made of any kind. |
| COLDWELL BANKER ELECTRIC REALTY |
|
|

Sanjiv Puri
Broker
Dir:
647-295-5501
Bus:
905-268-1000
Fax:
905-277-0020
| Virtual Tour | Book Showing | Email a Friend |
Jump To:
At a Glance:
| Type: | Freehold - Detached |
| Area: | Haliburton |
| Municipality: | Highlands East |
| Neighbourhood: | Cardiff Ward |
| Style: | Log |
| Approximate Age: | 6-15 |
| Tax: | $1,836 |
| Beds: | 3 |
| Baths: | 1 |
| Fireplace: | Y |
| Pool: | None |
Locatin Map:
Payment Calculator:

