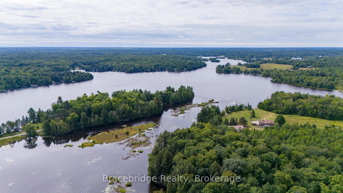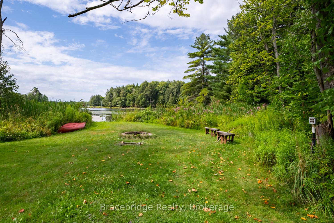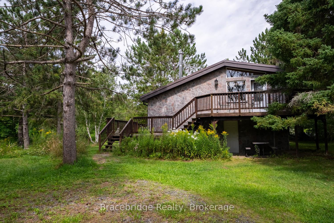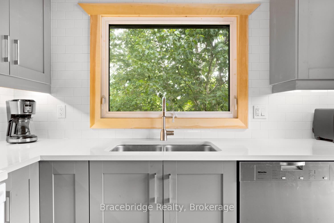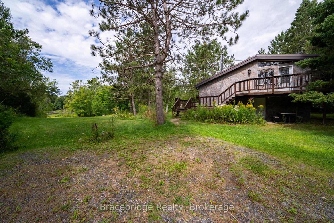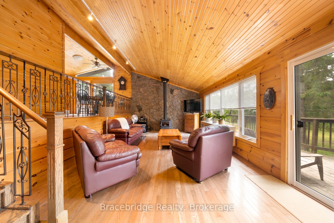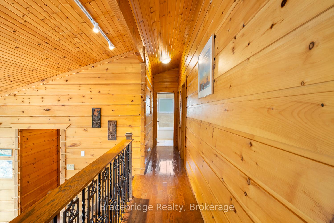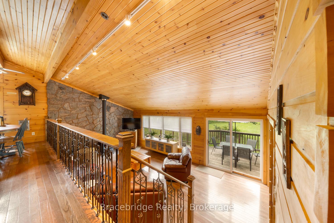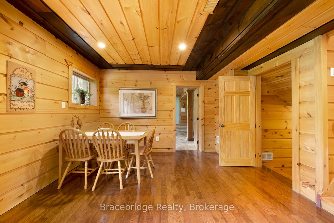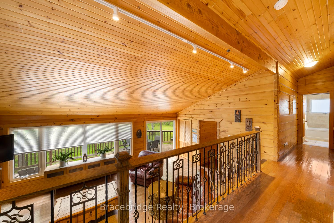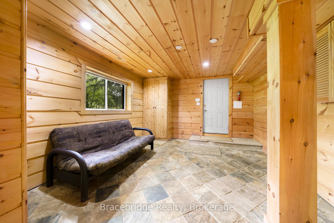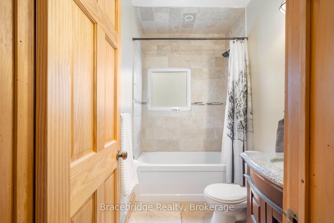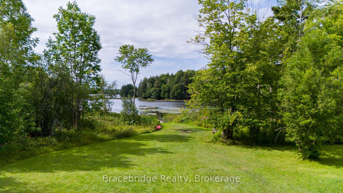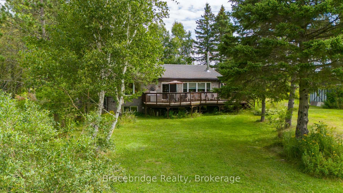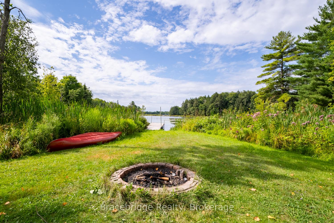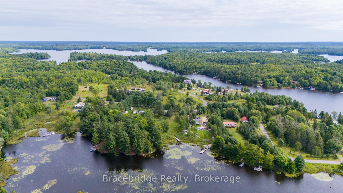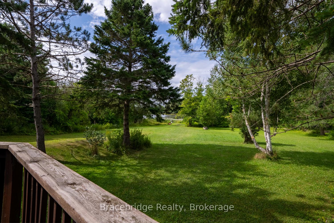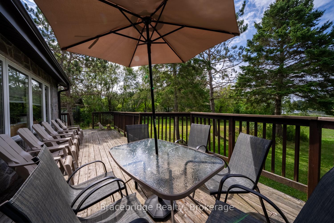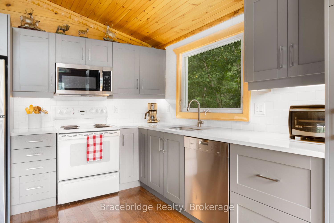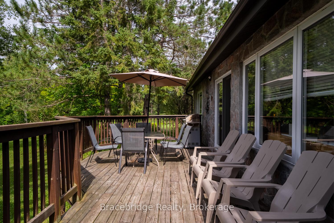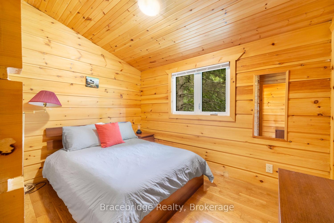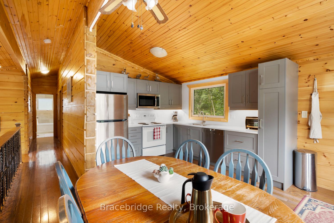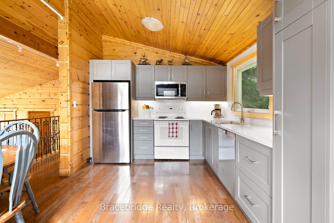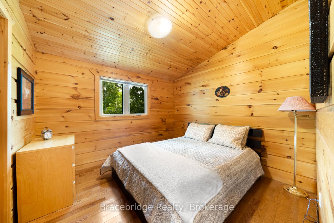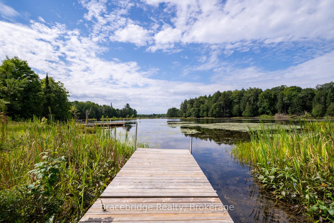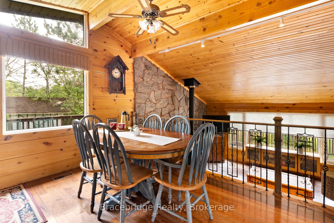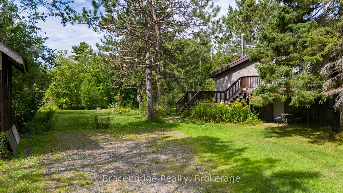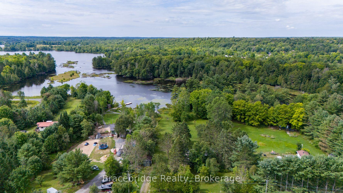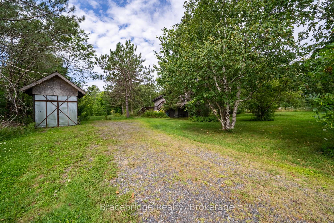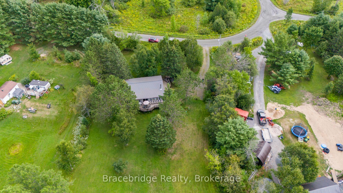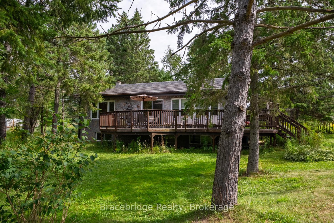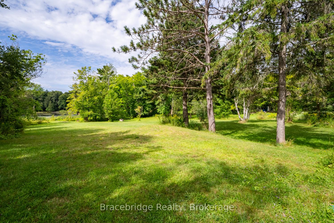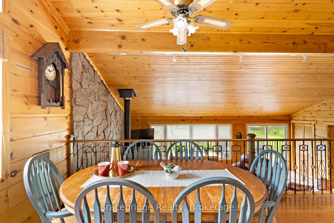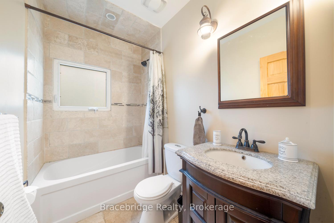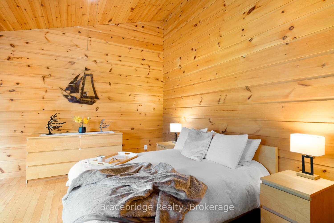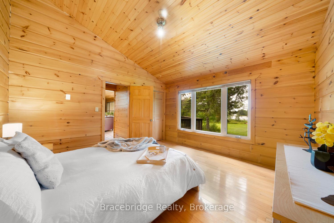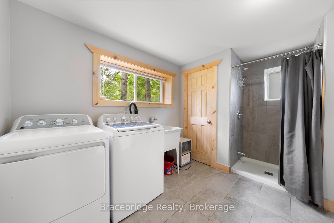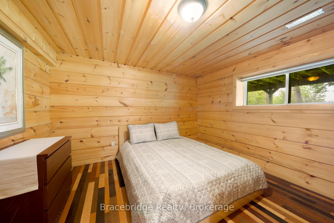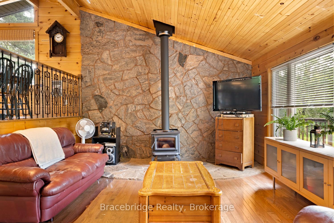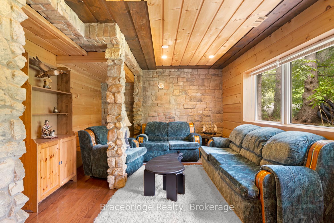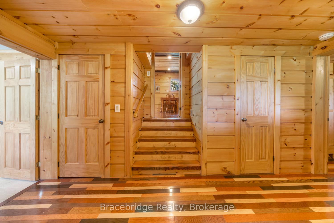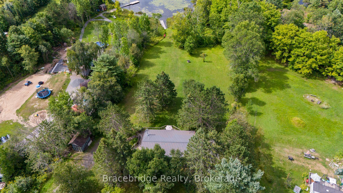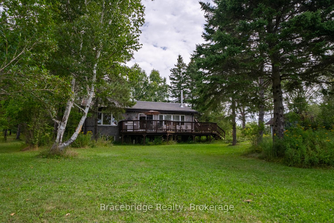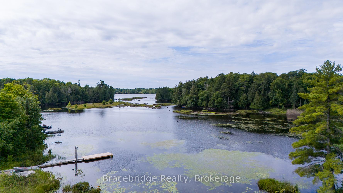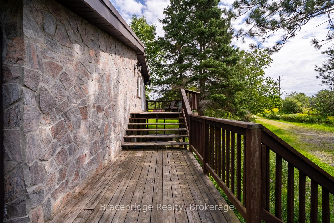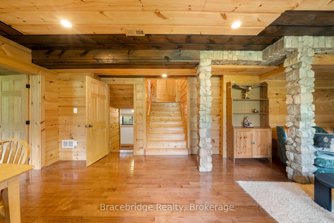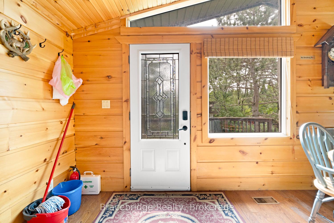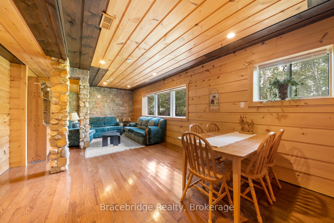$779,000
Available - For Sale
Listing ID: X12097783
9 Riverview Driv , McKellar, P0G 1C0, Parry Sound
| Escape to the tranquil shores of Lake Manitouwabing with this stunning 4-season cottage or year-round home, perfectly situated in a private bay with coveted western exposure. This exceptional property offers a serene retreat for those who value nature and outdoor recreation. The spacious 4-bedroom, 2-bathroom home features beautiful hardwood flooring and exquisite stonework throughout, seamlessly blending with the gorgeous pine interior to create a warm and inviting atmosphere. Whether you're cozying up by the fireplace or enjoying the natural light that floods through the large windows, every detail of this home has been thoughtfully designed to enhance your lakeside living experience. Set on a great level lot, this property is ideal for outdoor games, activities, and entertaining family and friends. The gently sloping shoreline offers easy access to the water, making it a paradise for fishing enthusiasts and water lovers alike. Spend your days exploring the lake, casting a line, or simply relaxing on your dock as you soak in the breathtaking sunsets. Don't miss your chance to own a piece of paradise on Lake Manitouwabing. Book your showing today and start making memories that will last a lifetime! |
| Price | $779,000 |
| Taxes: | $2196.13 |
| Assessment Year: | 2024 |
| Occupancy: | Owner |
| Address: | 9 Riverview Driv , McKellar, P0G 1C0, Parry Sound |
| Directions/Cross Streets: | Hardies Rd & Riverview Dr |
| Rooms: | 12 |
| Bedrooms: | 4 |
| Bedrooms +: | 0 |
| Family Room: | T |
| Basement: | Finished |
| Level/Floor | Room | Length(ft) | Width(ft) | Descriptions | |
| Room 1 | Main | Kitchen | 10.17 | 15.74 | |
| Room 2 | Main | Living Ro | 13.42 | 22.07 | |
| Room 3 | Main | Bedroom | 10.17 | 10.82 | |
| Room 4 | Main | Bedroom | 10.59 | 11.91 | |
| Room 5 | Main | Primary B | 13.58 | 13.42 | |
| Room 6 | Basement | Bedroom | 12.17 | 11.74 | |
| Room 7 | Basement | Bathroom | 11.32 | 11.74 | 3 Pc Bath |
| Room 8 | Main | Bathroom | 5.25 | 8.33 | 4 Pc Bath |
| Washroom Type | No. of Pieces | Level |
| Washroom Type 1 | 4 | |
| Washroom Type 2 | 0 | |
| Washroom Type 3 | 0 | |
| Washroom Type 4 | 0 | |
| Washroom Type 5 | 0 |
| Total Area: | 0.00 |
| Property Type: | Detached |
| Style: | 2 1/2 Storey |
| Exterior: | Stone |
| Garage Type: | None |
| (Parking/)Drive: | Front Yard |
| Drive Parking Spaces: | 4 |
| Park #1 | |
| Parking Type: | Front Yard |
| Park #2 | |
| Parking Type: | Front Yard |
| Park #3 | |
| Parking Type: | Private |
| Pool: | None |
| Approximatly Square Footage: | 1500-2000 |
| CAC Included: | N |
| Water Included: | N |
| Cabel TV Included: | N |
| Common Elements Included: | N |
| Heat Included: | N |
| Parking Included: | N |
| Condo Tax Included: | N |
| Building Insurance Included: | N |
| Fireplace/Stove: | Y |
| Heat Type: | Forced Air |
| Central Air Conditioning: | None |
| Central Vac: | N |
| Laundry Level: | Syste |
| Ensuite Laundry: | F |
| Sewers: | Septic |
| Water: | Dug Well |
| Water Supply Types: | Dug Well |
$
%
Years
This calculator is for demonstration purposes only. Always consult a professional
financial advisor before making personal financial decisions.
| Although the information displayed is believed to be accurate, no warranties or representations are made of any kind. |
| Bracebridge Realty |
|
|

Sanjiv Puri
Broker
Dir:
647-295-5501
Bus:
905-268-1000
Fax:
905-277-0020
| Book Showing | Email a Friend |
Jump To:
At a Glance:
| Type: | Freehold - Detached |
| Area: | Parry Sound |
| Municipality: | McKellar |
| Neighbourhood: | McKellar |
| Style: | 2 1/2 Storey |
| Tax: | $2,196.13 |
| Beds: | 4 |
| Baths: | 2 |
| Fireplace: | Y |
| Pool: | None |
Locatin Map:
Payment Calculator:

