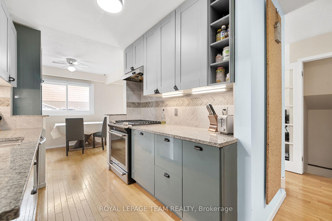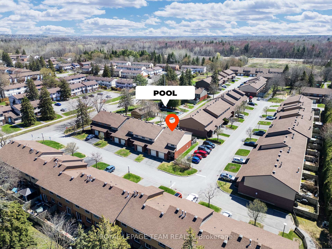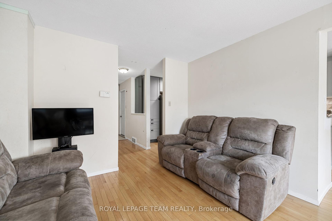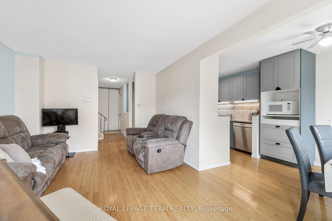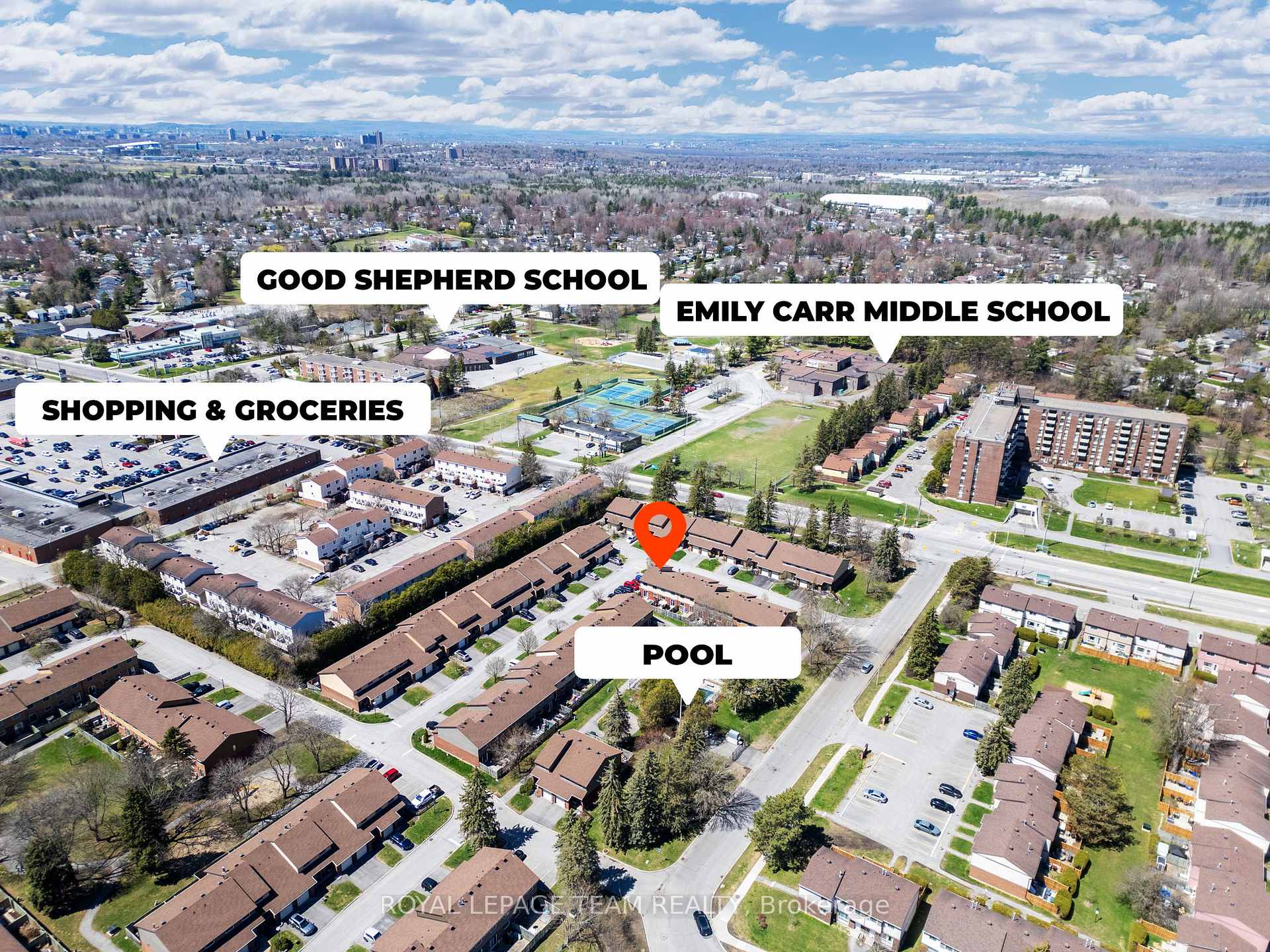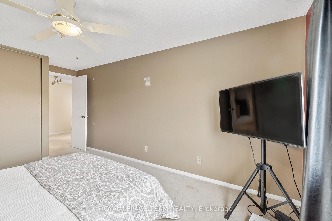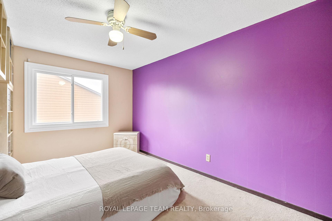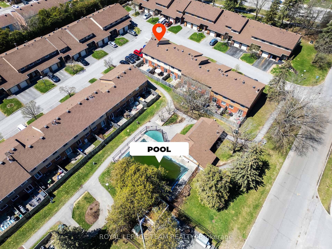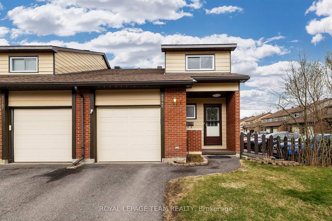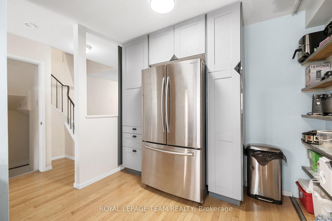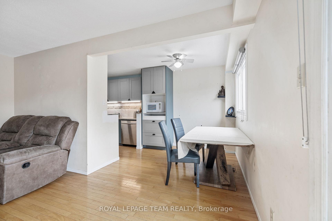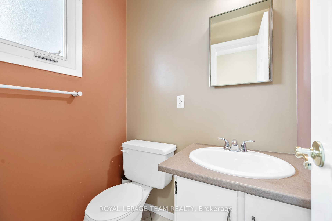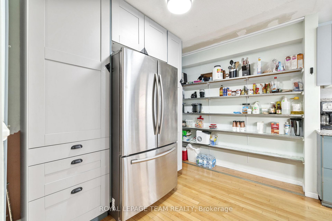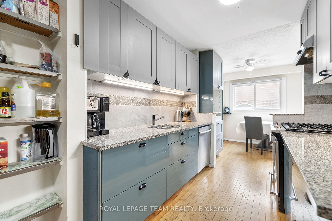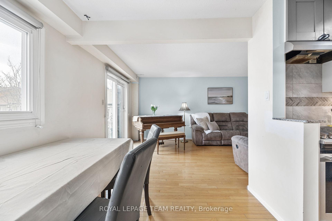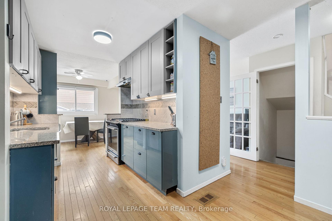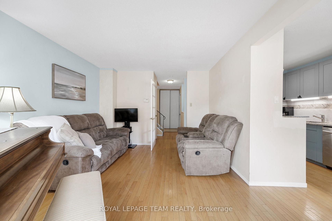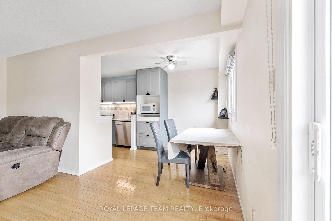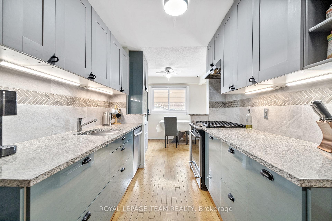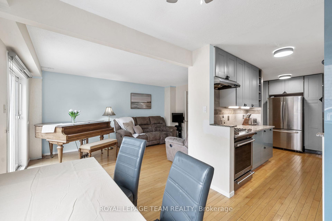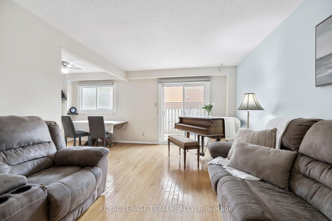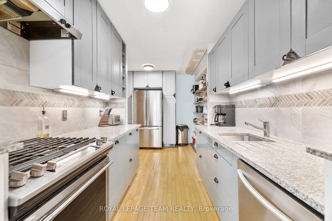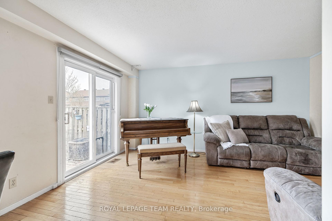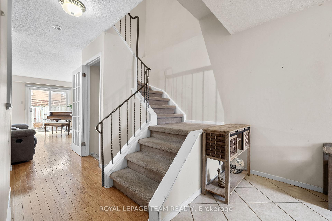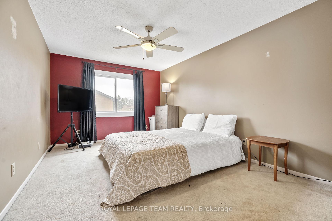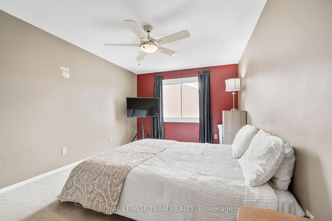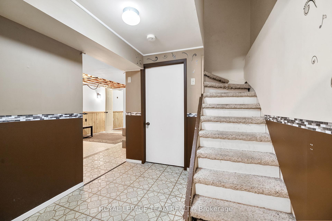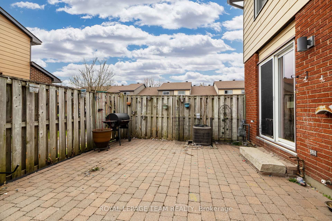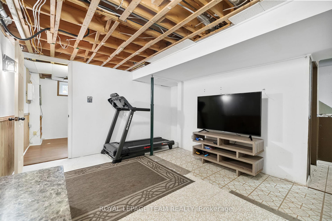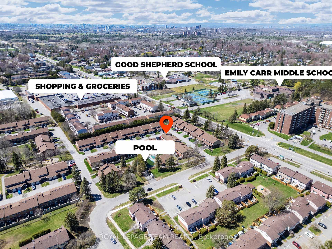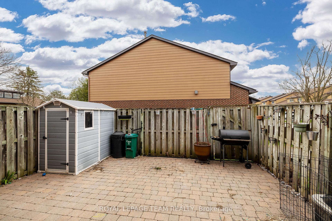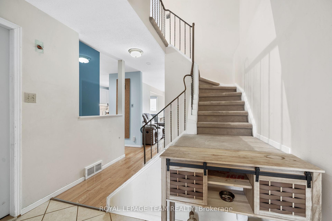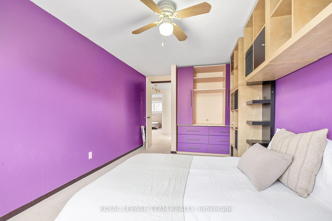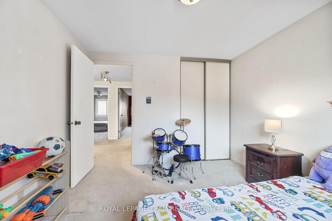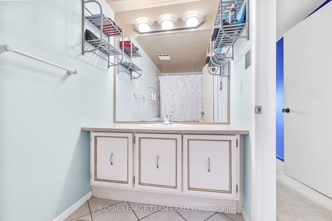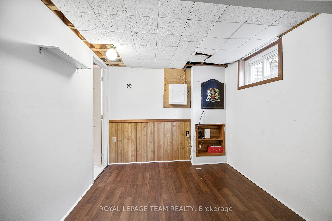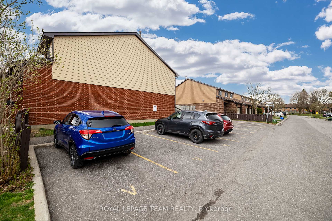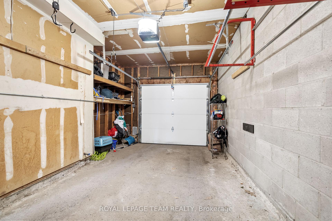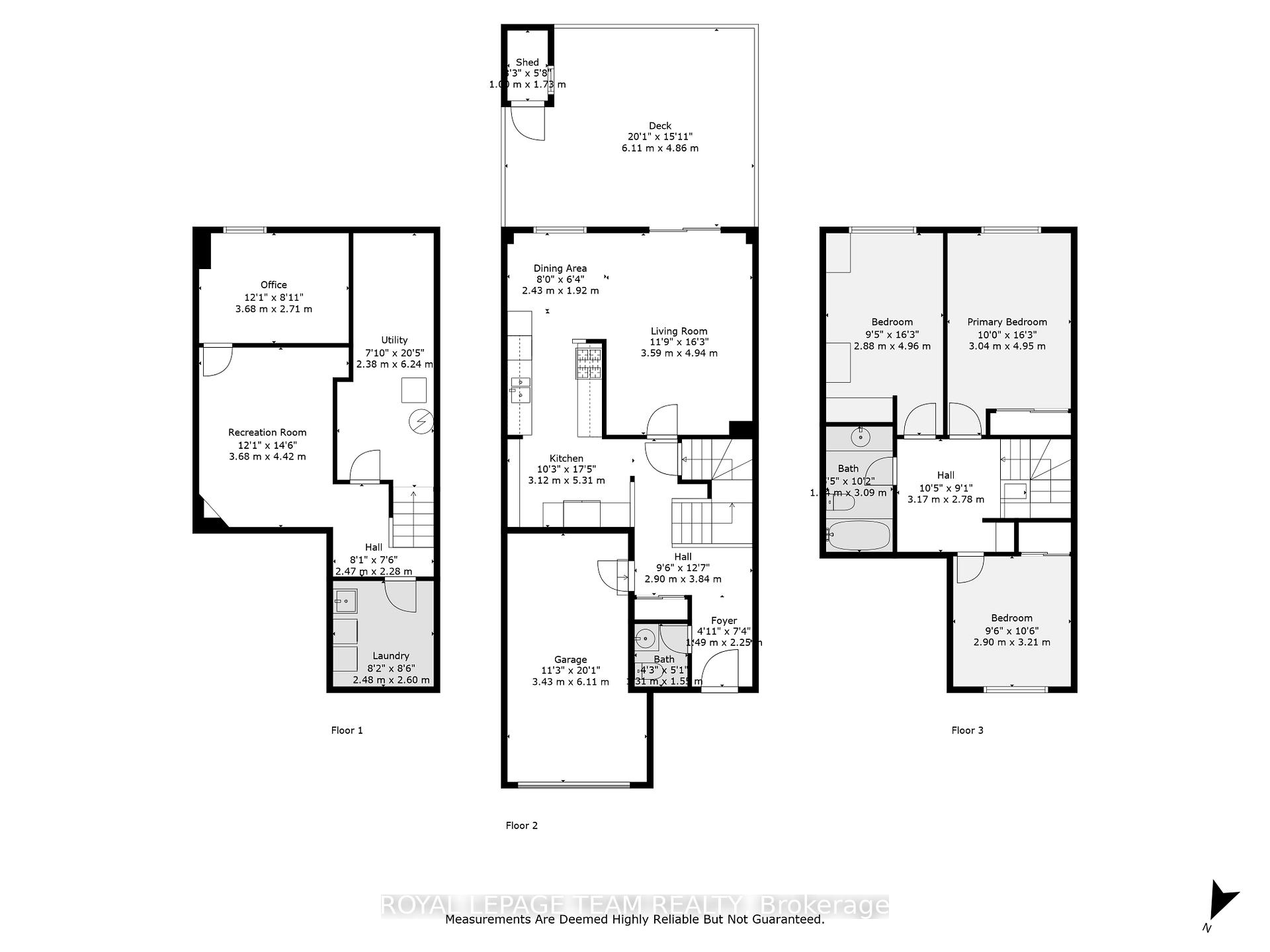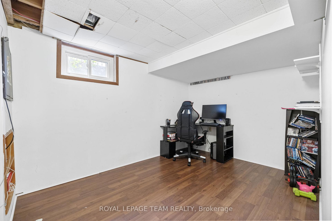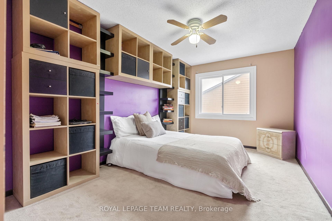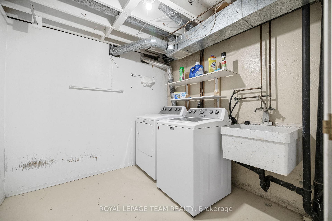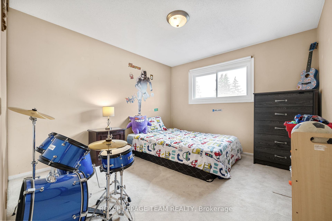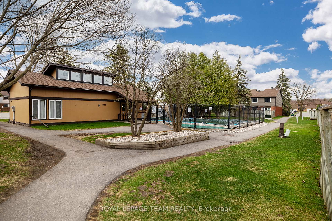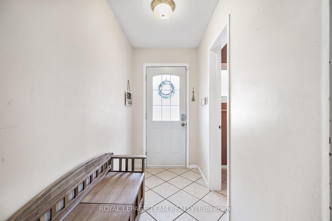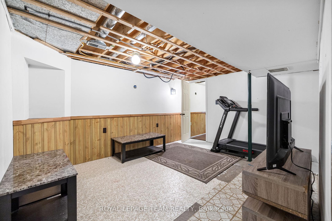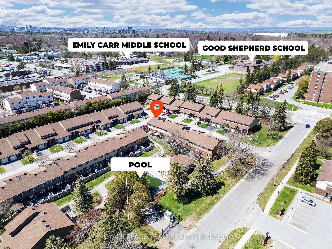$465,000
Available - For Sale
Listing ID: X12114399
2245 Orient Park Driv , Blackburn Hamlet, K1B 4W3, Ottawa
| Welcome to this well-maintained 3-bed, 2-bath end-unit townhome in the sought-after Blackburn Hamlet South community. Featuring a brick exterior and single attached garage with inside entry to an insulated, heated space perfect for year-round use.The main level offers a tiled foyer, convenient powder room, and an upgraded kitchen with granite countertops, gas range, backsplash, and a pull-out breakfast counter. Enjoy the open-concept living/dining area with hardwood floorsideal for entertaining or relaxing.Upstairs features a spacious primary bedroom with double window and ample closet space, plus two additional bedrooms with great natural light, closets, and built-in cabinets. The partially finished basement offers a flexible space for a home office or rec room. Step outside to a fully fenced backyard with an interlock patio and a storage shed. Close to parks, schools, shopping, and transit. A perfect opportunity to own a move-in ready home in a family-friendly neighbourhood. Roof - 2020, AC - 2022, Windows - 2020 (Other than basement and powder room) Rental HWT - 2013 |
| Price | $465,000 |
| Taxes: | $2775.42 |
| Occupancy: | Owner |
| Address: | 2245 Orient Park Driv , Blackburn Hamlet, K1B 4W3, Ottawa |
| Postal Code: | K1B 4W3 |
| Province/State: | Ottawa |
| Directions/Cross Streets: | Belmore Ln |
| Level/Floor | Room | Length(ft) | Width(ft) | Descriptions | |
| Room 1 | Main | Bathroom | 4.82 | 3.97 | 2 Pc Bath |
| Room 2 | Main | Kitchen | 7.64 | 6.99 | |
| Room 3 | Main | Dining Ro | 8.07 | 7.97 | |
| Room 4 | Main | Living Ro | 16.24 | 10.99 | |
| Room 5 | Second | Primary B | 14.4 | 9.97 | |
| Room 6 | Second | Bedroom | 13.48 | 8.72 | |
| Room 7 | Second | Bedroom | 10.99 | 9.97 | |
| Room 8 | Second | Bathroom | 9.81 | 4.99 | 3 Pc Bath |
| Room 9 | Basement | Recreatio | 22.63 | 13.32 | |
| Room 10 | Basement | Other | 9.97 | 5.15 | |
| Room 11 | Basement | Laundry | 8.66 | 8.4 |
| Washroom Type | No. of Pieces | Level |
| Washroom Type 1 | 2 | Main |
| Washroom Type 2 | 4 | Second |
| Washroom Type 3 | 0 | |
| Washroom Type 4 | 0 | |
| Washroom Type 5 | 0 |
| Total Area: | 0.00 |
| Washrooms: | 2 |
| Heat Type: | Forced Air |
| Central Air Conditioning: | Central Air |
| Elevator Lift: | False |
$
%
Years
This calculator is for demonstration purposes only. Always consult a professional
financial advisor before making personal financial decisions.
| Although the information displayed is believed to be accurate, no warranties or representations are made of any kind. |
| ROYAL LEPAGE TEAM REALTY |
|
|

Sanjiv Puri
Broker
Dir:
647-295-5501
Bus:
905-268-1000
Fax:
905-277-0020
| Virtual Tour | Book Showing | Email a Friend |
Jump To:
At a Glance:
| Type: | Com - Condo Townhouse |
| Area: | Ottawa |
| Municipality: | Blackburn Hamlet |
| Neighbourhood: | 2303 - Blackburn Hamlet (South) |
| Style: | 2-Storey |
| Tax: | $2,775.42 |
| Maintenance Fee: | $414.79 |
| Beds: | 3 |
| Baths: | 2 |
| Fireplace: | N |
Locatin Map:
Payment Calculator:

