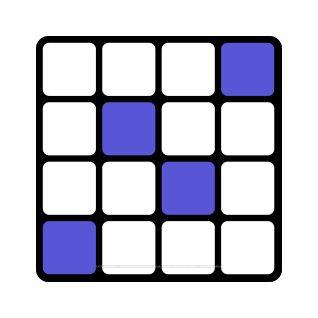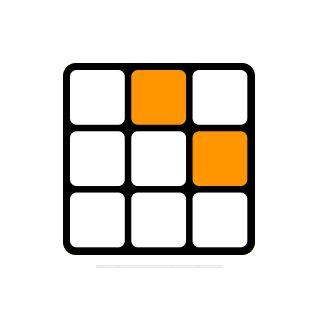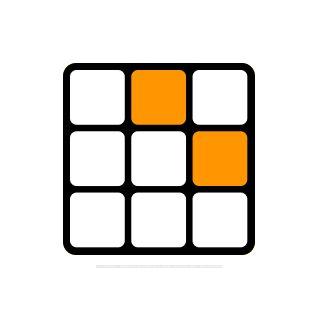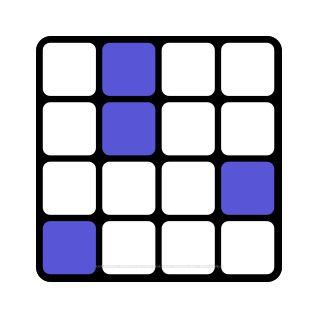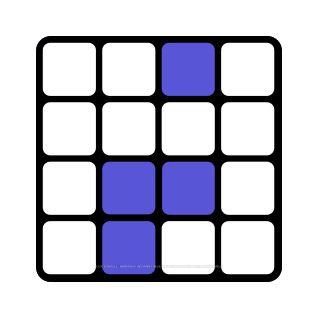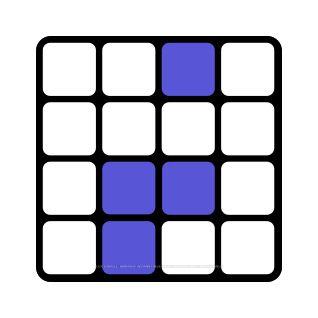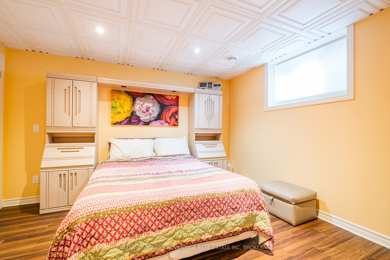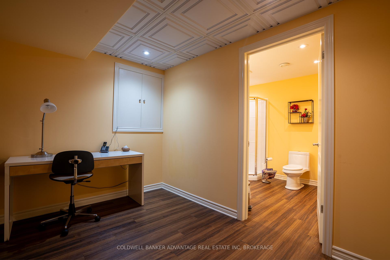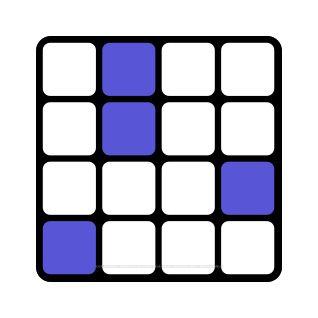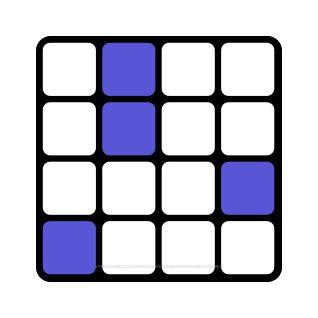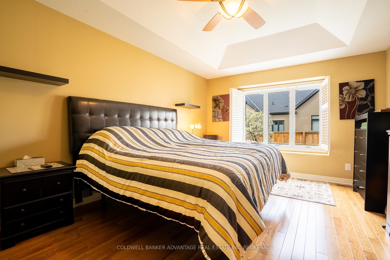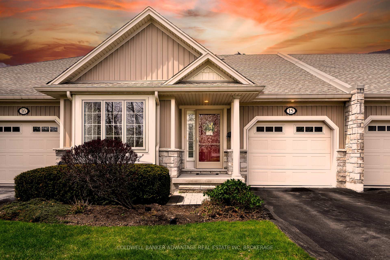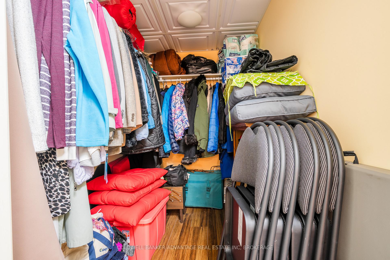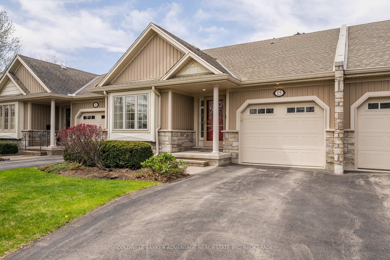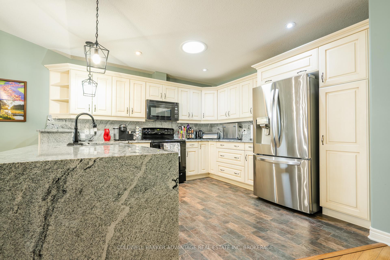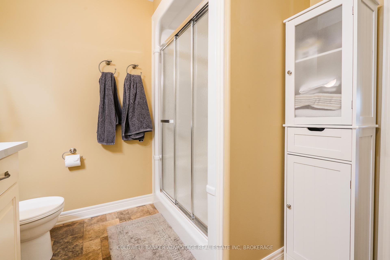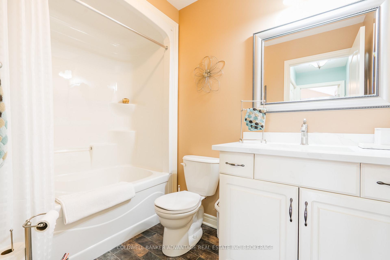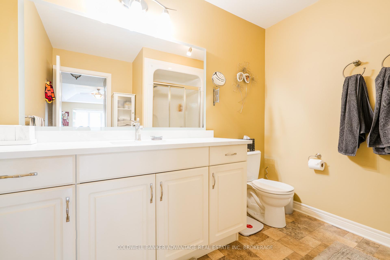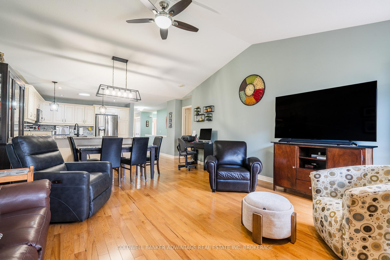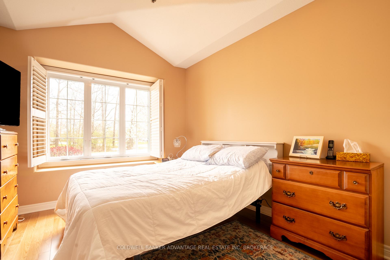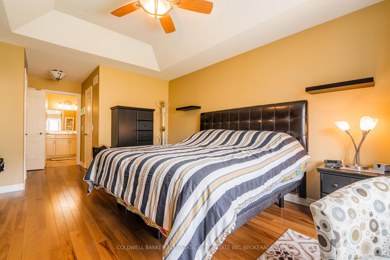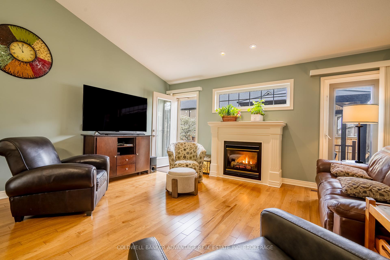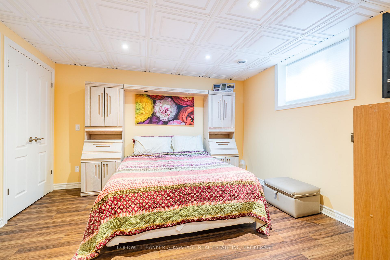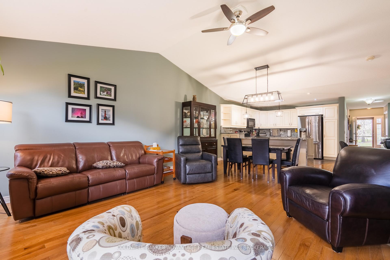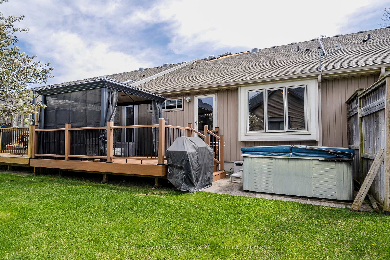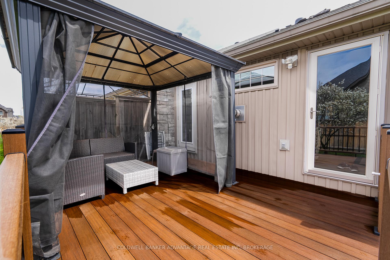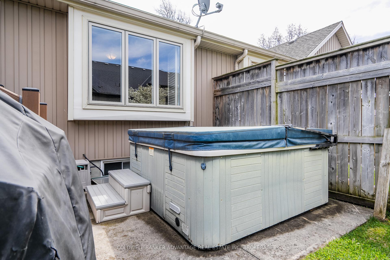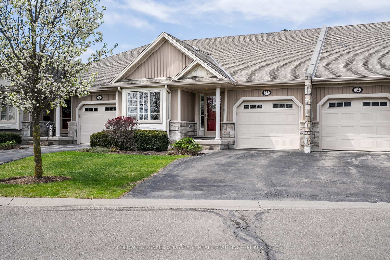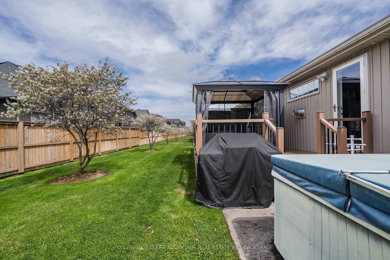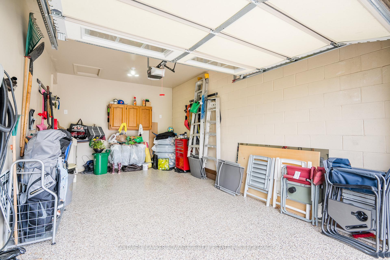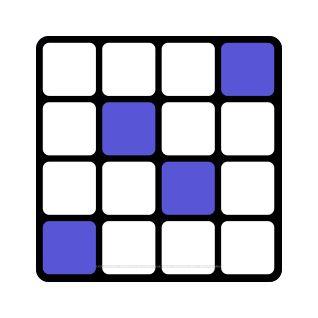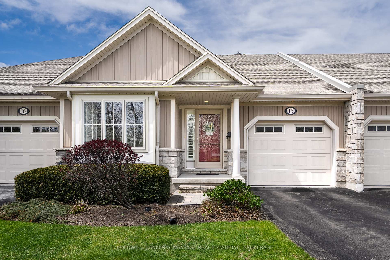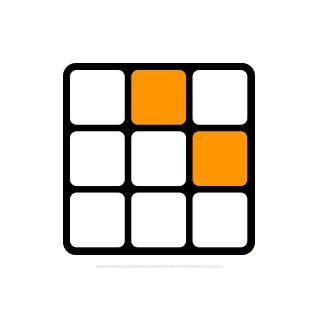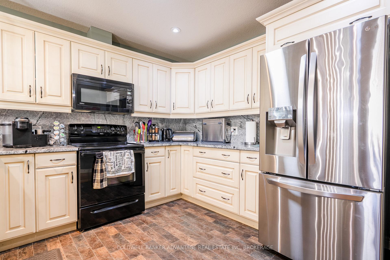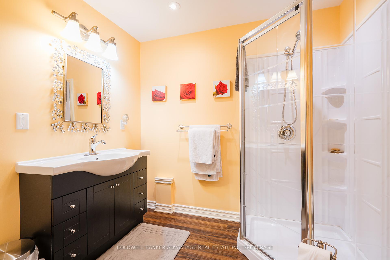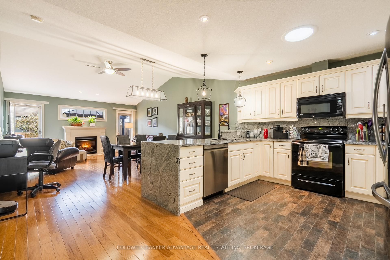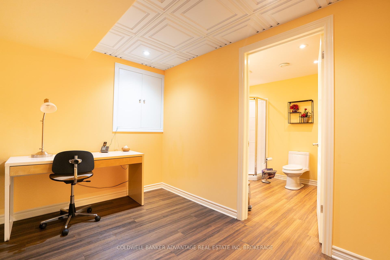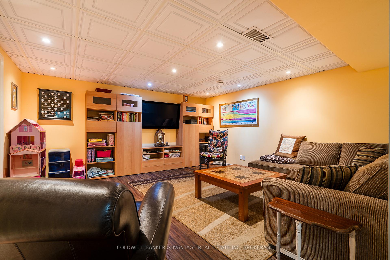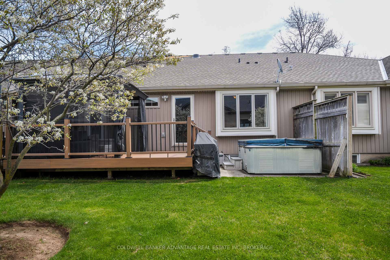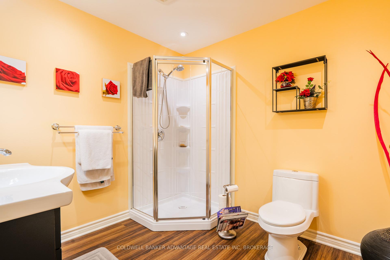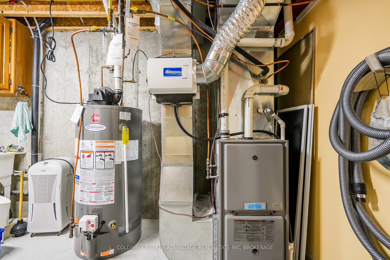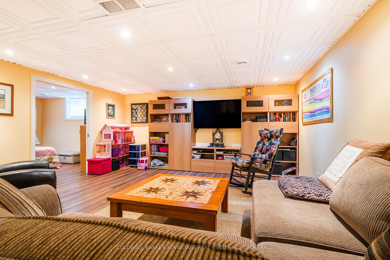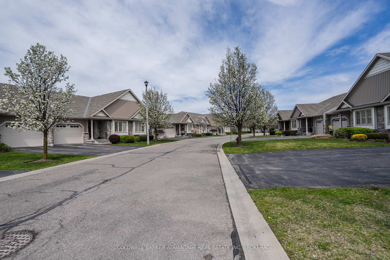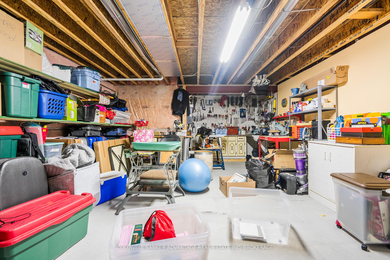$690,000
Available - For Sale
Listing ID: X12114553
603 Welland Aven North , St. Catharines, L2M 0A6, Niagara
| Welcome to 603 Welland Ave Unit 15. A beautifully updated Condo that's priced to sell and packed with features designed for modern comfort and style. From the granite water fall design kitchen countertops to the Quartz vanities in both main level bathrooms, brand new windows and finished basement with a full bath, this home is truly move-in ready. You'll love the open-concept kitchen into the Living room with raised ceilings and Hardwood floors, perfect for entertaining, as well as thoughtful upgrades like a resin-coated garage floor, hardtop gazebo on composite decking in the back yard, central vac, Main level Laundry, and leaf gutter guards. California Shutters on all main level windows. The list goes on. Located in a vibrant area of St. Catharines, you're just minutes from shopping, dining, parks, and quick highway access. Everything you need is right at your doorstep. Whether you're downsizing, buying your first home, or investing, this condo offers exceptional value and style in a convenient location. Easy to show and ready to go. |
| Price | $690,000 |
| Taxes: | $4890.00 |
| Assessment Year: | 2024 |
| Occupancy: | Owner |
| Address: | 603 Welland Aven North , St. Catharines, L2M 0A6, Niagara |
| Postal Code: | L2M 0A6 |
| Province/State: | Niagara |
| Directions/Cross Streets: | Bunting Rd |
| Level/Floor | Room | Length(ft) | Width(ft) | Descriptions | |
| Room 1 | Main | Kitchen | 32.47 | 15.09 | |
| Room 2 | Main | Bedroom 2 | 9.87 | 11.18 | |
| Room 3 | Main | Primary B | 15.48 | 11.09 | |
| Room 4 | Main | Bathroom | 4 Pc Bath | ||
| Room 5 | Main | Bathroom | 3 Pc Ensuite | ||
| Room 6 | Basement | Family Ro | 15.48 | 22.99 | |
| Room 7 | Basement | Bedroom 3 | 10.99 | 3.28 | |
| Room 8 | Basement | Utility R | 39.88 | 14.1 | |
| Room 9 | Basement | Bathroom | 3 Pc Bath |
| Washroom Type | No. of Pieces | Level |
| Washroom Type 1 | 3 | Main |
| Washroom Type 2 | 4 | Main |
| Washroom Type 3 | 3 | Basement |
| Washroom Type 4 | 0 | |
| Washroom Type 5 | 0 |
| Total Area: | 0.00 |
| Approximatly Age: | 11-15 |
| Washrooms: | 3 |
| Heat Type: | Forced Air |
| Central Air Conditioning: | Central Air |
| Elevator Lift: | False |
$
%
Years
This calculator is for demonstration purposes only. Always consult a professional
financial advisor before making personal financial decisions.
| Although the information displayed is believed to be accurate, no warranties or representations are made of any kind. |
| COLDWELL BANKER ADVANTAGE REAL ESTATE INC, BROKERAGE |
|
|

Sanjiv Puri
Broker
Dir:
647-295-5501
Bus:
905-268-1000
Fax:
905-277-0020
| Book Showing | Email a Friend |
Jump To:
At a Glance:
| Type: | Com - Condo Townhouse |
| Area: | Niagara |
| Municipality: | St. Catharines |
| Neighbourhood: | 444 - Carlton/Bunting |
| Style: | Bungalow |
| Approximate Age: | 11-15 |
| Tax: | $4,890 |
| Maintenance Fee: | $228 |
| Beds: | 2+1 |
| Baths: | 3 |
| Fireplace: | Y |
Locatin Map:
Payment Calculator:




