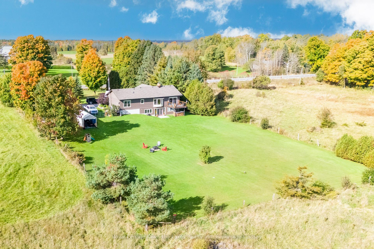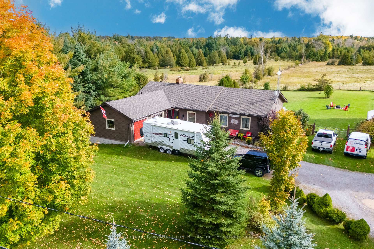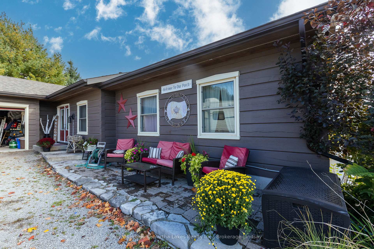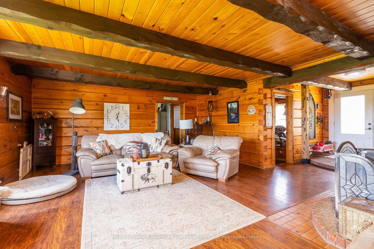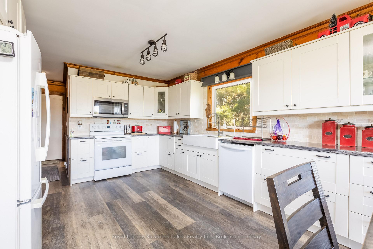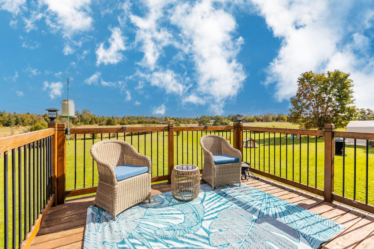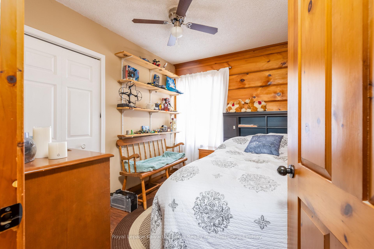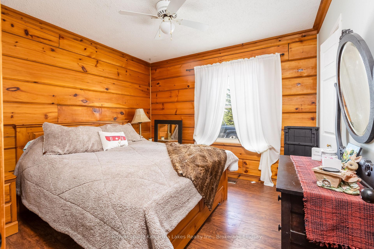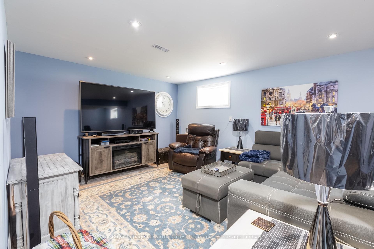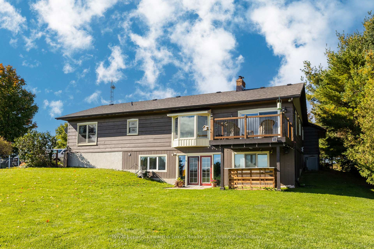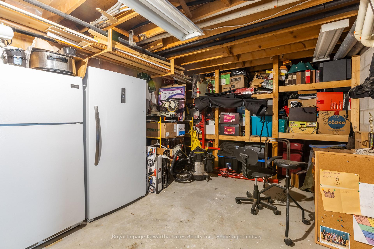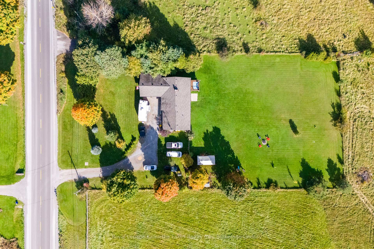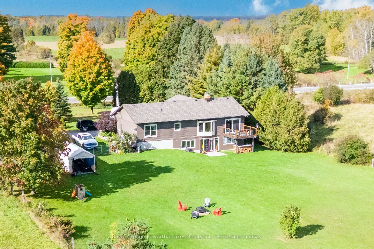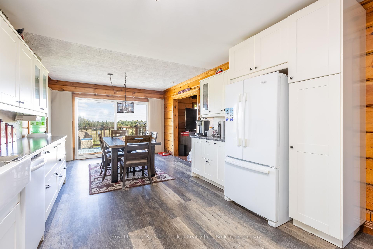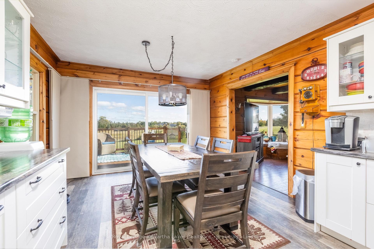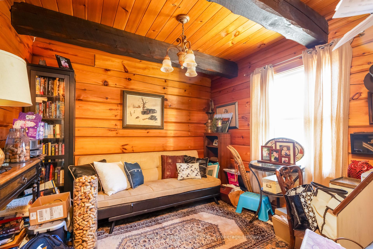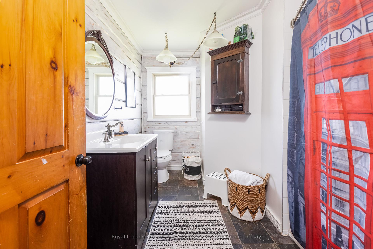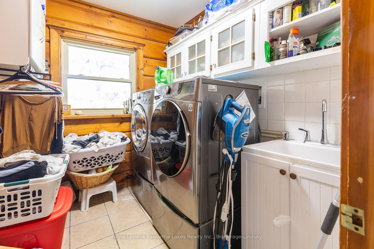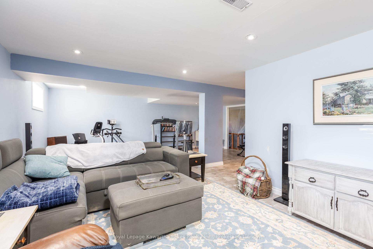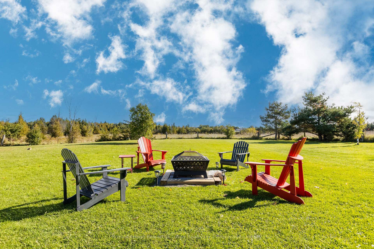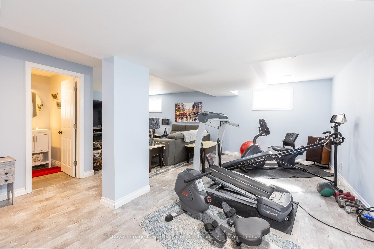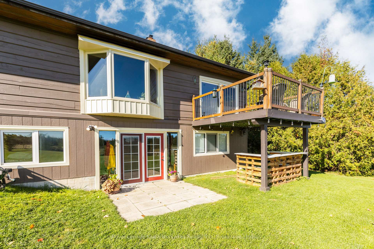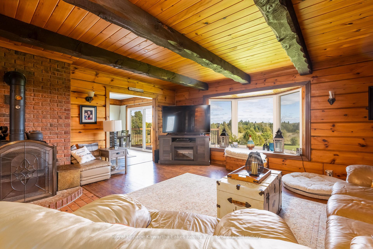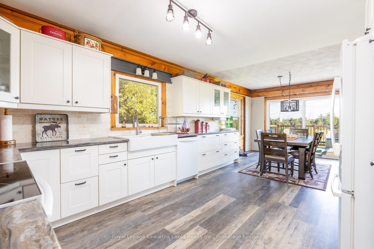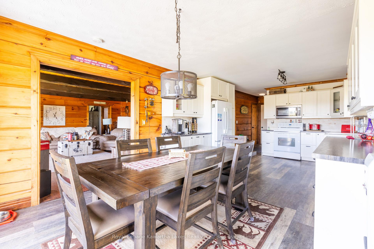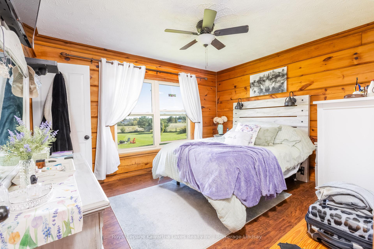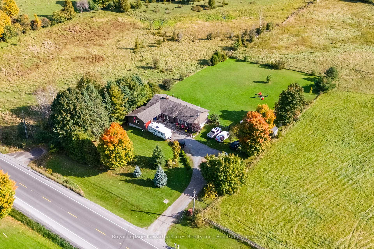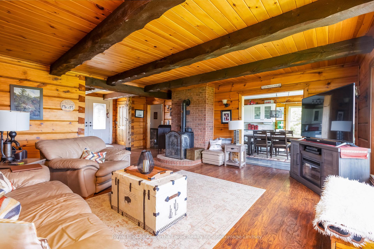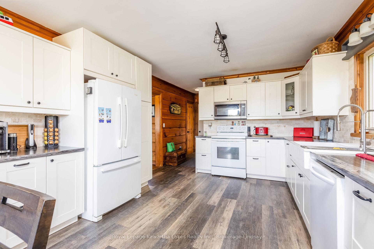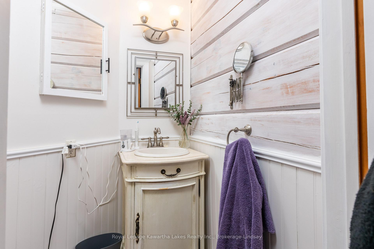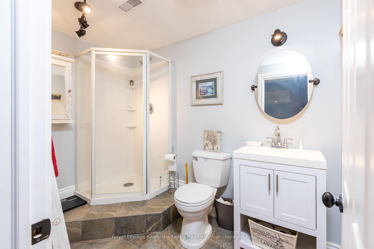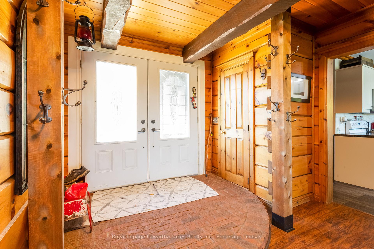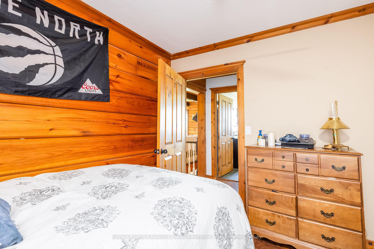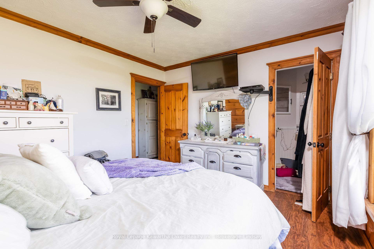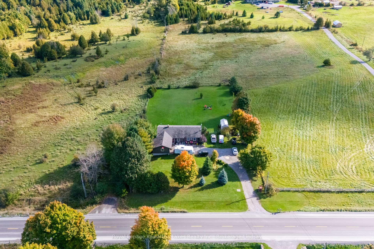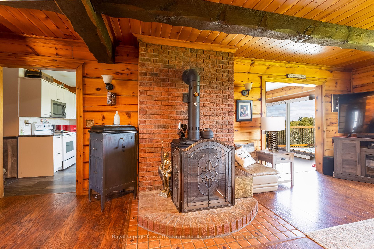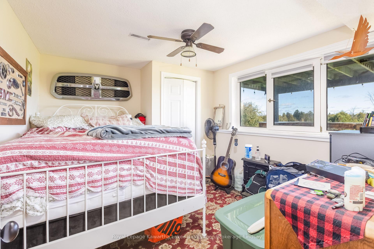$749,900
Available - For Sale
Listing ID: X12114543
490 County Road 49 N/A , Kawartha Lakes, K0M 1A0, Kawartha Lakes
| An impressive 1700 sqft countryside log home with a double attached garage on 1.1 acres! Embrace rural living being completely surrounded by pasture land, and yet only 5 minutes from Bobcaygeon with fibre internet available. This was once the model home for Confederation Log Homes. 5 bedrooms and 2.5 bathrooms, one of them being a powder room ensuite in the master bedroom. The kitchen was tastefully renovated in aprx 2019. Walkout from the dining room to a deck overlooking the expansive backyard, fully fenced for your pets. There is a wood stove in the family room, as well as a forced air propane furnace and heat pump / AC. Partially finished walkout basement with a rec room, bedroom, bathroom, and plenty of extra open space to finish as you would like. Other updates of note: Roof aprx 2023, Attic reinsulated to R60 in 2024, Most windows upgraded in aprx 2016. |
| Price | $749,900 |
| Taxes: | $3148.54 |
| Occupancy: | Owner |
| Address: | 490 County Road 49 N/A , Kawartha Lakes, K0M 1A0, Kawartha Lakes |
| Acreage: | .50-1.99 |
| Directions/Cross Streets: | CR 49 N of Bobcaygeon |
| Rooms: | 8 |
| Rooms +: | 3 |
| Bedrooms: | 4 |
| Bedrooms +: | 1 |
| Family Room: | T |
| Basement: | Partially Fi, Walk-Out |
| Level/Floor | Room | Length(ft) | Width(ft) | Descriptions | |
| Room 1 | Main | Kitchen | 12 | 24.4 | |
| Room 2 | Main | Family Ro | 20.66 | 17.38 | |
| Room 3 | Main | Bedroom | 9.84 | 9.84 | |
| Room 4 | Main | Bathroom | 10.82 | 8.53 | 4 Pc Bath |
| Room 5 | Main | Bedroom | 9.84 | 8.86 | |
| Room 6 | Main | Bedroom | 10.17 | 10.76 | |
| Room 7 | Main | Bedroom | 11.05 | 12.79 | |
| Room 8 | Main | Bathroom | 4.26 | 5.58 | 2 Pc Ensuite |
| Room 9 | Basement | Bathroom | 5.51 | 8.86 | |
| Room 10 | Basement | Recreatio | 11.81 | 10.82 | |
| Room 11 | Basement | Bedroom | 11.48 | 10.82 |
| Washroom Type | No. of Pieces | Level |
| Washroom Type 1 | 2 | Main |
| Washroom Type 2 | 4 | Main |
| Washroom Type 3 | 4 | Basement |
| Washroom Type 4 | 0 | |
| Washroom Type 5 | 0 |
| Total Area: | 0.00 |
| Property Type: | Detached |
| Style: | Bungalow |
| Exterior: | Wood |
| Garage Type: | Attached |
| (Parking/)Drive: | Private Do |
| Drive Parking Spaces: | 6 |
| Park #1 | |
| Parking Type: | Private Do |
| Park #2 | |
| Parking Type: | Private Do |
| Park #3 | |
| Parking Type: | RV/Truck |
| Pool: | None |
| Other Structures: | Garden Shed |
| Approximatly Square Footage: | 1500-2000 |
| CAC Included: | N |
| Water Included: | N |
| Cabel TV Included: | N |
| Common Elements Included: | N |
| Heat Included: | N |
| Parking Included: | N |
| Condo Tax Included: | N |
| Building Insurance Included: | N |
| Fireplace/Stove: | Y |
| Heat Type: | Forced Air |
| Central Air Conditioning: | Central Air |
| Central Vac: | N |
| Laundry Level: | Syste |
| Ensuite Laundry: | F |
| Sewers: | Septic |
| Water: | Drilled W |
| Water Supply Types: | Drilled Well |
| Utilities-Cable: | A |
| Utilities-Hydro: | Y |
$
%
Years
This calculator is for demonstration purposes only. Always consult a professional
financial advisor before making personal financial decisions.
| Although the information displayed is believed to be accurate, no warranties or representations are made of any kind. |
| Royal Lepage Kawartha Lakes Realty Inc., Brokerage-Lindsay |
|
|

Sanjiv Puri
Broker
Dir:
647-295-5501
Bus:
905-268-1000
Fax:
905-277-0020
| Book Showing | Email a Friend |
Jump To:
At a Glance:
| Type: | Freehold - Detached |
| Area: | Kawartha Lakes |
| Municipality: | Kawartha Lakes |
| Neighbourhood: | Verulam |
| Style: | Bungalow |
| Tax: | $3,148.54 |
| Beds: | 4+1 |
| Baths: | 3 |
| Fireplace: | Y |
| Pool: | None |
Locatin Map:
Payment Calculator:

