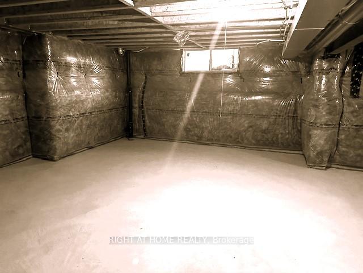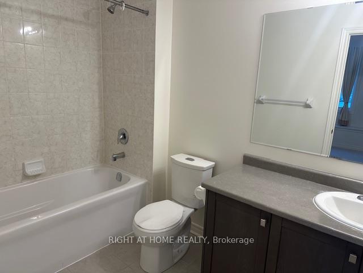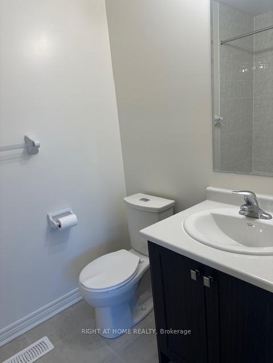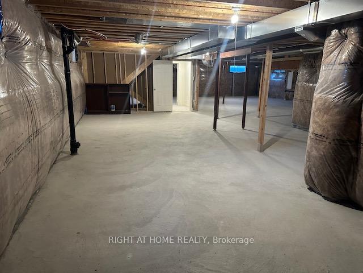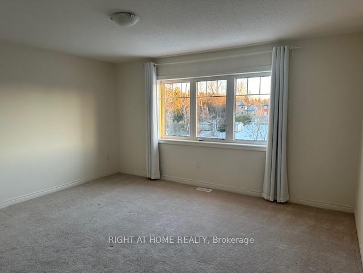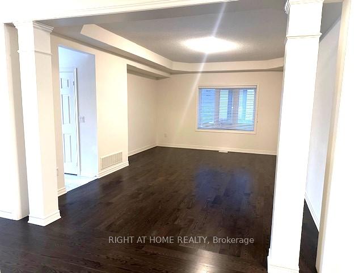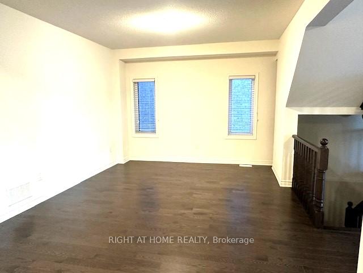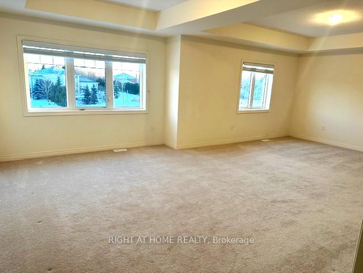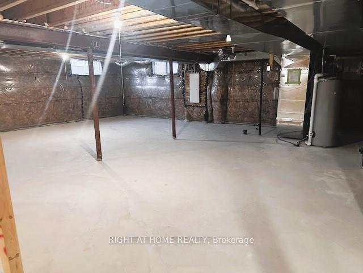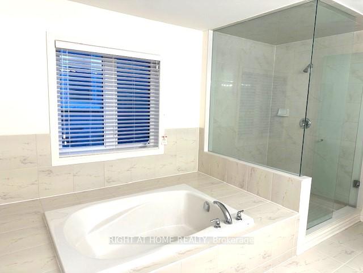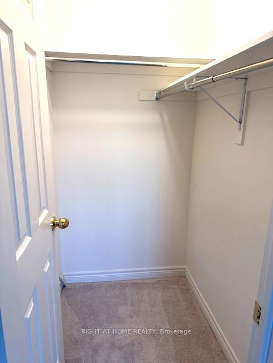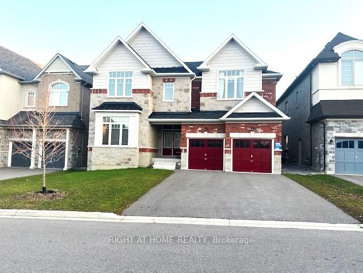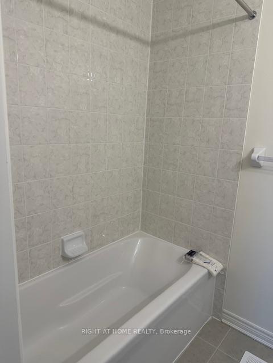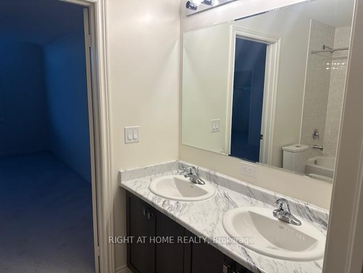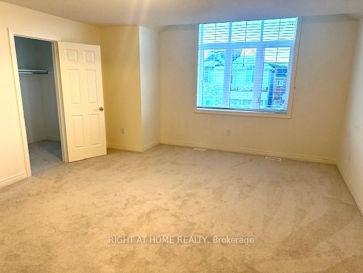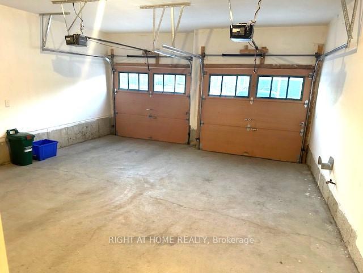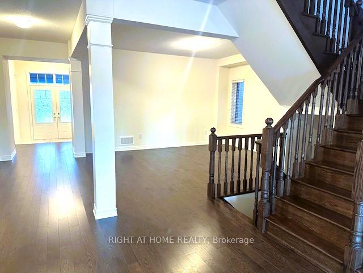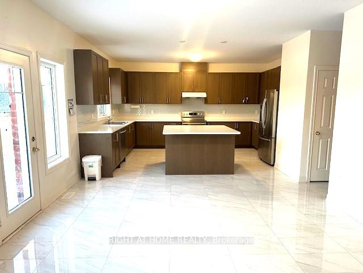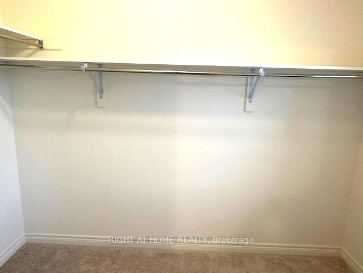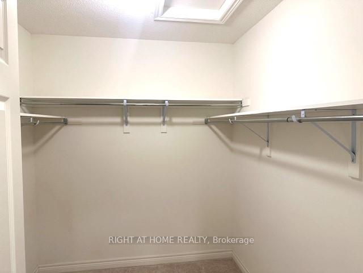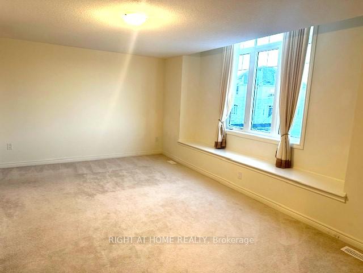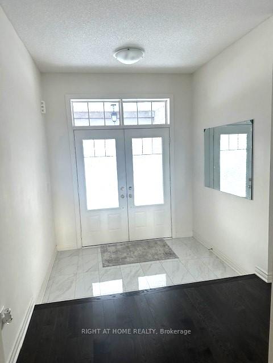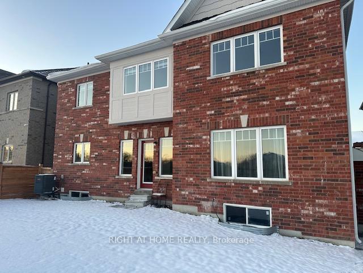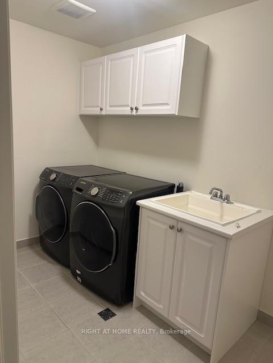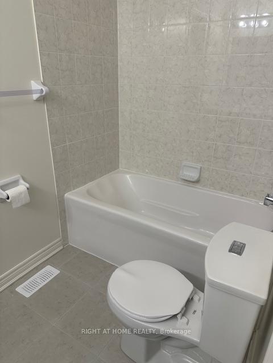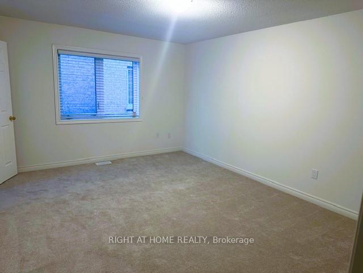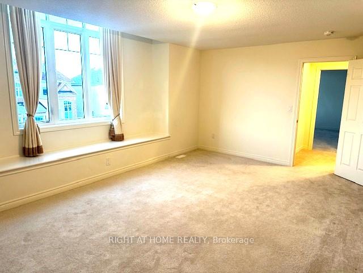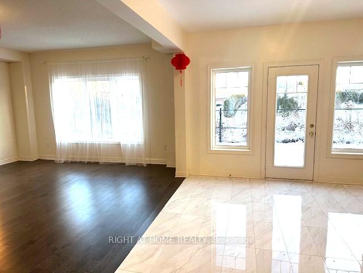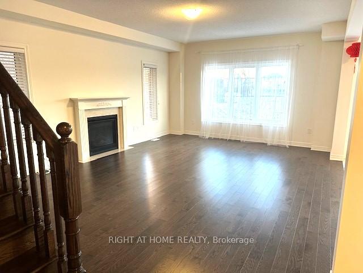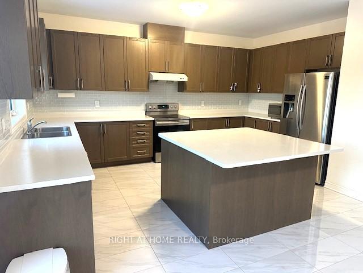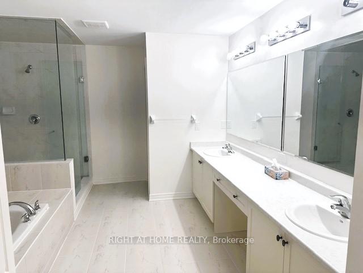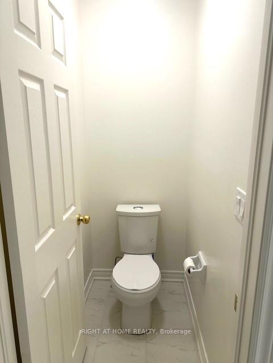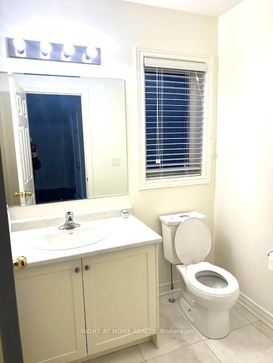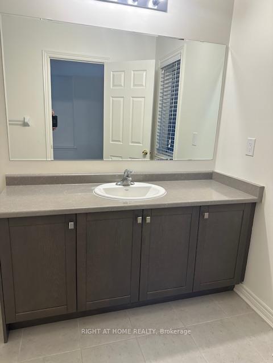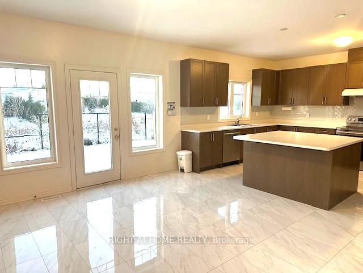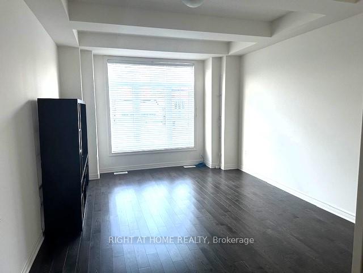$5,800
Available - For Rent
Listing ID: N12114494
27 Dr Pearson Cour , East Gwillimbury, L9N 0L6, York
| Elegant Mansion Home in Sharon Village. This Executive masterpiece Estate on Cul-De-Sac boasts 4607 sqft with 9 ft ceiling on main floor. Hardwood thru out on main floor. Open kitchen with centre island. 3 Ensuites and 2 semi-Ensuites on 2nd floor. laundry on 2nd floor. Wood stairs with iron pickets, Fireplace. Tenants are responsible to register and pay all utilities including hot water tank rentat, Grass cutting, Maintain Lawn and snow removal. tenant must have his own tenant insurance. Tenants must provide proof of insurance Prior to moving in. No pet. |
| Price | $5,800 |
| Taxes: | $0.00 |
| Occupancy: | Vacant |
| Address: | 27 Dr Pearson Cour , East Gwillimbury, L9N 0L6, York |
| Directions/Cross Streets: | Green Lane & Leslie |
| Rooms: | 11 |
| Bedrooms: | 5 |
| Bedrooms +: | 0 |
| Family Room: | T |
| Basement: | Unfinished |
| Furnished: | Unfu |
| Level/Floor | Room | Length(ft) | Width(ft) | Descriptions | |
| Room 1 | Main | Living Ro | 15.65 | 12.99 | Hardwood Floor |
| Room 2 | Main | Dining Ro | 18.99 | 12.5 | Hardwood Floor |
| Room 3 | Main | Kitchen | 15.97 | 11.97 | Ceramic Floor, Centre Island |
| Room 4 | Main | Breakfast | 14.5 | 12.99 | Ceramic Floor, W/O To Yard |
| Room 5 | Main | Family Ro | 20.01 | 14.99 | Hardwood Floor, Fireplace |
| Room 6 | Main | Library | 16.3 | 11.97 | Hardwood Floor |
| Room 7 | Second | Primary B | 24.63 | 13.97 | Broadloom, 5 Pc Ensuite, His and Hers Closets |
| Room 8 | Second | Bedroom 2 | 14.99 | 13.32 | Broadloom, 4 Pc Ensuite, Walk-In Closet(s) |
| Room 9 | Second | Bedroom 3 | 15.42 | 12.23 | Broadloom, Semi Ensuite, Walk-In Closet(s) |
| Room 10 | Second | Bedroom 4 | 16.5 | 14.66 | Broadloom, Semi Ensuite, Walk-In Closet(s) |
| Room 11 | Second | Bedroom 5 | 18.99 | 13.74 | Broadloom, 4 Pc Ensuite, Walk-In Closet(s) |
| Washroom Type | No. of Pieces | Level |
| Washroom Type 1 | 5 | |
| Washroom Type 2 | 2 | |
| Washroom Type 3 | 4 | |
| Washroom Type 4 | 0 | |
| Washroom Type 5 | 0 |
| Total Area: | 0.00 |
| Approximatly Age: | 6-15 |
| Property Type: | Detached |
| Style: | 2-Storey |
| Exterior: | Stone, Brick |
| Garage Type: | Attached |
| (Parking/)Drive: | Private Do |
| Drive Parking Spaces: | 2 |
| Park #1 | |
| Parking Type: | Private Do |
| Park #2 | |
| Parking Type: | Private Do |
| Pool: | None |
| Laundry Access: | Ensuite |
| Approximatly Age: | 6-15 |
| Approximatly Square Footage: | 3500-5000 |
| Property Features: | Cul de Sac/D, Ravine |
| CAC Included: | N |
| Water Included: | N |
| Cabel TV Included: | N |
| Common Elements Included: | N |
| Heat Included: | N |
| Parking Included: | Y |
| Condo Tax Included: | N |
| Building Insurance Included: | N |
| Fireplace/Stove: | Y |
| Heat Type: | Forced Air |
| Central Air Conditioning: | Central Air |
| Central Vac: | Y |
| Laundry Level: | Syste |
| Ensuite Laundry: | F |
| Sewers: | Sewer |
| Utilities-Cable: | A |
| Utilities-Hydro: | A |
| Although the information displayed is believed to be accurate, no warranties or representations are made of any kind. |
| RIGHT AT HOME REALTY |
|
|

Sanjiv Puri
Broker
Dir:
647-295-5501
Bus:
905-268-1000
Fax:
905-277-0020
| Book Showing | Email a Friend |
Jump To:
At a Glance:
| Type: | Freehold - Detached |
| Area: | York |
| Municipality: | East Gwillimbury |
| Neighbourhood: | Sharon |
| Style: | 2-Storey |
| Approximate Age: | 6-15 |
| Beds: | 5 |
| Baths: | 5 |
| Fireplace: | Y |
| Pool: | None |
Locatin Map:

