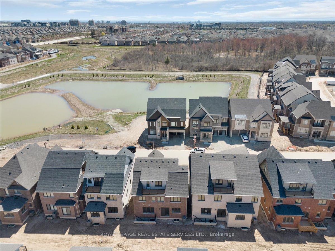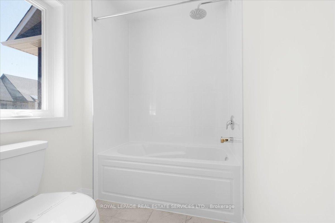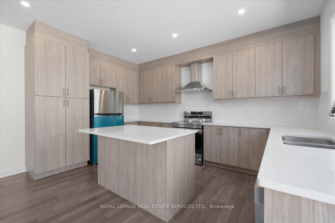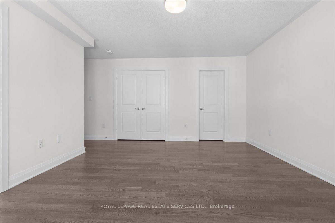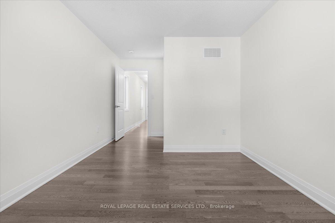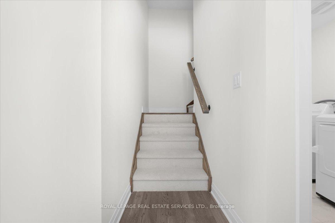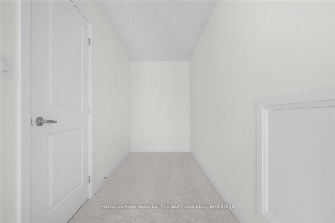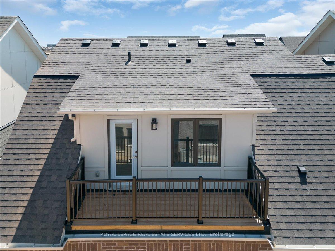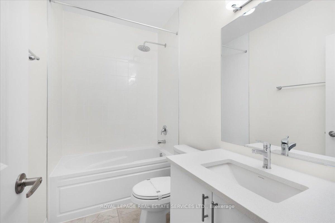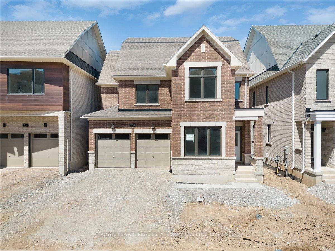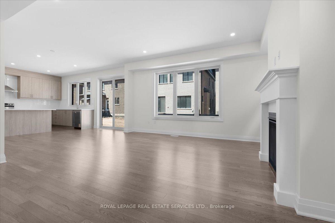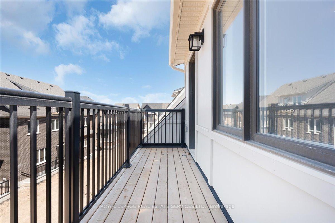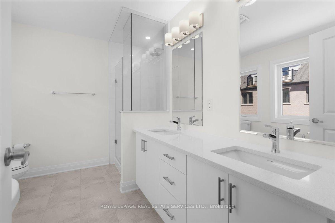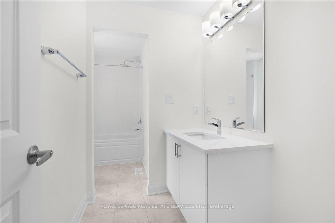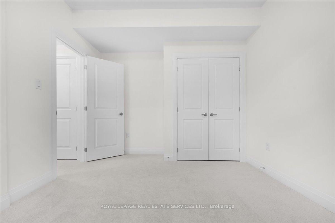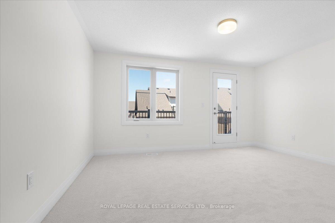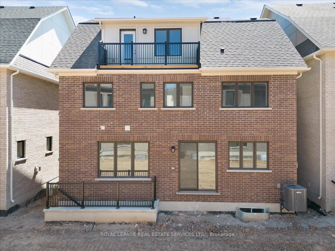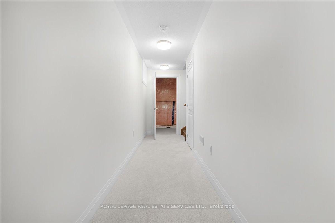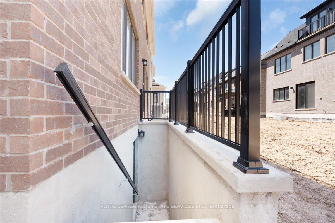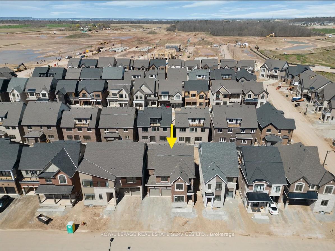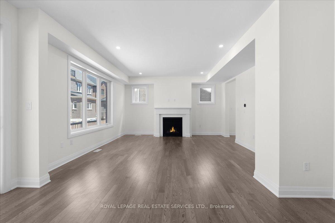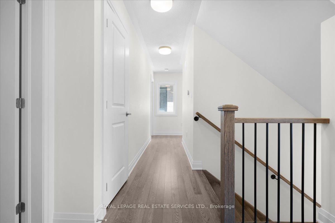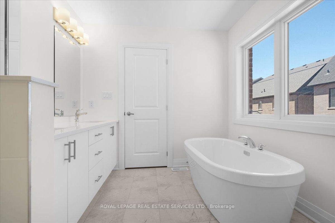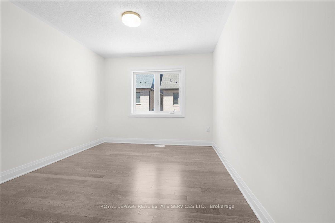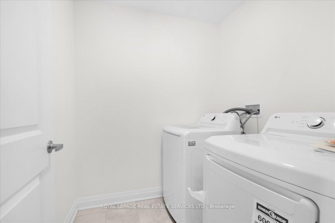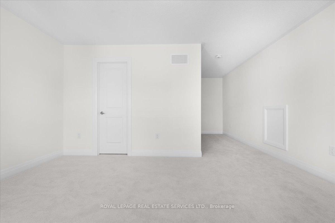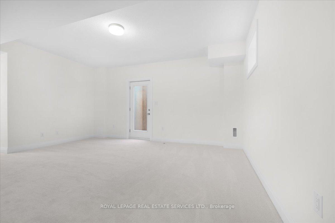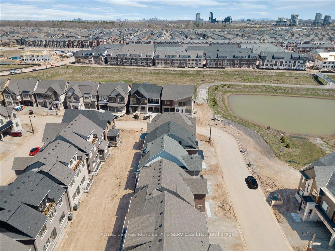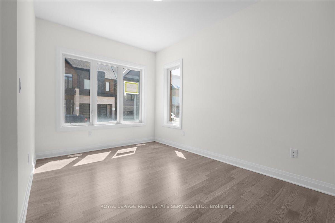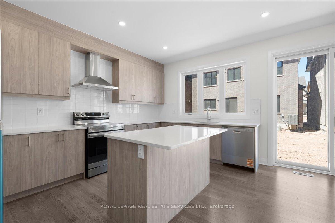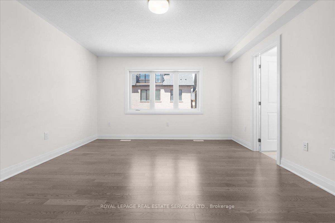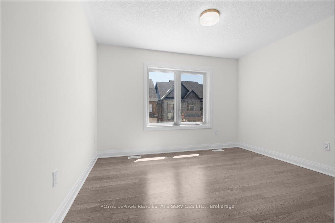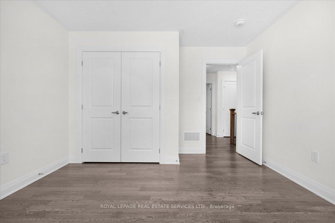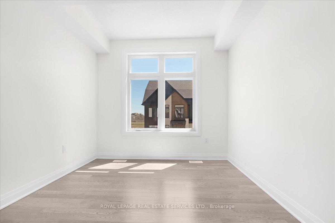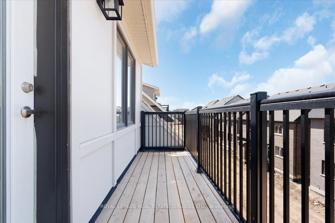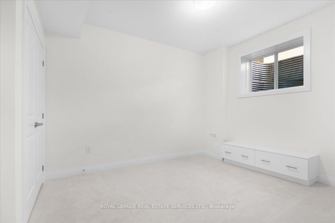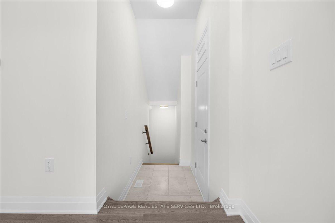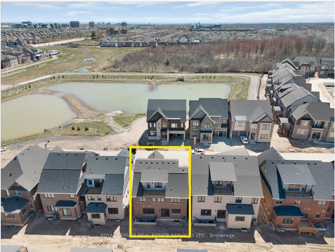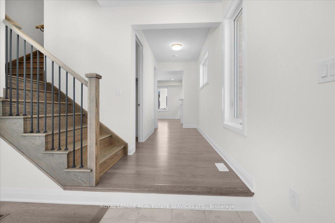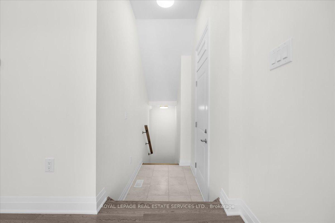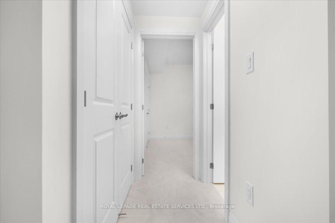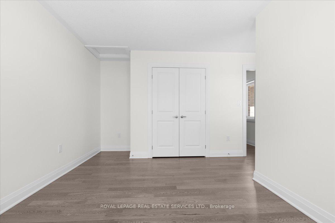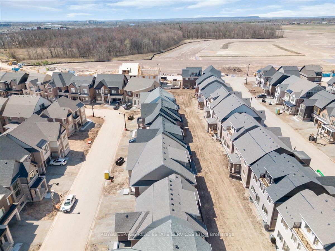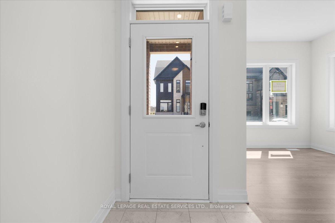$4,899
Available - For Rent
Listing ID: W12114493
3219 Mariner Pass , Oakville, L6M 5S5, Halton
| Welcome to this beautifully crafted, never-lived-in detached home nestled in the heart of North Oakville. From the moment you step inside, you'll feel the warmth and comfort that make a house truly a home. With 4 spacious bedrooms upstairs and a versatile finished basement suite, there's plenty of room for your family to grow, entertain, and make lasting memories. The open, sun-filled layout features soaring ceilings and elegant hardwood floors, creating a bright and inviting atmosphere throughout. The kitchen is equipped with brand-new appliances, ready for your favourite family recipes, while Zebra Roller blinds will be installed (May 15th) to add a touch of privacy and style to every room. Located in a vibrant, family-friendly neighbourhood, you'll enjoy the convenience of top-rated schools, shopping, parks, and easy access to major highways- everything you need is right at your doorstep. Whether you're hosting friends, relaxing with loved ones, or simply enjoying a quiet evening at home, this space is designed to fit your lifestyle. We invite you to experience the warmth, luxury, and convenience this wonderful home has to offer. Schedule your private tour today and discover the perfect place to create new memories. Welcome home! |
| Price | $4,899 |
| Taxes: | $0.00 |
| Occupancy: | Vacant |
| Address: | 3219 Mariner Pass , Oakville, L6M 5S5, Halton |
| Directions/Cross Streets: | Sixth Ln & Dundas |
| Rooms: | 8 |
| Rooms +: | 1 |
| Bedrooms: | 4 |
| Bedrooms +: | 1 |
| Family Room: | T |
| Basement: | Finished wit |
| Furnished: | Unfu |
| Washroom Type | No. of Pieces | Level |
| Washroom Type 1 | 2 | Main |
| Washroom Type 2 | 5 | Second |
| Washroom Type 3 | 4 | Second |
| Washroom Type 4 | 4 | Basement |
| Washroom Type 5 | 0 |
| Total Area: | 0.00 |
| Approximatly Age: | New |
| Property Type: | Detached |
| Style: | 2 1/2 Storey |
| Exterior: | Brick |
| Garage Type: | Built-In |
| (Parking/)Drive: | Private Do |
| Drive Parking Spaces: | 2 |
| Park #1 | |
| Parking Type: | Private Do |
| Park #2 | |
| Parking Type: | Private Do |
| Pool: | None |
| Laundry Access: | Laundry Room |
| Approximatly Age: | New |
| Approximatly Square Footage: | 2500-3000 |
| Property Features: | Park, School |
| CAC Included: | N |
| Water Included: | N |
| Cabel TV Included: | N |
| Common Elements Included: | N |
| Heat Included: | N |
| Parking Included: | Y |
| Condo Tax Included: | N |
| Building Insurance Included: | N |
| Fireplace/Stove: | Y |
| Heat Type: | Forced Air |
| Central Air Conditioning: | Central Air |
| Central Vac: | N |
| Laundry Level: | Syste |
| Ensuite Laundry: | F |
| Sewers: | Sewer |
| Although the information displayed is believed to be accurate, no warranties or representations are made of any kind. |
| ROYAL LEPAGE REAL ESTATE SERVICES LTD. |
|
|

Sanjiv Puri
Broker
Dir:
647-295-5501
Bus:
905-268-1000
Fax:
905-277-0020
| Book Showing | Email a Friend |
Jump To:
At a Glance:
| Type: | Freehold - Detached |
| Area: | Halton |
| Municipality: | Oakville |
| Neighbourhood: | 1008 - GO Glenorchy |
| Style: | 2 1/2 Storey |
| Approximate Age: | New |
| Beds: | 4+1 |
| Baths: | 4 |
| Fireplace: | Y |
| Pool: | None |
Locatin Map:

