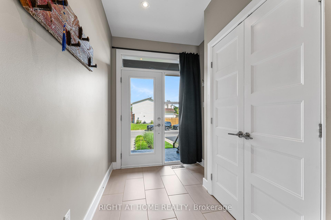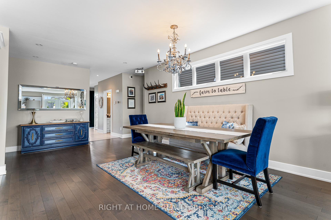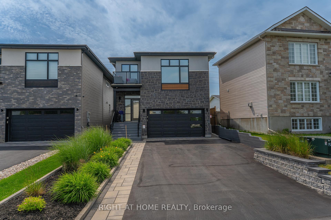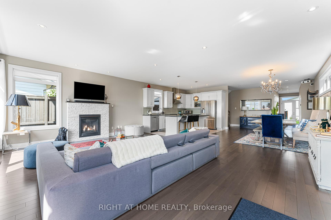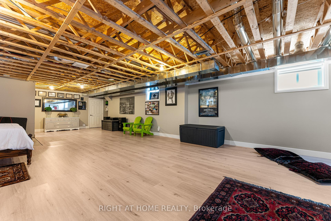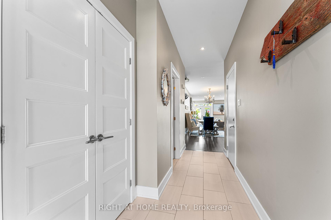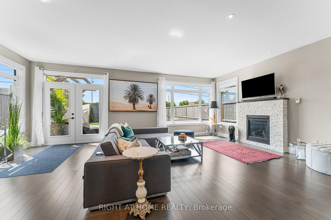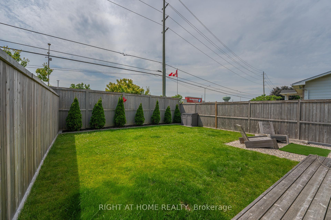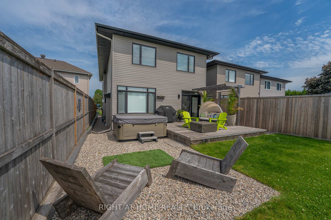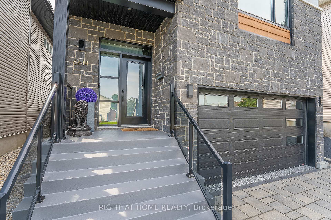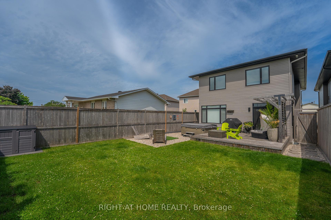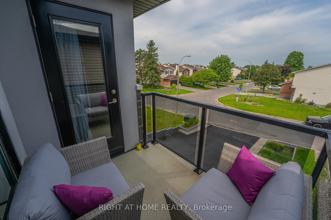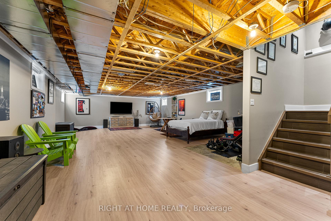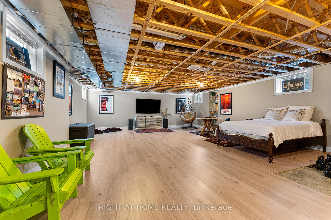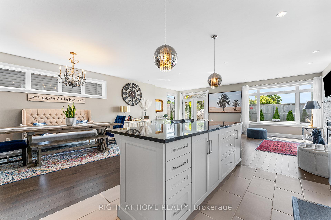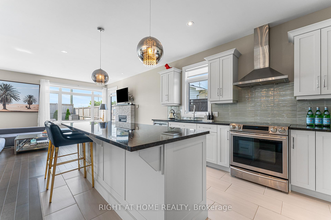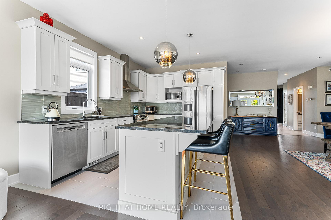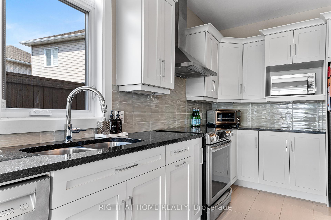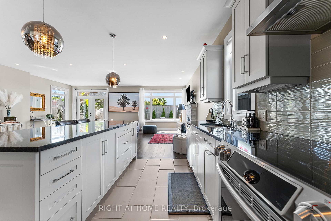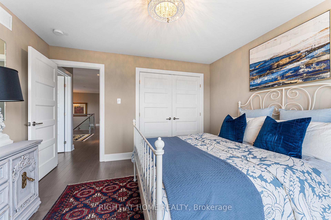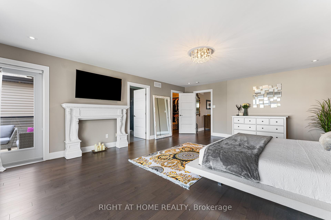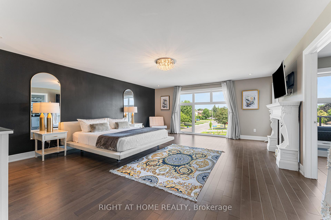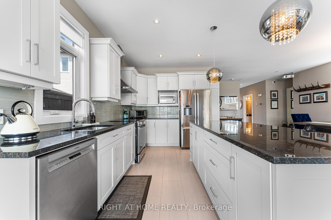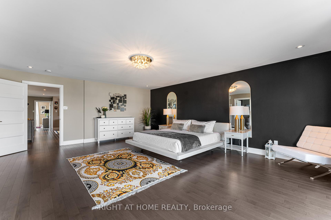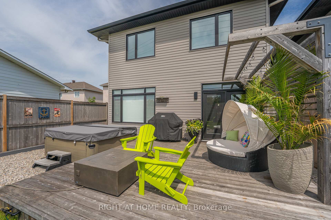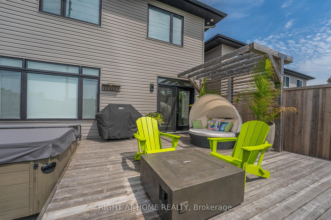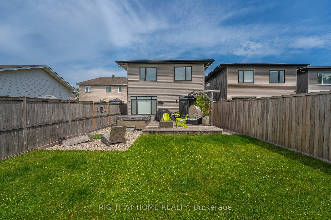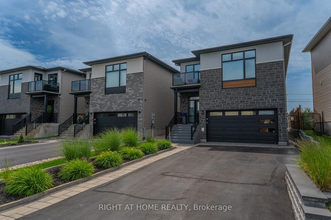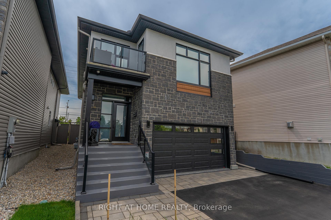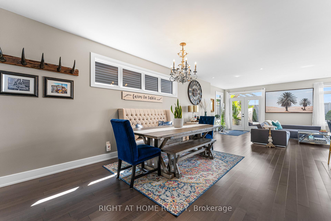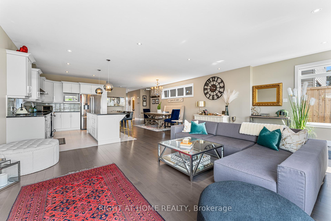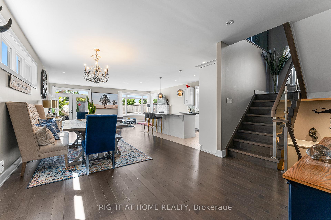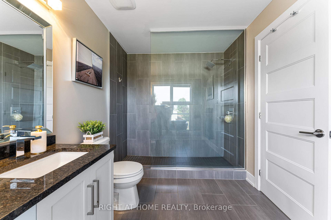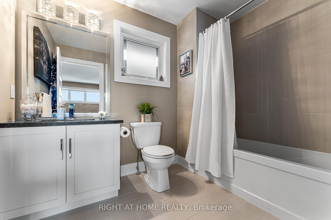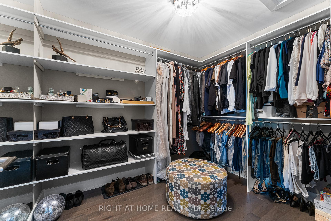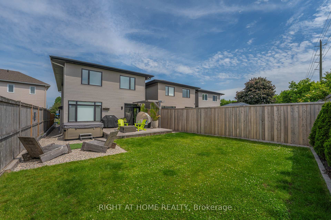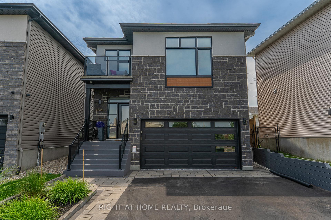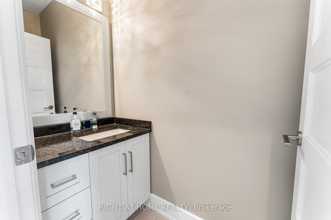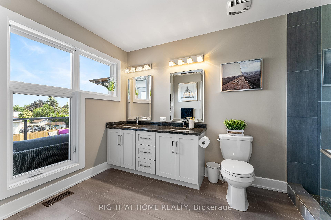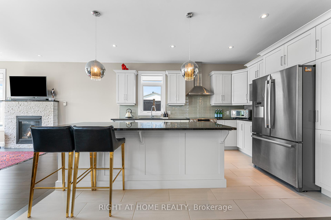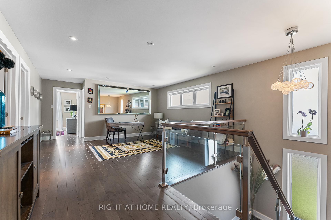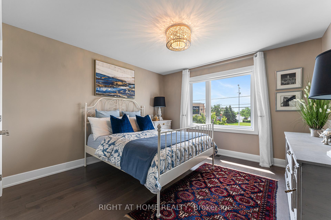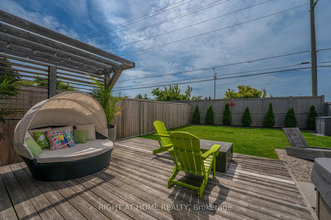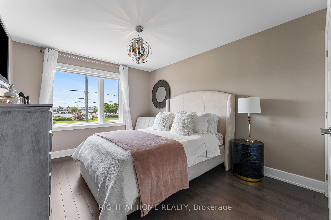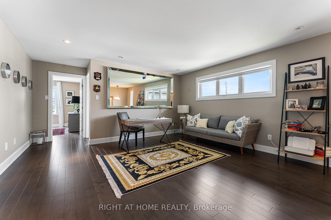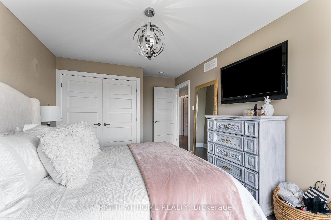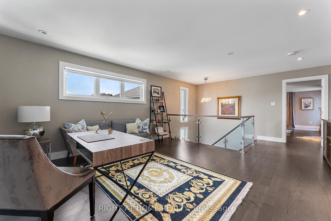$979,900
Available - For Sale
Listing ID: X12114478
6614 Tooney Driv , Orleans - Convent Glen and Area, K1C 6P6, Ottawa
| Top quality custom home nestled in the heart of Orleans! This stunning home features a luxurious open concept living room, dining room, and kitchen all on the main floor. Hardwood floors and upgraded modern tile throughout (very easy to keep clean!). The impressive kitchen comes with stainless steel appliances, granite backsplash and a huge island - perfect for entertaining! Upstairs the primary bedroom has an oversized walk-in closet, private balcony, and 4-piece ensuite with glass shower. 2nd floor is complete with 3 other bedrooms, another 4-piece bath and convenient access to laundry. All windows in the house and garage are layered with a protective film to shield from UV light and temperature, and the floor of the 2-car garage has new epoxy covering for UV protection as well. Full privacy cedar fence surrounds property with gates on both sides, and the high-end security system has cameras around perimeter of the property. Relax in your sanctuary knowing you are safe and secure! Bring your pickiest buyers, this home is a 10/10! |
| Price | $979,900 |
| Taxes: | $5778.00 |
| Assessment Year: | 2024 |
| Occupancy: | Owner |
| Address: | 6614 Tooney Driv , Orleans - Convent Glen and Area, K1C 6P6, Ottawa |
| Directions/Cross Streets: | Innes Rd and Mer Bleue Rd |
| Rooms: | 11 |
| Rooms +: | 1 |
| Bedrooms: | 4 |
| Bedrooms +: | 0 |
| Family Room: | F |
| Basement: | Full, Partially Fi |
| Washroom Type | No. of Pieces | Level |
| Washroom Type 1 | 4 | Second |
| Washroom Type 2 | 2 | Main |
| Washroom Type 3 | 0 | |
| Washroom Type 4 | 0 | |
| Washroom Type 5 | 0 |
| Total Area: | 0.00 |
| Property Type: | Detached |
| Style: | 2-Storey |
| Exterior: | Stone, Vinyl Siding |
| Garage Type: | Attached |
| (Parking/)Drive: | Covered, I |
| Drive Parking Spaces: | 4 |
| Park #1 | |
| Parking Type: | Covered, I |
| Park #2 | |
| Parking Type: | Covered |
| Park #3 | |
| Parking Type: | Inside Ent |
| Pool: | None |
| Approximatly Square Footage: | 2500-3000 |
| Property Features: | Fenced Yard, Park |
| CAC Included: | N |
| Water Included: | N |
| Cabel TV Included: | N |
| Common Elements Included: | N |
| Heat Included: | N |
| Parking Included: | N |
| Condo Tax Included: | N |
| Building Insurance Included: | N |
| Fireplace/Stove: | Y |
| Heat Type: | Forced Air |
| Central Air Conditioning: | Central Air |
| Central Vac: | Y |
| Laundry Level: | Syste |
| Ensuite Laundry: | F |
| Sewers: | Sewer |
$
%
Years
This calculator is for demonstration purposes only. Always consult a professional
financial advisor before making personal financial decisions.
| Although the information displayed is believed to be accurate, no warranties or representations are made of any kind. |
| RIGHT AT HOME REALTY |
|
|

Sanjiv Puri
Broker
Dir:
647-295-5501
Bus:
905-268-1000
Fax:
905-277-0020
| Book Showing | Email a Friend |
Jump To:
At a Glance:
| Type: | Freehold - Detached |
| Area: | Ottawa |
| Municipality: | Orleans - Convent Glen and Area |
| Neighbourhood: | 2011 - Orleans/Sunridge |
| Style: | 2-Storey |
| Tax: | $5,778 |
| Beds: | 4 |
| Baths: | 3 |
| Fireplace: | Y |
| Pool: | None |
Locatin Map:
Payment Calculator:

