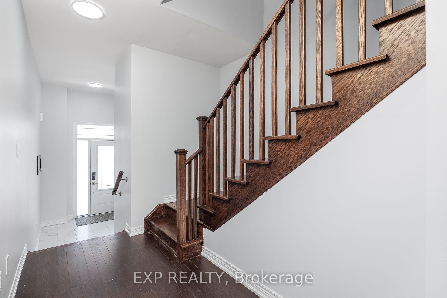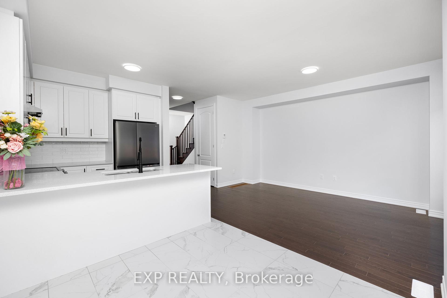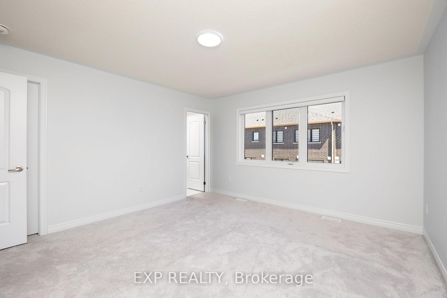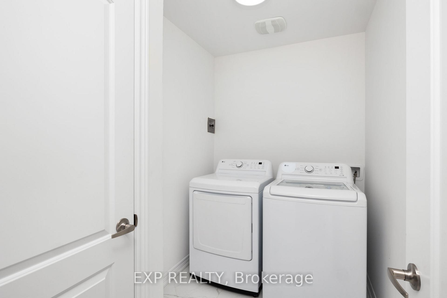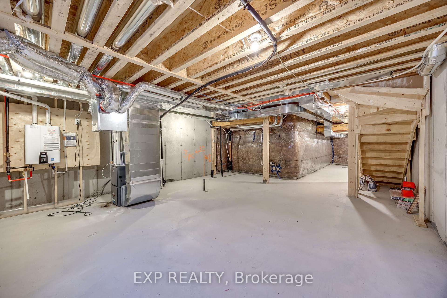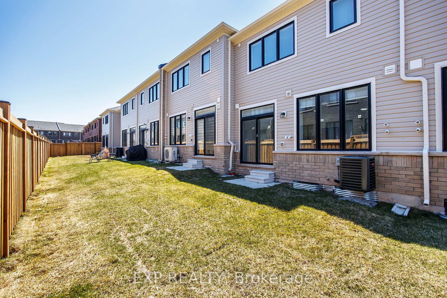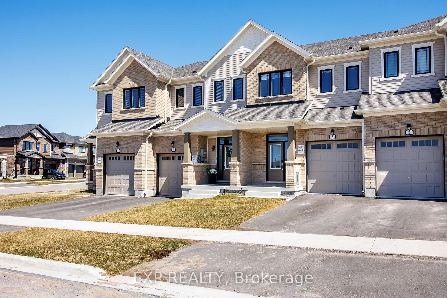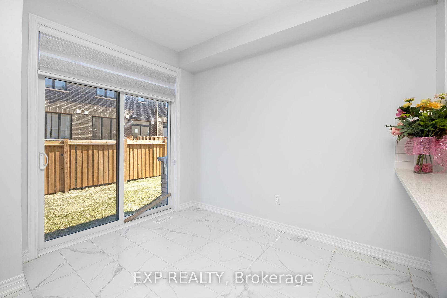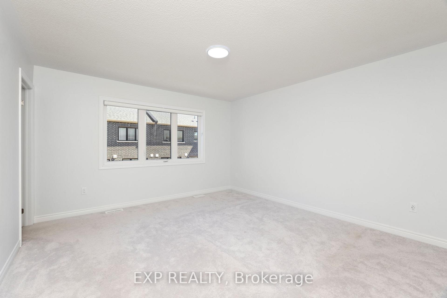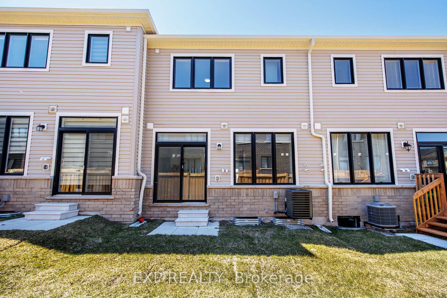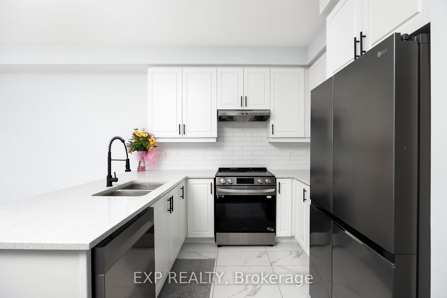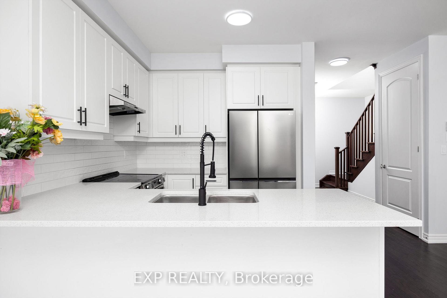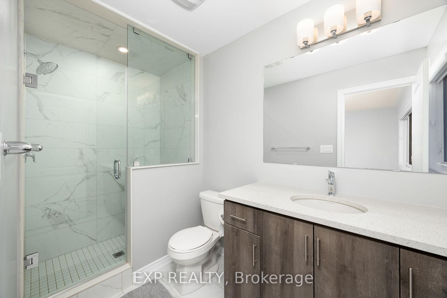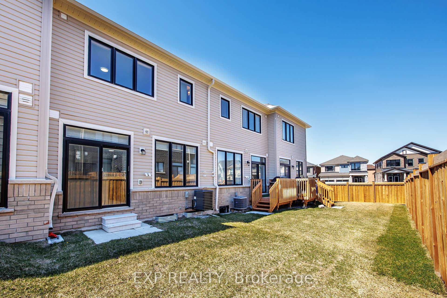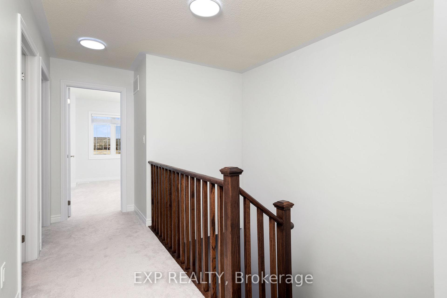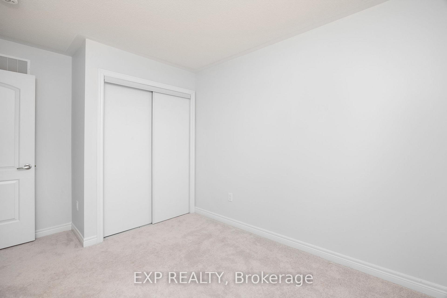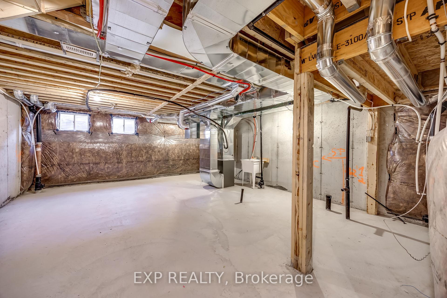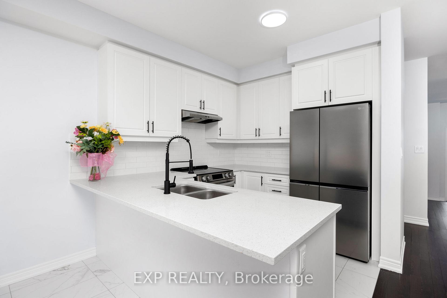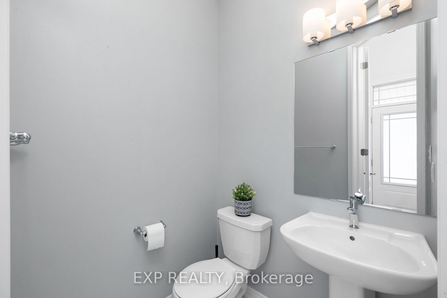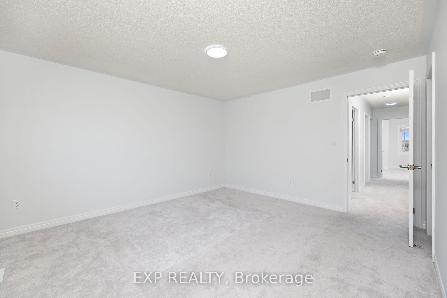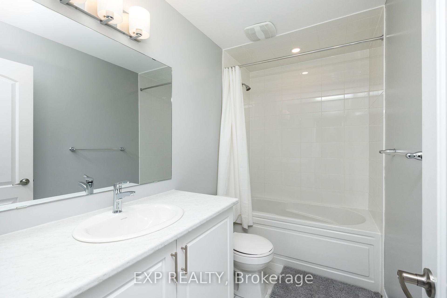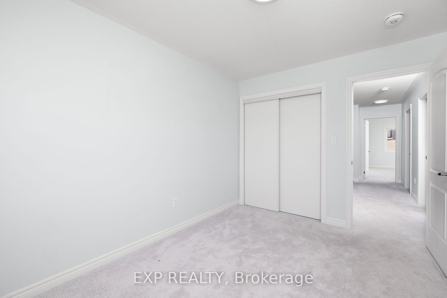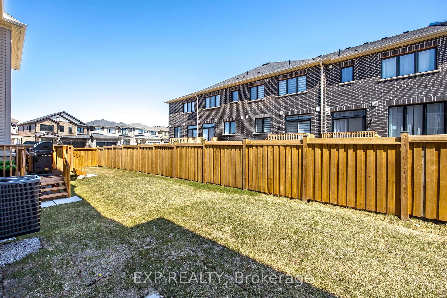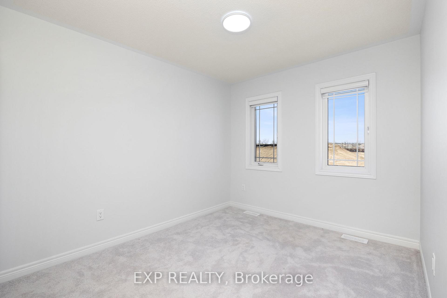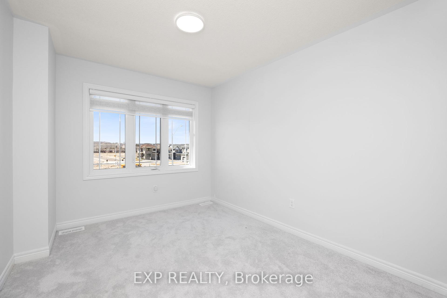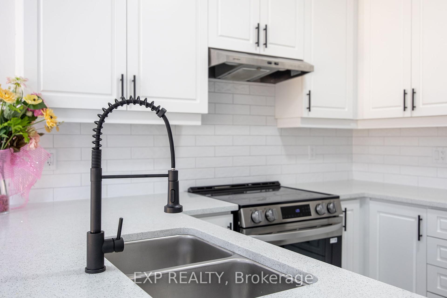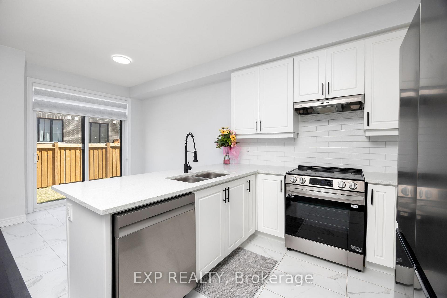$2,800
Available - For Rent
Listing ID: S12114475
5 Milady Cres , Barrie, L9J 0X3, Simcoe
| Experience contemporary luxury in this impeccably crafted executive townhome, just one year new and upgraded with fresh paint and designer lighting throughout. Offering three generous bedrooms and three stylish bathrooms, the home features impressive 9-ft ceilings and elegant 8-ft doors on the main level, creating a sense of openness and sophistication. The sun-filled layout showcases modern finishes and exceptional craftsmanship in every detail. The gourmet kitchen is a chefs dream, complete with high-end appliances, a built-in garburator, and expansive counter space. The spacious open-concept living and dining area is ideal for entertaining, effortlessly blending function and design. Enjoy the practical addition of an EV charger in the garage, supporting your sustainable lifestyle. Perfectly positioned just south of Barrie, this unbeatable location puts you only six minutes from Highway 400 and close to Costco, top fitness centers, big-box stores, and daily conveniences. More than just a home this is a lifestyle of ease, elegance, and modern appeal. Seize the opportunity to own one of the area's most desirable townhomes! |
| Price | $2,800 |
| Taxes: | $0.00 |
| Occupancy: | Vacant |
| Address: | 5 Milady Cres , Barrie, L9J 0X3, Simcoe |
| Directions/Cross Streets: | Lockhart & Huronia Rd |
| Rooms: | 6 |
| Bedrooms: | 3 |
| Bedrooms +: | 0 |
| Family Room: | F |
| Basement: | Unfinished |
| Furnished: | Unfu |
| Level/Floor | Room | Length(ft) | Width(ft) | Descriptions | |
| Room 1 | Ground | Living Ro | 16.73 | 10.82 | Hardwood Floor, Window |
| Room 2 | Ground | Dining Ro | 9.51 | 9.09 | Ceramic Floor, Side Door, W/O To Deck |
| Room 3 | Ground | Kitchen | 9.51 | 8.86 | Ceramic Floor, Stainless Steel Appl, Open Concept |
| Room 4 | Second | Primary B | 14.27 | 12.99 | Broadloom, 3 Pc Ensuite, Walk-In Closet(s) |
| Room 5 | Second | Bedroom 2 | 11.81 | 9.32 | Broadloom, Closet, Window |
| Room 6 | Second | Bedroom 3 | 12.69 | 9.12 | Broadloom, Closet, Window |
| Washroom Type | No. of Pieces | Level |
| Washroom Type 1 | 2 | Ground |
| Washroom Type 2 | 3 | Second |
| Washroom Type 3 | 4 | Second |
| Washroom Type 4 | 0 | |
| Washroom Type 5 | 0 |
| Total Area: | 0.00 |
| Approximatly Age: | New |
| Property Type: | Att/Row/Townhouse |
| Style: | 2-Storey |
| Exterior: | Brick, Stone |
| Garage Type: | Built-In |
| (Parking/)Drive: | Private |
| Drive Parking Spaces: | 2 |
| Park #1 | |
| Parking Type: | Private |
| Park #2 | |
| Parking Type: | Private |
| Pool: | None |
| Laundry Access: | Laundry Room |
| Approximatly Age: | New |
| Approximatly Square Footage: | 1500-2000 |
| CAC Included: | N |
| Water Included: | N |
| Cabel TV Included: | N |
| Common Elements Included: | N |
| Heat Included: | N |
| Parking Included: | Y |
| Condo Tax Included: | N |
| Building Insurance Included: | N |
| Fireplace/Stove: | N |
| Heat Type: | Forced Air |
| Central Air Conditioning: | Central Air |
| Central Vac: | N |
| Laundry Level: | Syste |
| Ensuite Laundry: | F |
| Sewers: | Sewer |
| Utilities-Hydro: | A |
| Although the information displayed is believed to be accurate, no warranties or representations are made of any kind. |
| EXP REALTY |
|
|

Sanjiv Puri
Broker
Dir:
647-295-5501
Bus:
905-268-1000
Fax:
905-277-0020
| Virtual Tour | Book Showing | Email a Friend |
Jump To:
At a Glance:
| Type: | Freehold - Att/Row/Townhouse |
| Area: | Simcoe |
| Municipality: | Barrie |
| Neighbourhood: | Rural Barrie Southeast |
| Style: | 2-Storey |
| Approximate Age: | New |
| Beds: | 3 |
| Baths: | 3 |
| Fireplace: | N |
| Pool: | None |
Locatin Map:

