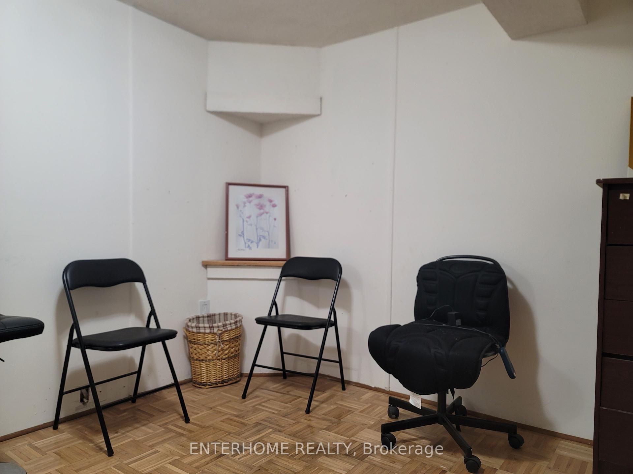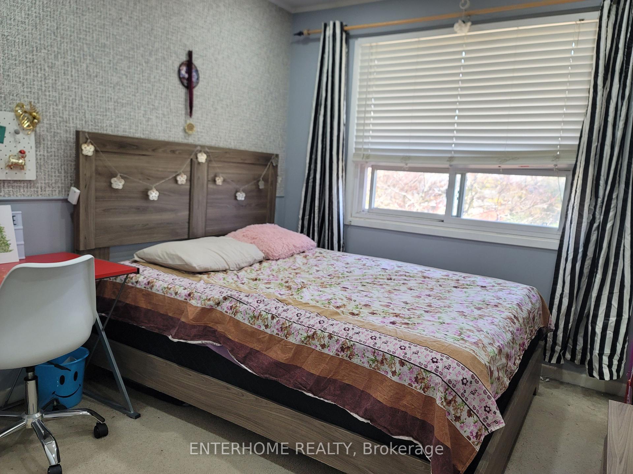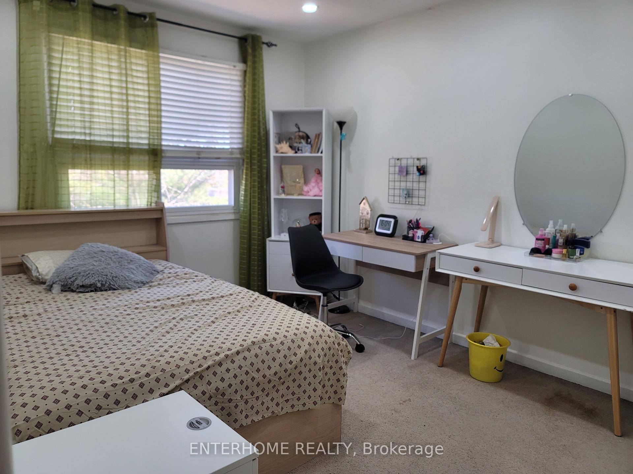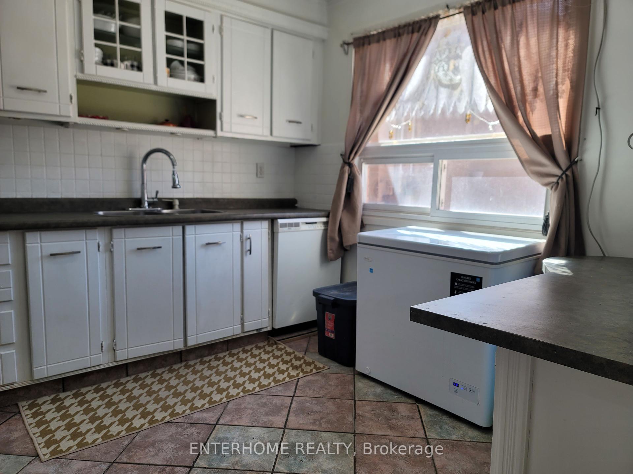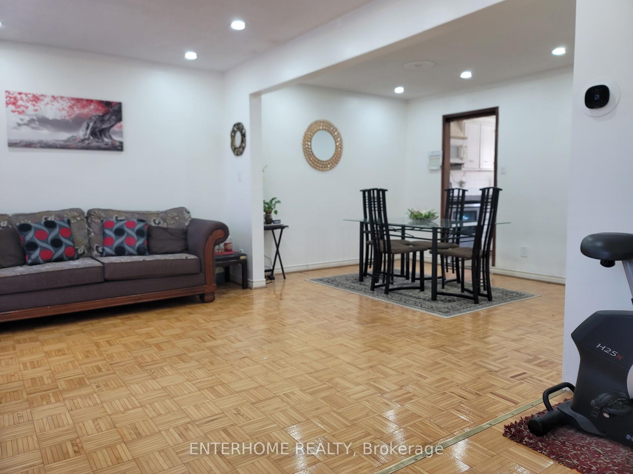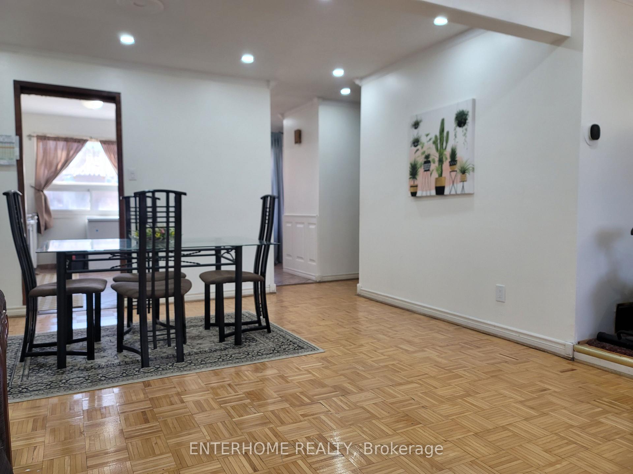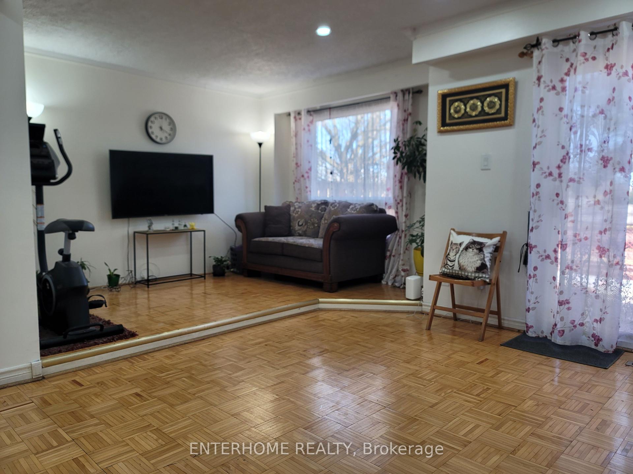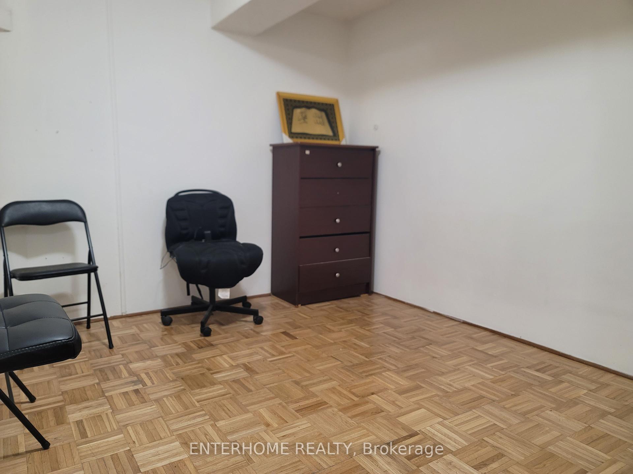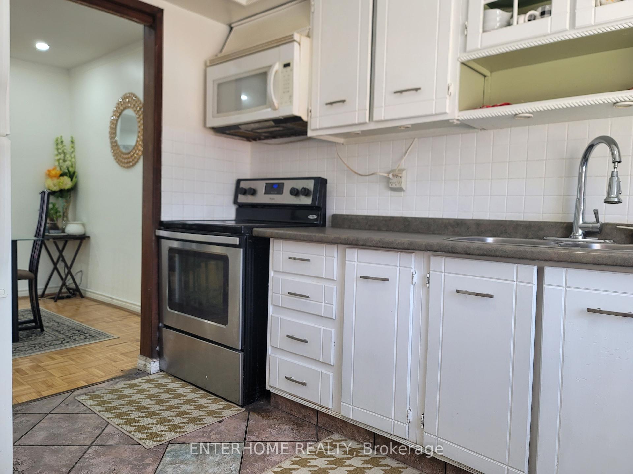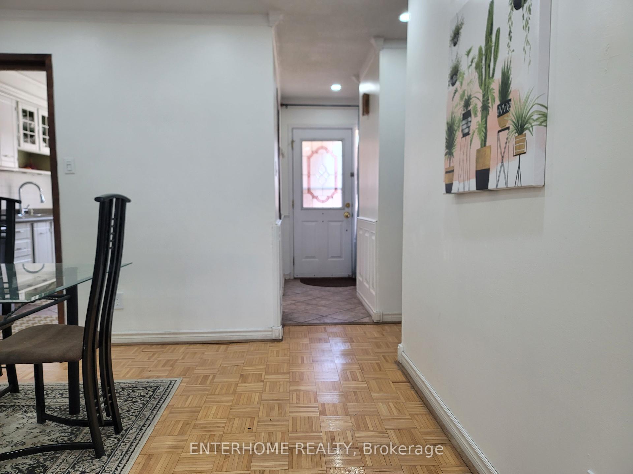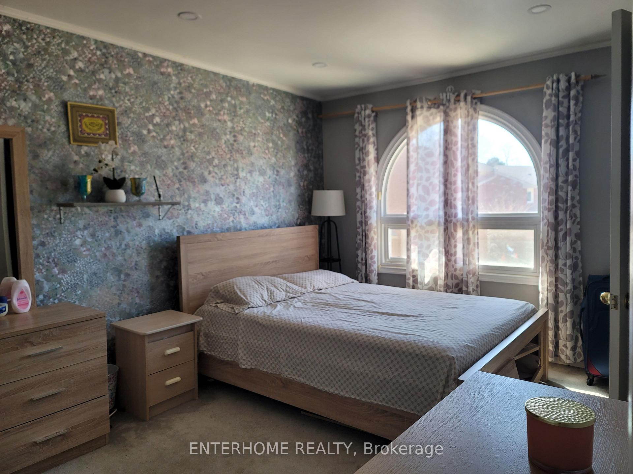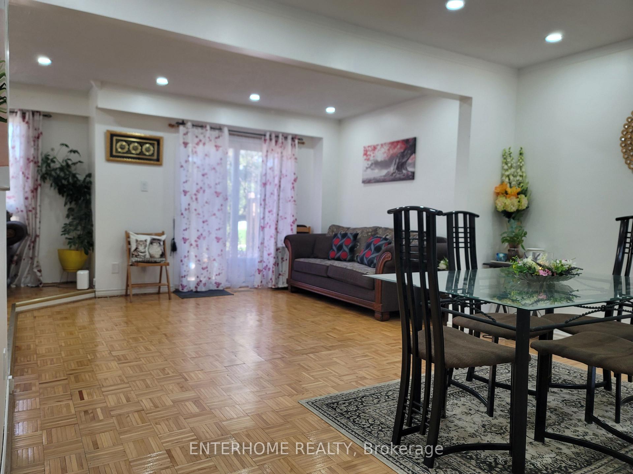$699,999
Available - For Sale
Listing ID: W12114427
1180 mississauga valley Boul West , Mississauga, L5A 3M9, Peel
| Your next home awaits. This well-established townhouse complex situated in the tranquil Mississauga Valleys. Enjoy the spacious layout as you enter the home. With its large sun-bath living room to relax in. Enjoy entertaining your guess in the open concept dining room with easy access to the kitchen which boast a large window overlooking a beautiful and soon to be upgraded common area. It also has a large counter and a abundance of cupboard space. The primary bedroom features an two-ensuite piece bath plus a deep closet, with the secondary bedrooms being equally roomy. The basement is finished with access to the underground parking. Come make this this your home! The surrounding amenities include riverside walking trails. Mississauga Community Centte. Central Parkway Mall: Offers a variety of dining options and shops, Square One Shopping Center. Schools and Daycares: Several within walking distance, making it convenient for families. Close to Hwy 403 and public transit is right at your door. |
| Price | $699,999 |
| Taxes: | $3474.00 |
| Occupancy: | Owner |
| Address: | 1180 mississauga valley Boul West , Mississauga, L5A 3M9, Peel |
| Postal Code: | L5A 3M9 |
| Province/State: | Peel |
| Directions/Cross Streets: | Mississauga Valley Blvd / Central Parkway |
| Level/Floor | Room | Length(ft) | Width(ft) | Descriptions | |
| Room 1 | Main | Dining Ro | 13.12 | 9.51 | Hardwood Floor |
| Room 2 | Main | Kitchen | 10.82 | 9.84 | Eat-in Kitchen, Tile Floor, Large Window |
| Room 3 | Main | Living Ro | 19.68 | 9.84 | Sliding Doors, Hardwood Floor, Combined w/Dining |
| Room 4 | Second | Primary B | 9.84 | 14.76 | Broadloom, Large Window |
| Room 5 | Second | Bedroom 2 | 11.81 | 9.84 | Broadloom, Window |
| Room 6 | Second | Bedroom 3 | 10.17 | 9.51 | Broadloom, Window |
| Washroom Type | No. of Pieces | Level |
| Washroom Type 1 | 2 | Ground |
| Washroom Type 2 | 4 | Second |
| Washroom Type 3 | 3 | Basement |
| Washroom Type 4 | 0 | |
| Washroom Type 5 | 0 |
| Total Area: | 0.00 |
| Washrooms: | 3 |
| Heat Type: | Forced Air |
| Central Air Conditioning: | Central Air |
$
%
Years
This calculator is for demonstration purposes only. Always consult a professional
financial advisor before making personal financial decisions.
| Although the information displayed is believed to be accurate, no warranties or representations are made of any kind. |
| ENTERHOME REALTY |
|
|

Sanjiv Puri
Broker
Dir:
647-295-5501
Bus:
905-268-1000
Fax:
905-277-0020
| Book Showing | Email a Friend |
Jump To:
At a Glance:
| Type: | Com - Condo Townhouse |
| Area: | Peel |
| Municipality: | Mississauga |
| Neighbourhood: | Mississauga Valleys |
| Style: | 2-Storey |
| Tax: | $3,474 |
| Maintenance Fee: | $659 |
| Beds: | 3+1 |
| Baths: | 3 |
| Fireplace: | N |
Locatin Map:
Payment Calculator:

