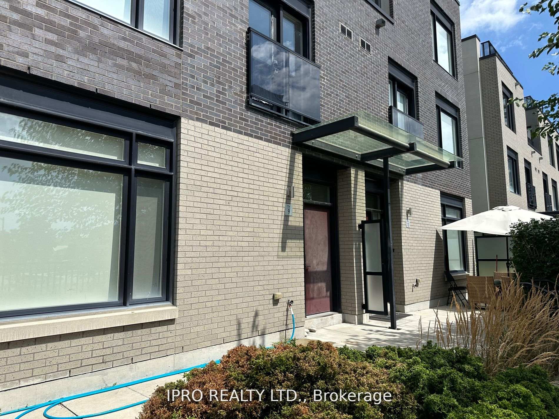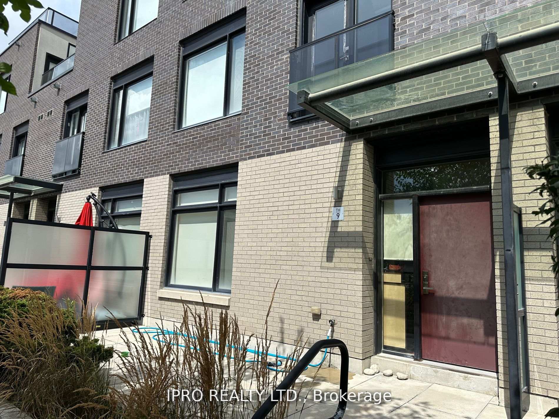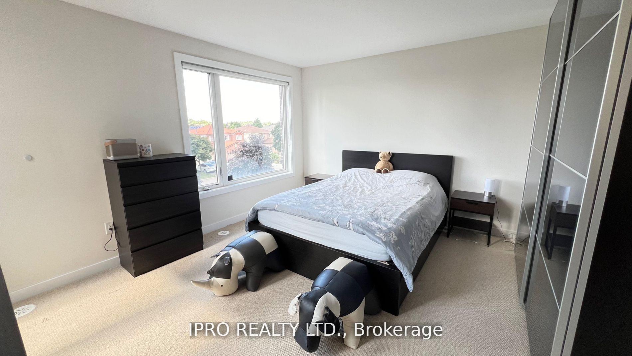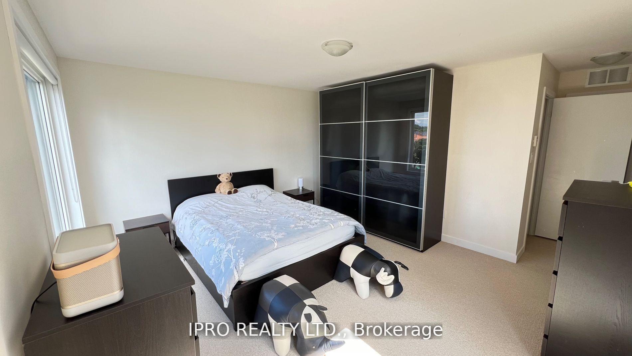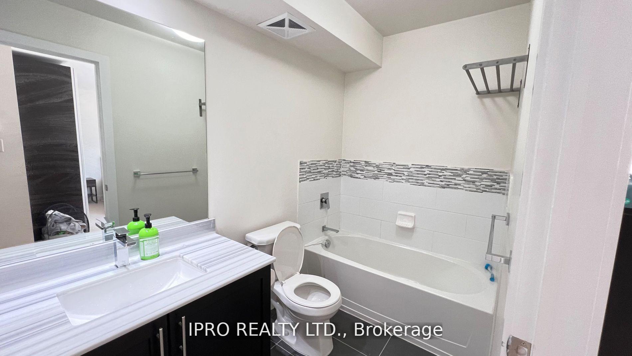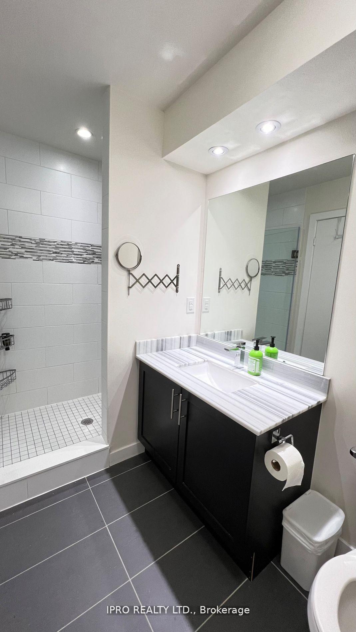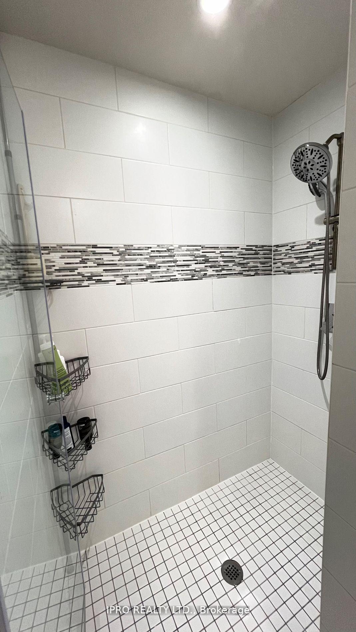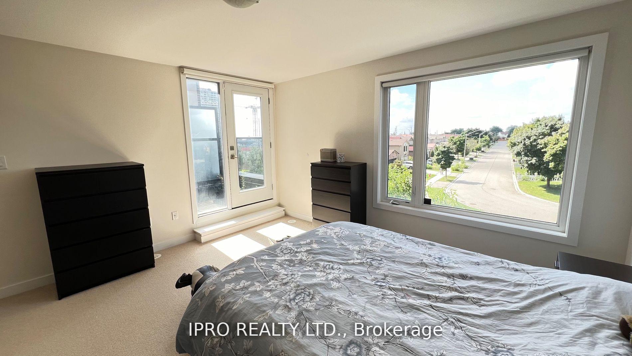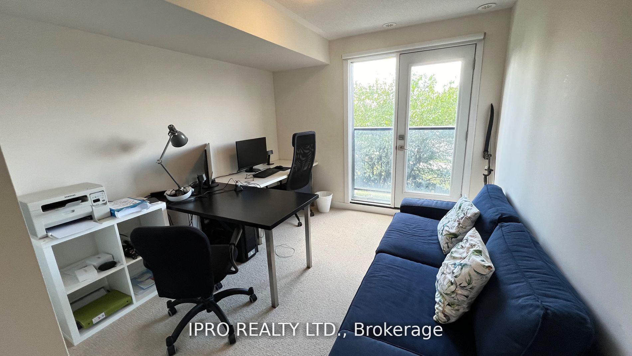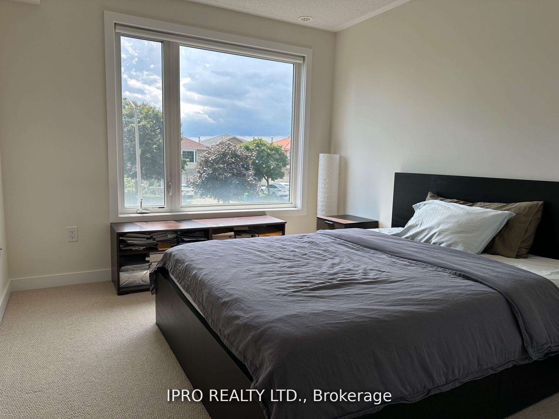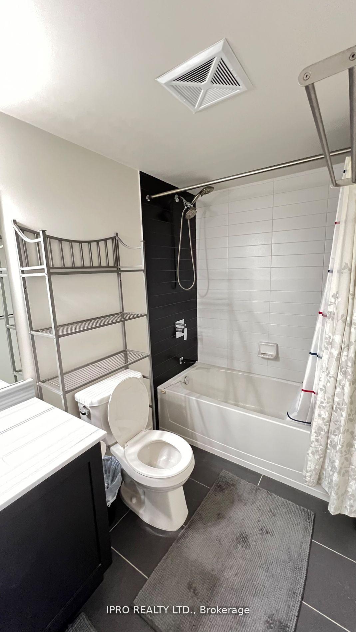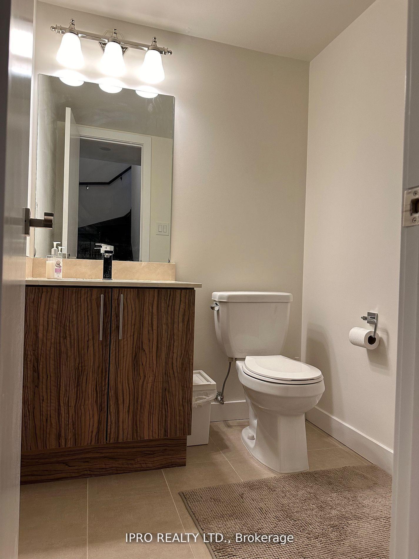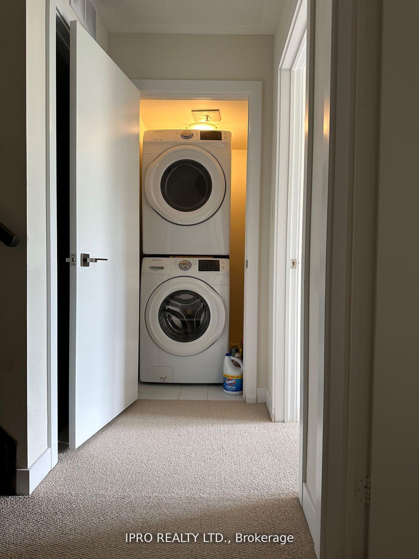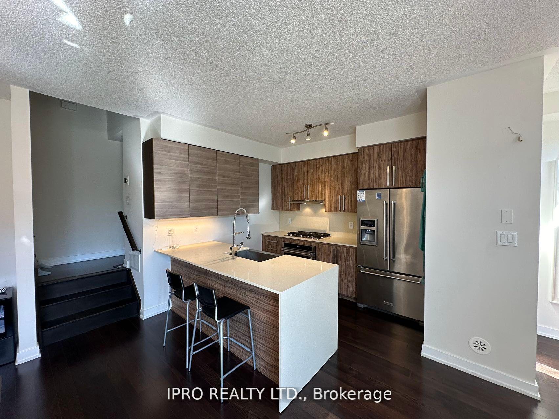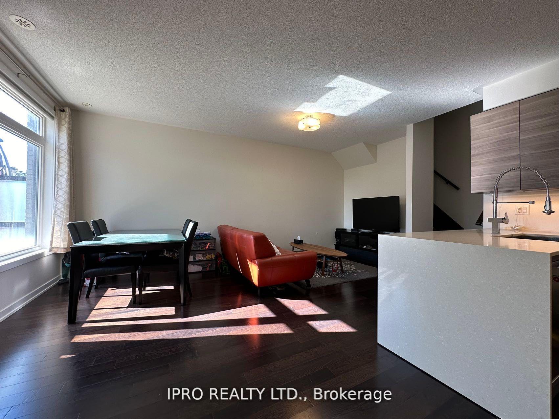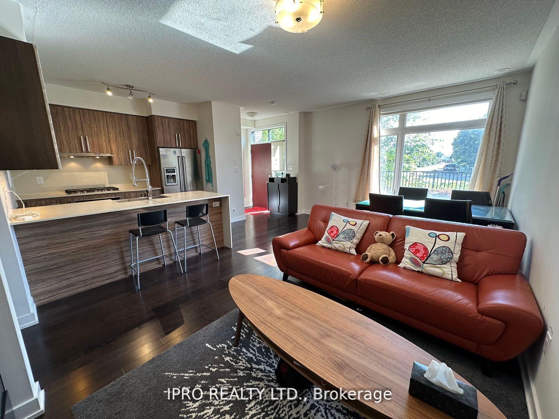$899,900
Available - For Sale
Listing ID: W12040010
4020 Parkside Village Driv , Mississauga, L5B 0K2, Peel
| Location! Location! Location! This beautiful three bedroom townhouse (1676sf + 165sf patio + 33sf balcony + 312sf terrace, total 2186 sqft) is designed with premium finishes throughout. Offers an open concept layout, 9ft ceilings, hardwood on main floor, high-end stainless steel gas stove and quartz countertop. Master bedroom with ensuite bathroom, walk-in closet & balcony. Two underground parking spots with extra security. Huge rooftop terrace. Walking distance to all amenties including Square One, Sheridan College, Transit/GO Terminal, highways, Living Arts centre, library, YMCA, City Hall etc... |
| Price | $899,900 |
| Taxes: | $5064.00 |
| Occupancy: | Owner |
| Address: | 4020 Parkside Village Driv , Mississauga, L5B 0K2, Peel |
| Postal Code: | L5B 0K2 |
| Province/State: | Peel |
| Directions/Cross Streets: | Burnhamthorpe & Confederation Pkwy |
| Level/Floor | Room | Length(ft) | Width(ft) | Descriptions | |
| Room 1 | Ground | Living Ro | 15.74 | 10 | Hardwood Floor, Combined w/Dining, Open Concept |
| Room 2 | Ground | Dining Ro | 12 | 9.02 | Hardwood Floor, Combined w/Living, Open Concept |
| Room 3 | Ground | Kitchen | 10 | 8 | Ceramic Floor, Stainless Steel Appl, Quartz Counter |
| Room 4 | Second | Bedroom 2 | 11.02 | 9.02 | Broadloom, Balcony, Closet |
| Room 5 | Second | Bedroom 3 | 11.02 | 9.02 | Broadloom, Window, Closet |
| Room 6 | Third | Primary B | 14.01 | 13.02 | Broadloom, 4 Pc Ensuite, Balcony |
| Washroom Type | No. of Pieces | Level |
| Washroom Type 1 | 2 | Ground |
| Washroom Type 2 | 4 | Second |
| Washroom Type 3 | 4 | Third |
| Washroom Type 4 | 0 | |
| Washroom Type 5 | 0 |
| Total Area: | 0.00 |
| Approximatly Age: | 6-10 |
| Washrooms: | 3 |
| Heat Type: | Forced Air |
| Central Air Conditioning: | Central Air |
$
%
Years
This calculator is for demonstration purposes only. Always consult a professional
financial advisor before making personal financial decisions.
| Although the information displayed is believed to be accurate, no warranties or representations are made of any kind. |
| IPRO REALTY LTD. |
|
|

Sanjiv Puri
Broker
Dir:
647-295-5501
Bus:
905-268-1000
Fax:
905-277-0020
| Book Showing | Email a Friend |
Jump To:
At a Glance:
| Type: | Com - Condo Townhouse |
| Area: | Peel |
| Municipality: | Mississauga |
| Neighbourhood: | City Centre |
| Style: | 3-Storey |
| Approximate Age: | 6-10 |
| Tax: | $5,064 |
| Maintenance Fee: | $928.51 |
| Beds: | 3 |
| Baths: | 3 |
| Fireplace: | N |
Locatin Map:
Payment Calculator:

