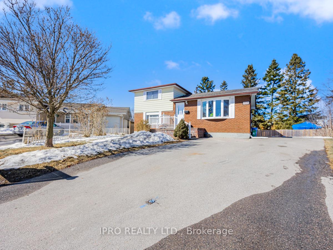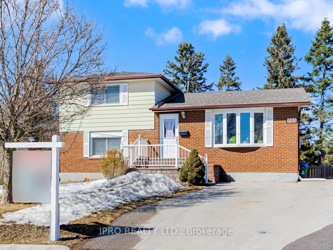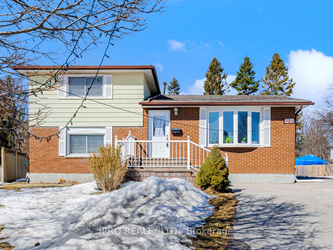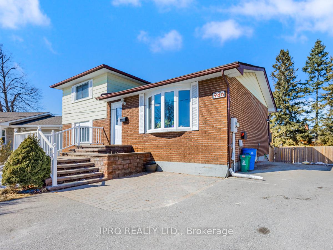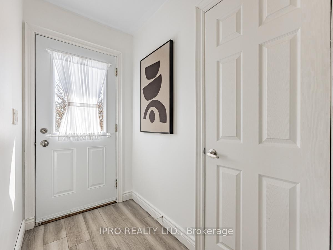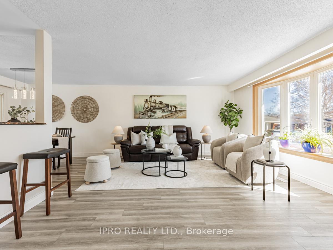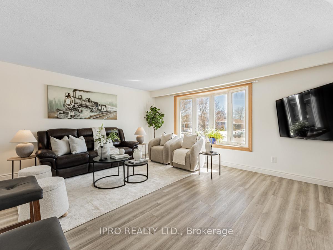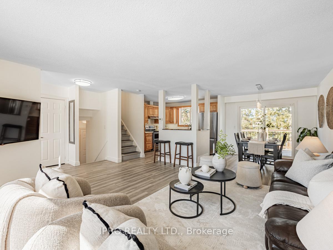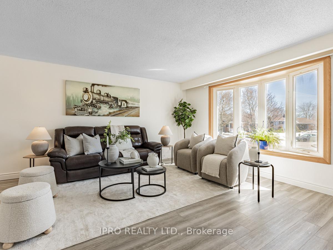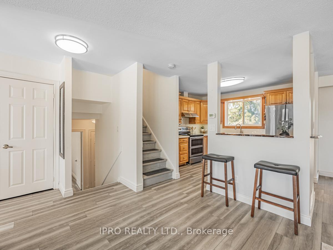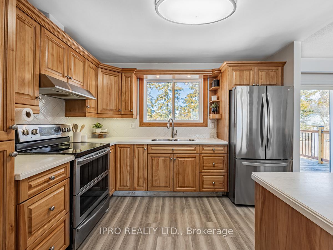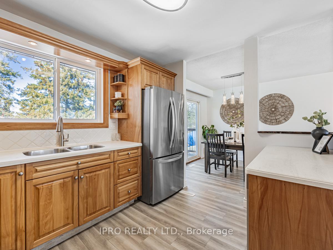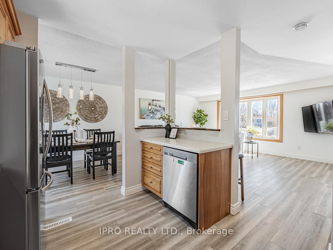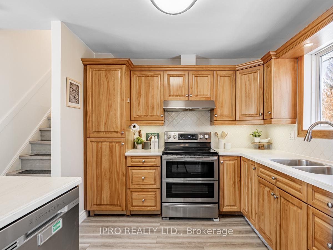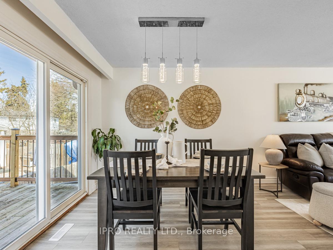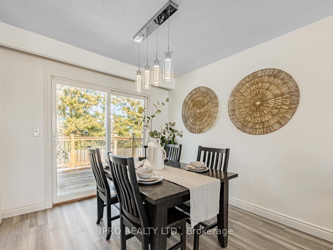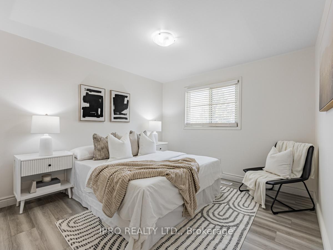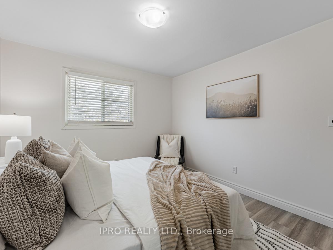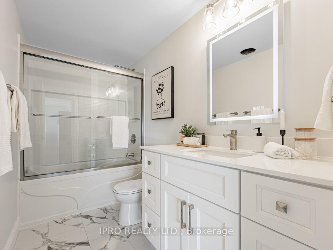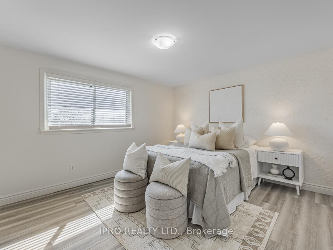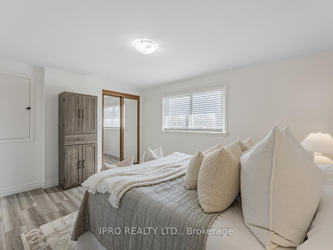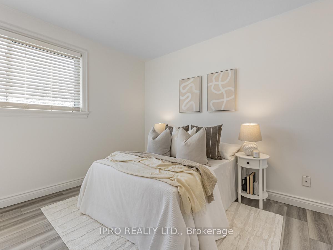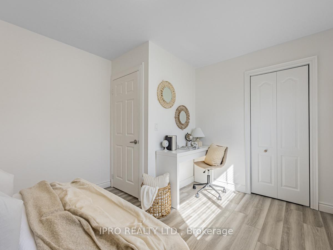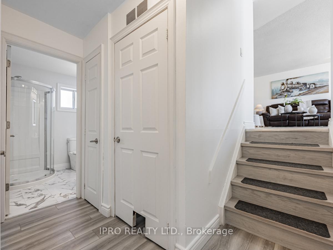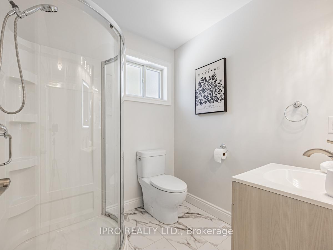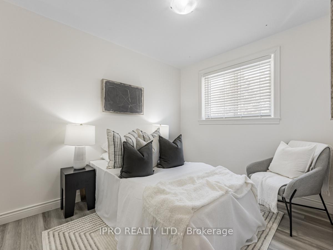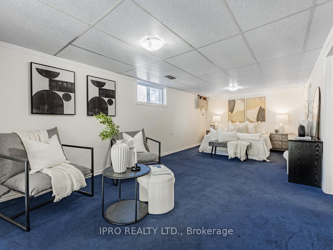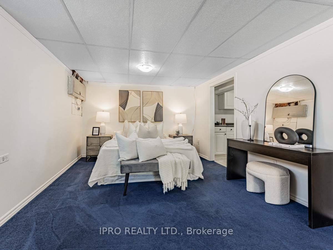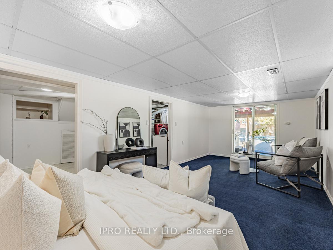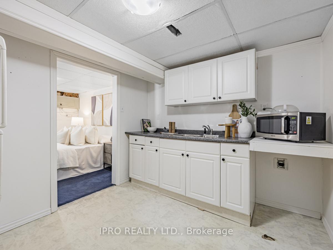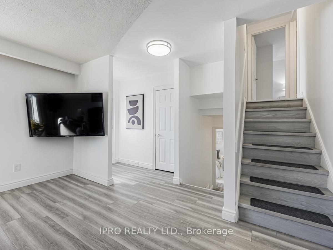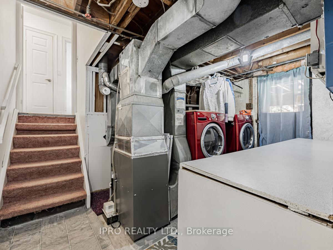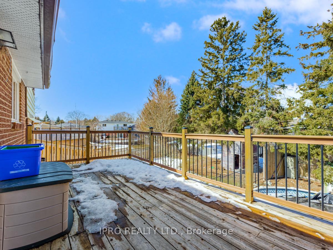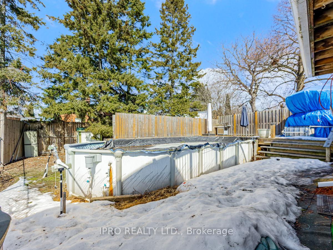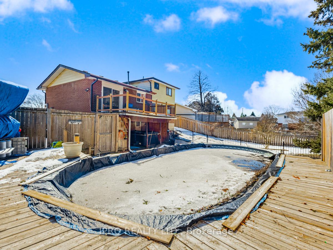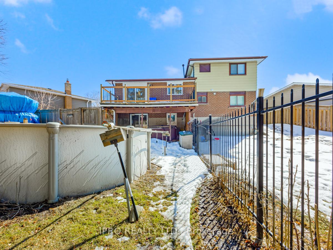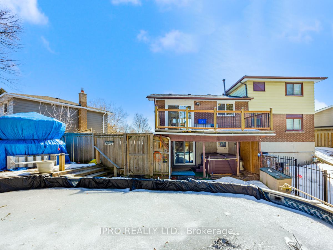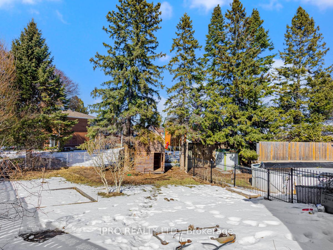$789,900
Available - For Sale
Listing ID: E12013161
986 Brenda Cour , Oshawa, L1H 7B6, Durham
| Welcome To Your Dream Home! This Beautifully Updated 4-Bedroom, 2-Bathroom Residence Is Nestled On A Double-Sized, Pie-Shaped Lot, On A Quiet Court, In The Sought-After Donevan Neighborhood. With Numerous Upgrades And Renovations, This Home Is Ready For You To Move In And Enjoy.Step Inside To Discover A Bright, Sun-Filled Open-Concept Living And Dining Area, Perfect For Entertaining Family And Friends. Freshly Painted In 2025 And Featuring New Flooring Throughout, This Space Effortlessly Flows Into The Updated Kitchen. The Modern Kitchen Boasts Elegant Stone Countertops, And Ample Cupboard Space, Making It A Delightful Spot For Culinary Creativity.From The Dining Room, A Walkout Leads To A Spacious Deck, Offering Spectacular Views Of The Expansive 112-Foot Wide Backyard. Your Personal Oasis Awaits Outside, Where You'll Find An Above-Ground Pool On One Side, Ideal For Summer Fun, And A Separate Backyard Area On The Other, Perfect For Gardening Or Play.The Home Features Four Generously Sized Bedrooms, Providing Plenty Of Space For A Larger Family Or Guests. The Finished Basement Is A Bonus, Complete With A Kitchen, And A Recreation Room That Can Serve As A Bedroom And Den, With A Walkout To A Private Patio Featuring The Hot Tub And Pool. This Layout Is Perfect For Multi-Generational Living Or Accommodating Visitors. Additionally, The Home Offers Lots Of Storage Space With Multiple Closets And Nooks, As Well As A Large Crawl Space.Situated. This Property Offers Peace And Tranquility While Remaining Close To Good Schools And Local Amenities. Enjoy Nearby Harmony Village Park And Florell Drive Park, And Take Advantage Of Easy Access To Public Transit, Just A 5-Minute Walk Away. Don't Miss Out On This Incredible Opportunity To Own A Beautifully Updated Home In A Fantastic Location. Schedule Your Viewing Today And Envision Many Happy Years On This Lovely Cul De Sac. |
| Price | $789,900 |
| Taxes: | $4853.61 |
| DOM | 5 |
| Occupancy: | Owner |
| Address: | 986 Brenda Cour , Oshawa, L1H 7B6, Durham |
| Lot Size: | 37.00 x 111.60 (Feet) |
| Directions/Cross Streets: | Harmony and Olive |
| Rooms: | 7 |
| Rooms +: | 2 |
| Bedrooms: | 4 |
| Bedrooms +: | 1 |
| Kitchens: | 1 |
| Kitchens +: | 1 |
| Family Room: | F |
| Basement: | Finished wit |
| Level/Floor | Room | Length(ft) | Width(ft) | Descriptions | |
| Room 1 | Main | Living Ro | 20.6 | 14.79 | Bow Window, Open Concept, Laminate |
| Room 2 | Main | Dining Ro | 9.38 | 9.38 | Laminate, Open Concept, W/O To Deck |
| Room 3 | Main | Kitchen | 10.82 | 9.02 | Updated, Stone Counters, Stainless Steel Coun |
| Room 4 | Upper | Primary B | 13.38 | 10.63 | Window, Laminate, B/I Closet |
| Room 5 | Upper | Bedroom | 12.5 | 9.54 | B/I Closet, Overlooks Backyard, Laminate |
| Room 6 | In Between | Bedroom | 12.76 | 10.66 | Laminate, Window, 4 Pc Bath |
| Room 7 | In Between | Bedroom | 10.07 | 8.04 | Laminate, Overlooks Backyard, 3 Pc Bath |
| Room 8 | Lower | Kitchen | 10.63 | 9.38 | Linoleum |
| Room 9 | Lower | Recreatio | 23.45 | 10.86 | Combined w/Br, Broadloom, W/O To Patio |
| Room 10 | Lower | Utility R | 12.5 | 9.38 | Combined w/Laundry, B/I Shelves |
| Washroom Type | No. of Pieces | Level |
| Washroom Type 1 | 4 | Upper |
| Washroom Type 2 | 3 | In Betwn |
| Washroom Type 3 | 4 | Upper |
| Washroom Type 4 | 3 | In Betwe |
| Washroom Type 5 | 0 | |
| Washroom Type 6 | 0 | |
| Washroom Type 7 | 0 |
| Total Area: | 0.00 |
| Property Type: | Detached |
| Style: | Sidesplit |
| Exterior: | Brick, Aluminum Siding |
| Garage Type: | None |
| (Parking/)Drive: | Private Do |
| Drive Parking Spaces: | 5 |
| Park #1 | |
| Parking Type: | Private Do |
| Park #2 | |
| Parking Type: | Private Do |
| Pool: | Above Gr |
| Approximatly Square Footage: | 1100-1500 |
| CAC Included: | N |
| Water Included: | N |
| Cabel TV Included: | N |
| Common Elements Included: | N |
| Heat Included: | N |
| Parking Included: | N |
| Condo Tax Included: | N |
| Building Insurance Included: | N |
| Fireplace/Stove: | N |
| Heat Source: | Gas |
| Heat Type: | Forced Air |
| Central Air Conditioning: | Central Air |
| Central Vac: | N |
| Laundry Level: | Syste |
| Ensuite Laundry: | F |
| Elevator Lift: | False |
| Sewers: | Sewer |
$
%
Years
This calculator is for demonstration purposes only. Always consult a professional
financial advisor before making personal financial decisions.
| Although the information displayed is believed to be accurate, no warranties or representations are made of any kind. |
| IPRO REALTY LTD. |
|
|

Sanjiv Puri
Broker
Dir:
647-295-5501
Bus:
905-268-1000
Fax:
905-277-0020
| Virtual Tour | Book Showing | Email a Friend |
Jump To:
At a Glance:
| Type: | Freehold - Detached |
| Area: | Durham |
| Municipality: | Oshawa |
| Neighbourhood: | Donevan |
| Style: | Sidesplit |
| Lot Size: | 37.00 x 111.60(Feet) |
| Tax: | $4,853.61 |
| Beds: | 4+1 |
| Baths: | 2 |
| Fireplace: | N |
| Pool: | Above Gr |
Locatin Map:
Payment Calculator:

