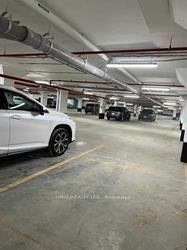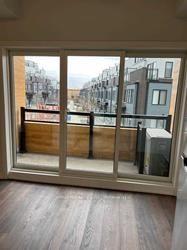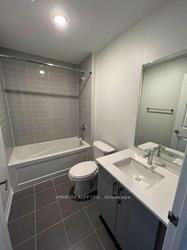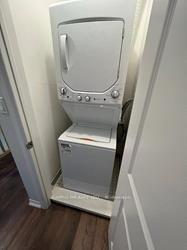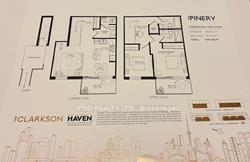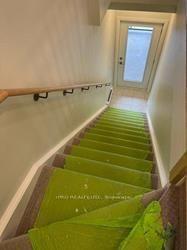Leased
Listing ID: W12000099
1165 Journeyman Lane , Mississauga, L5J 0B6, Peel
| Welcome to Clarkson Urban Towns. Brand new East facing apartments with open views. Upgraded unit with 2 balconies and laminate in bedrooms, living and dining. 2 sunny, spacious bedrooms with 2.5 washrooms. Master with en-suite washroom & W/O yo balcony. Stainless steel brand new appliances. Open concept with 9 ft ceiling. One underground parking plus locker. Upper level en-suite laundry with stacked washer/dryer. Please review floor plan. **EXTRAS** Short walk to Clarkson GO Station. Near QEW and 25 mins to Downtown Toronto. |
| Listed Price | $2,650 |
| Taxes: | $0.00 |
| Deposit Required: | True |
| Occupancy: | Vacant |
| Address: | 1165 Journeyman Lane , Mississauga, L5J 0B6, Peel |
| Postal Code: | L5J 0B6 |
| Province/State: | Peel |
| Directions/Cross Streets: | Southdown Rd / Bromsgrove |
| Level/Floor | Room | Length(ft) | Width(ft) | Descriptions | |
| Room 1 | Main | Kitchen | 7.12 | 8.5 | Stainless Steel Appl, Centre Island, Tile Floor |
| Room 2 | Main | Dining Ro | 7.12 | 5.18 | W/O To Balcony, Laminate |
| Room 3 | Main | Living Ro | 11.12 | 10.79 | Laminate |
| Room 4 | Upper | Primary B | 10.5 | 10 | Laminate, 3 Pc Ensuite, W/O To Balcony |
| Room 5 | Upper | Bedroom 2 | 8.1 | 9.51 | Laminate |
| Washroom Type | No. of Pieces | Level |
| Washroom Type 1 | 3 | Upper |
| Washroom Type 2 | 4 | Upper |
| Washroom Type 3 | 2 | Main |
| Washroom Type 4 | 3 | Upper |
| Washroom Type 5 | 4 | Upper |
| Washroom Type 6 | 2 | Main |
| Washroom Type 7 | 0 | |
| Washroom Type 8 | 0 |
| Total Area: | 0.00 |
| Washrooms: | 3 |
| Heat Type: | Forced Air |
| Central Air Conditioning: | Central Air |
| Although the information displayed is believed to be accurate, no warranties or representations are made of any kind. |
| IPRO REALTY LTD. |
|
|

Sanjiv Puri
Broker
Dir:
647-295-5501
Bus:
905-268-1000
Fax:
905-277-0020
| Email a Friend |
Jump To:
At a Glance:
| Type: | Com - Condo Apartment |
| Area: | Peel |
| Municipality: | Mississauga |
| Neighbourhood: | Clarkson |
| Style: | Stacked Townhous |
| Beds: | 2 |
| Baths: | 3 |
| Garage: | 1 |
| Fireplace: | N |
Locatin Map:

