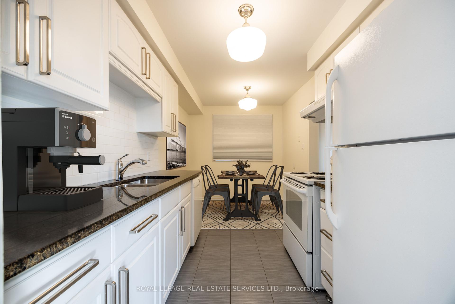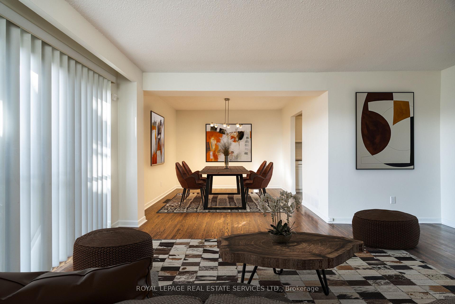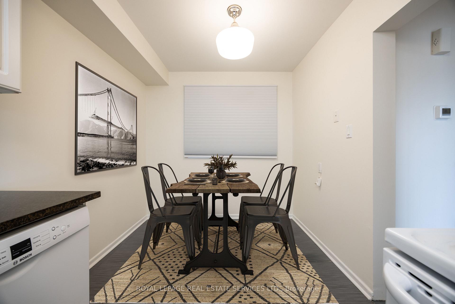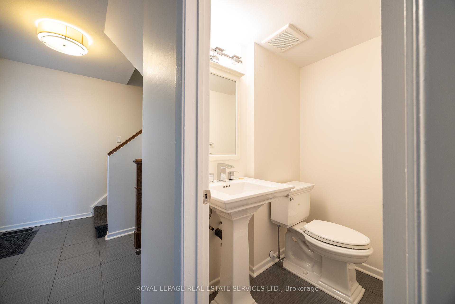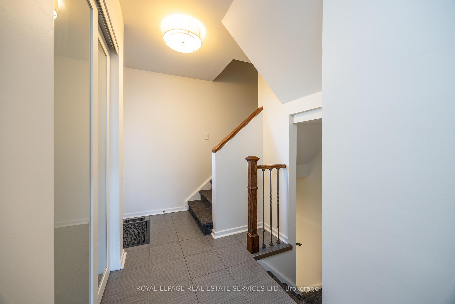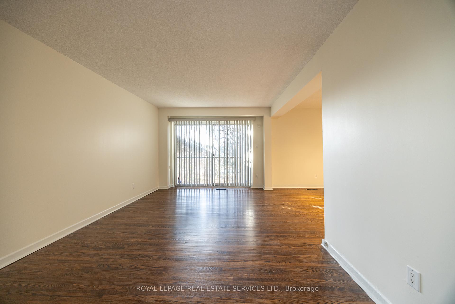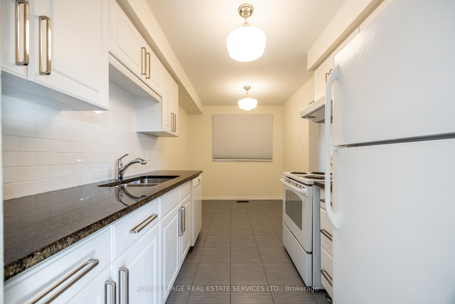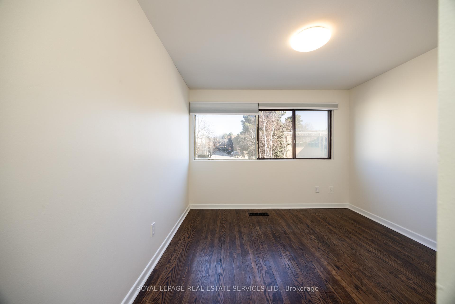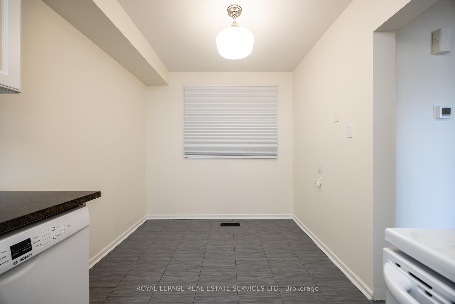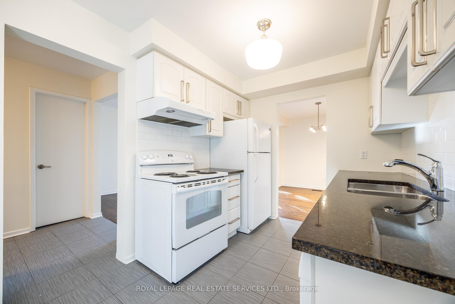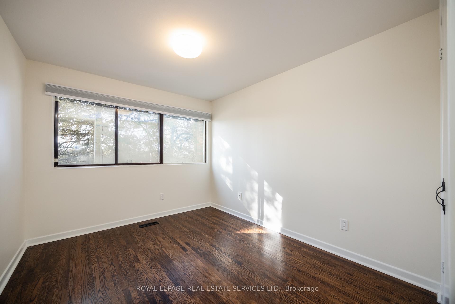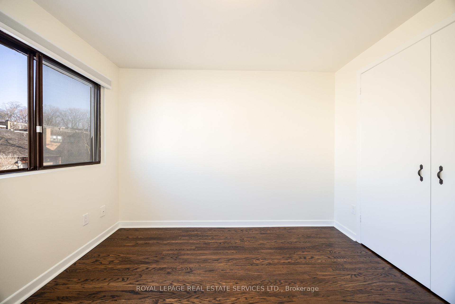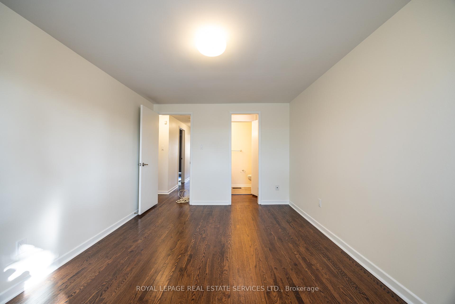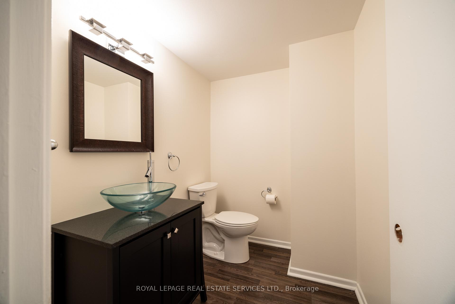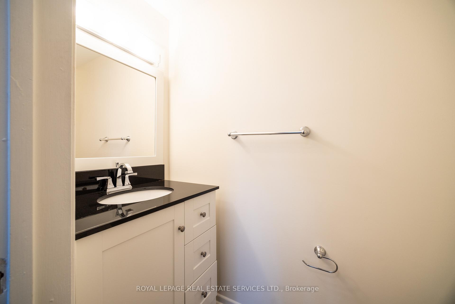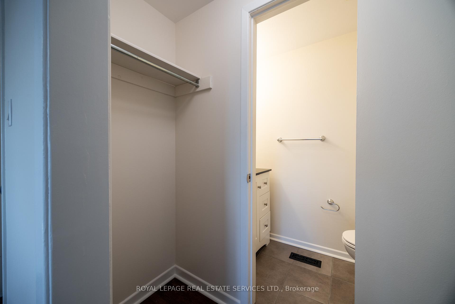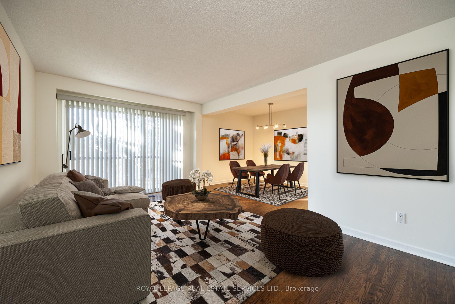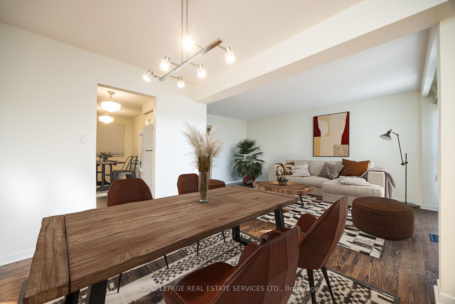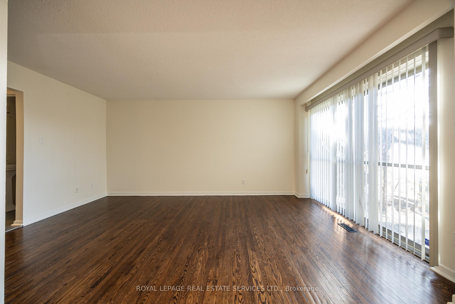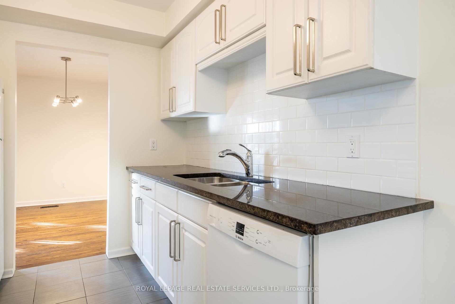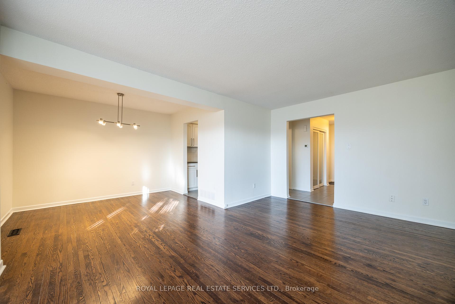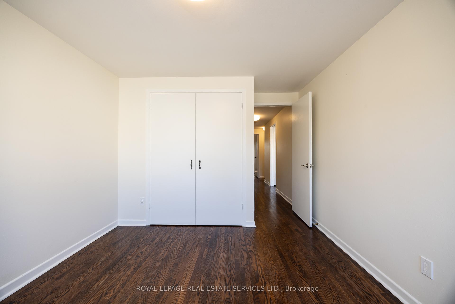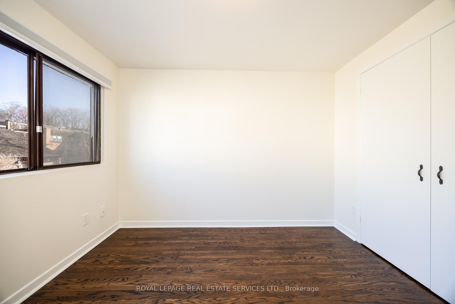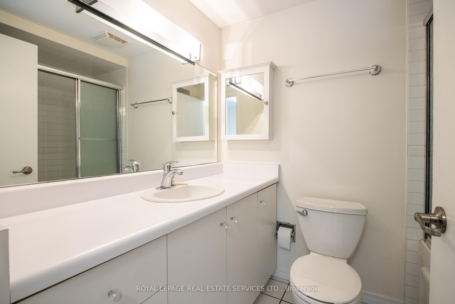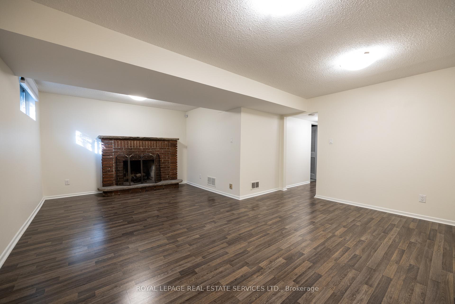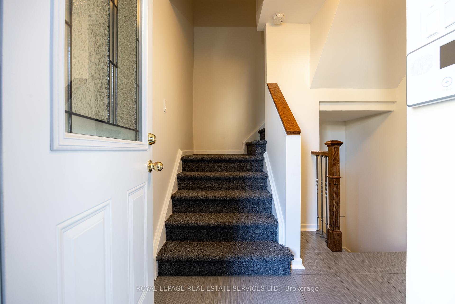$988,000
Available - For Sale
Listing ID: C12066642
1 Carl Shepway N/A , Toronto, M2J 1X3, Toronto
| Welcome to this Bright & Spacious 4-Bedroom 4 Bathroom Townhome in Prime North York Location at 1 Carl Shepway. Move right into this beautifully maintained, freshly painted 4-bedroom Townhome in a sought-after, family-friendly community. Featuring updated bathrooms, a newer furnace, modern updates to the kitchen with granite countertop, this home is as stylish as it is functional. Enjoy generous bedroom closets, a cozy basement with fireplace, and a sun-filled living room that walks out to a private, tree-lined backyard, perfect for relaxing or entertaining. The location is unbeatable, Just a 5-minute walk to Leslie TTC Station, Oriole GO Station, and scenic Don River hiking trails. Only a short-minute drive to Hwy401, North York General Hospital, IKEA, Canadian Tire, and more. Close to the DVP, Fairview Mall, and Bayview Village. The well-managed complex features visitor parking and a seasonal outdoor pool. Surrounded by top-rated schools and convenient amenities, this is the perfect place to call home. Available for immediate occupancy. Don't miss out! Show and sell with Confidence! |
| Price | $988,000 |
| Taxes: | $3991.31 |
| Occupancy: | Owner |
| Address: | 1 Carl Shepway N/A , Toronto, M2J 1X3, Toronto |
| Postal Code: | M2J 1X3 |
| Province/State: | Toronto |
| Directions/Cross Streets: | Leslie/Sheppard |
| Level/Floor | Room | Length(ft) | Width(ft) | Descriptions | |
| Room 1 | Ground | Living Ro | 16.5 | 11.15 | Hardwood Floor, W/O To Balcony |
| Room 2 | Ground | Dining Ro | 10.82 | 8.36 | Hardwood Floor, Overlooks Living |
| Room 3 | Ground | Kitchen | 14.79 | 7.58 | Updated, Family Size Kitchen, Eat-in Kitchen |
| Room 4 | Second | Primary B | 14.66 | 10.14 | Hardwood Floor, Walk-In Closet(s), 2 Pc Bath |
| Room 5 | Second | Bedroom 2 | 14.66 | 9.02 | Hardwood Floor, Double Closet |
| Room 6 | Second | Bedroom 3 | 12.89 | 10.17 | Hardwood Floor, Double Closet |
| Room 7 | Second | Bedroom 4 | 9.05 | 8.72 | Hardwood Floor, Closet |
| Room 8 | Basement | Recreatio | 19.52 | 15.28 | Laminate, Fireplace |
| Washroom Type | No. of Pieces | Level |
| Washroom Type 1 | 2 | Basement |
| Washroom Type 2 | 2 | Ground |
| Washroom Type 3 | 2 | Second |
| Washroom Type 4 | 4 | Second |
| Washroom Type 5 | 0 |
| Total Area: | 0.00 |
| Washrooms: | 4 |
| Heat Type: | Forced Air |
| Central Air Conditioning: | Central Air |
$
%
Years
This calculator is for demonstration purposes only. Always consult a professional
financial advisor before making personal financial decisions.
| Although the information displayed is believed to be accurate, no warranties or representations are made of any kind. |
| ROYAL LEPAGE REAL ESTATE SERVICES LTD. |
|
|

Sanjiv Puri
Broker
Dir:
647-295-5501
Bus:
905-268-1000
Fax:
905-277-0020
| Book Showing | Email a Friend |
Jump To:
At a Glance:
| Type: | Com - Condo Townhouse |
| Area: | Toronto |
| Municipality: | Toronto C15 |
| Neighbourhood: | Don Valley Village |
| Style: | 2-Storey |
| Tax: | $3,991.31 |
| Maintenance Fee: | $853.86 |
| Beds: | 4 |
| Baths: | 4 |
| Fireplace: | Y |
Locatin Map:
Payment Calculator:


